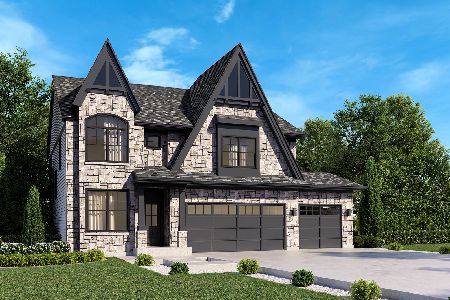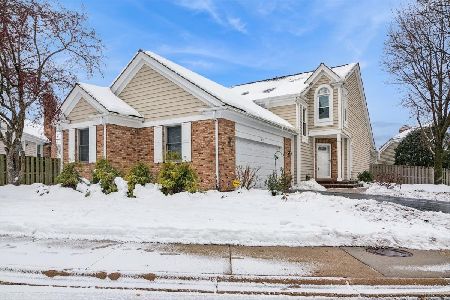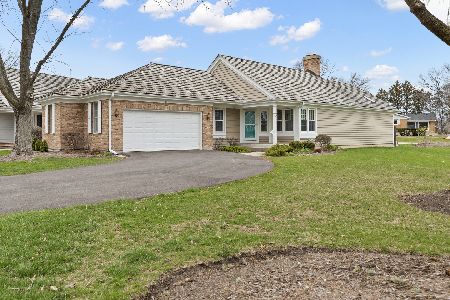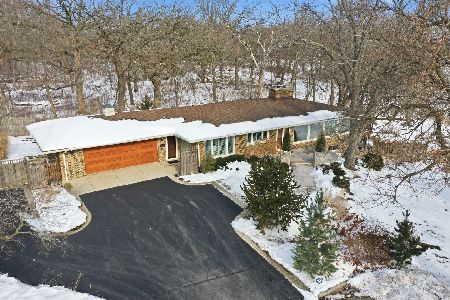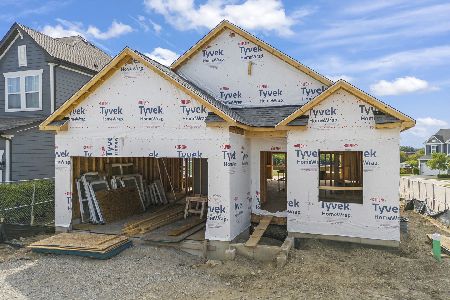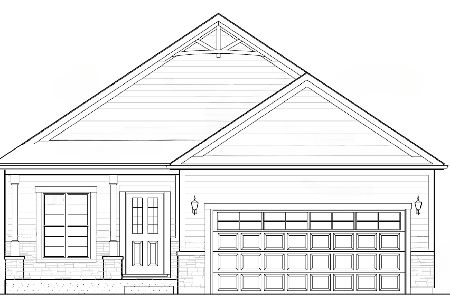650 Princeton Avenue, Barrington, Illinois 60010
$705,000
|
Sold
|
|
| Status: | Closed |
| Sqft: | 5,200 |
| Cost/Sqft: | $148 |
| Beds: | 4 |
| Baths: | 4 |
| Year Built: | 2000 |
| Property Taxes: | $8,758 |
| Days On Market: | 6411 |
| Lot Size: | 0,56 |
Description
$60,000 PRICE REDUCTION! 5200 sf on 3 fin levels. Wlk to town,close to schls,next to prk,quiet strt,half acre lot! Fenceable. Huge sideyd! 2-sty FR open to big grmt KT w/cherry cabs, grnt cntrs/snack bar, SS appls,maple flrs. Iron balusters, wonderful details! Huge 1st flr MBR w/deluxe spa BA. All BRs have walk-in clsts. 1st flr offc. Gorgeous fin walkout LL: cherry/grnt entertmt KT/bar, media rm/BR, full BA, exer rm
Property Specifics
| Single Family | |
| — | |
| Cape Cod | |
| 2000 | |
| Full,Walkout | |
| CUSTOM | |
| Yes | |
| 0.56 |
| Cook | |
| — | |
| 0 / Not Applicable | |
| None | |
| Private Well | |
| Septic-Private | |
| 06950044 | |
| 01122020100000 |
Nearby Schools
| NAME: | DISTRICT: | DISTANCE: | |
|---|---|---|---|
|
Grade School
Grove Avenue Elementary School |
220 | — | |
|
Middle School
Barrington Middle School Prairie |
220 | Not in DB | |
|
High School
Barrington High School |
220 | Not in DB | |
Property History
| DATE: | EVENT: | PRICE: | SOURCE: |
|---|---|---|---|
| 18 Apr, 2007 | Sold | $739,000 | MRED MLS |
| 7 Mar, 2007 | Under contract | $755,000 | MRED MLS |
| 28 Jan, 2007 | Listed for sale | $755,000 | MRED MLS |
| 13 Jul, 2009 | Sold | $705,000 | MRED MLS |
| 28 May, 2009 | Under contract | $769,000 | MRED MLS |
| — | Last price change | $829,900 | MRED MLS |
| 5 Jul, 2008 | Listed for sale | $829,900 | MRED MLS |
| 15 Dec, 2015 | Sold | $670,000 | MRED MLS |
| 8 Nov, 2015 | Under contract | $695,000 | MRED MLS |
| — | Last price change | $700,000 | MRED MLS |
| 20 Jul, 2015 | Listed for sale | $700,000 | MRED MLS |
Room Specifics
Total Bedrooms: 4
Bedrooms Above Ground: 4
Bedrooms Below Ground: 0
Dimensions: —
Floor Type: Carpet
Dimensions: —
Floor Type: Carpet
Dimensions: —
Floor Type: Carpet
Full Bathrooms: 4
Bathroom Amenities: Whirlpool,Separate Shower,Double Sink
Bathroom in Basement: 1
Rooms: Kitchen,Bonus Room,Den,Eating Area,Exercise Room,Gallery,Great Room,Media Room,Office,Recreation Room,Suite,Utility Room-1st Floor,Workshop
Basement Description: Finished
Other Specifics
| 3 | |
| — | |
| Asphalt | |
| Deck, Patio | |
| Cul-De-Sac,Park Adjacent,Pond(s),Water View,Wooded | |
| 185 X 115 | |
| Unfinished | |
| Full | |
| Vaulted/Cathedral Ceilings, Skylight(s), Bar-Wet, First Floor Bedroom | |
| Range, Microwave, Dishwasher, Refrigerator, Bar Fridge, Washer, Dryer, Disposal, Indoor Grill | |
| Not in DB | |
| — | |
| — | |
| — | |
| Wood Burning, Gas Starter |
Tax History
| Year | Property Taxes |
|---|---|
| 2007 | $7,432 |
| 2009 | $8,758 |
| 2015 | $10,722 |
Contact Agent
Nearby Similar Homes
Nearby Sold Comparables
Contact Agent
Listing Provided By
Baird & Warner

