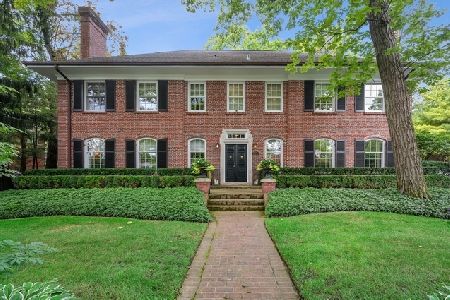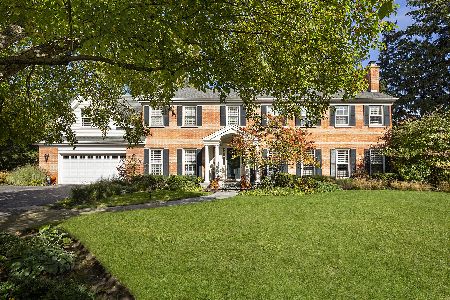650 Sheridan Road, Winnetka, Illinois 60093
$2,500,000
|
Sold
|
|
| Status: | Closed |
| Sqft: | 6,100 |
| Cost/Sqft: | $418 |
| Beds: | 6 |
| Baths: | 5 |
| Year Built: | 1969 |
| Property Taxes: | $38,321 |
| Days On Market: | 611 |
| Lot Size: | 0,42 |
Description
Drop everything because this home is a MUST SEE with convenient EAST location only a few blocks to beach, parks, Metra train, and downtown Winnetka shops & restaurants. You'll be delighted that the real thing is even better than the pictures! Combining classic elegance with modern convenience, this 6100+sf Winnetka gem is an entertainer's dream home. Set back from the road on nearly 1/2 acre with a circular drive, gorgeous landscaping & classic red brick exterior, guests will be impressed. Current owners have transformed this home into a designer showcase while also investing in smart features, mechanicals & more. Spacious formal rooms offer a perfect backdrop for large dinner parties or casual gatherings. Huge, sunny gourmet kitchen is the heart of the home & adjacent to enormous paneled family room, both with spectacular views of the pool & big fenced yard. Other conveniences include 1st floor office, mudroom with double washers & dryers, back staircase, finished basement & attached heated garage. Hardwood floors also grace the entire 2nd floor with plenty of room for family & friends including 6 spacious bedrooms & 4 renovated bathrooms. Large primary suite offers balcony overlooking the backyard, vaulted ceiling, new hardwood floors, luxurious updated bathroom with skylight, walk-in closet & dressing room with built-ins. Enjoy your piece of heaven while relaxing in the private fenced yard. In addition to beautiful perennial gardens, there is a large grassy area, brick patio across the entire back of the house, and built-in pool with newer mechanicals. Or swim and play along Lake Michigan only one block away at Maple Beach/Park. It really IS cooler by the lake!
Property Specifics
| Single Family | |
| — | |
| — | |
| 1969 | |
| — | |
| — | |
| No | |
| 0.42 |
| Cook | |
| East Winnetka | |
| 0 / Not Applicable | |
| — | |
| — | |
| — | |
| 12041033 | |
| 05161050120000 |
Nearby Schools
| NAME: | DISTRICT: | DISTANCE: | |
|---|---|---|---|
|
Grade School
Greeley Elementary School |
36 | — | |
|
Middle School
Carleton W Washburne School |
36 | Not in DB | |
|
High School
New Trier Twp H.s. Northfield/wi |
203 | Not in DB | |
Property History
| DATE: | EVENT: | PRICE: | SOURCE: |
|---|---|---|---|
| 8 Jun, 2020 | Sold | $1,562,500 | MRED MLS |
| 3 Mar, 2020 | Under contract | $1,649,000 | MRED MLS |
| 7 Feb, 2020 | Listed for sale | $1,649,000 | MRED MLS |
| 1 Aug, 2024 | Sold | $2,500,000 | MRED MLS |
| 2 Jun, 2024 | Under contract | $2,550,000 | MRED MLS |
| 15 May, 2024 | Listed for sale | $2,550,000 | MRED MLS |
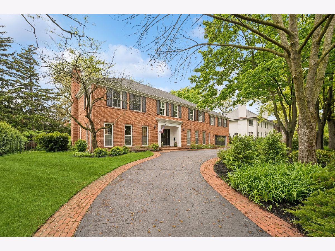
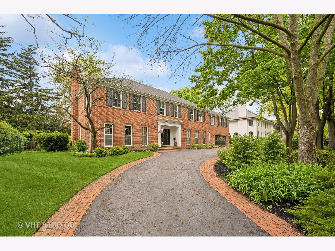
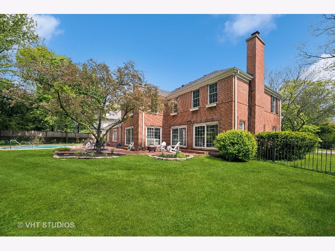
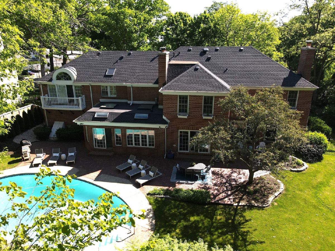
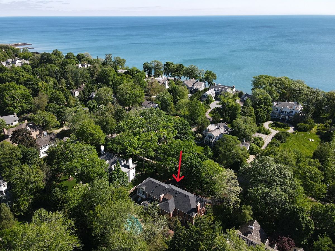
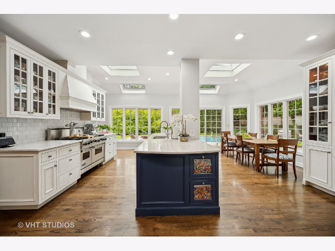
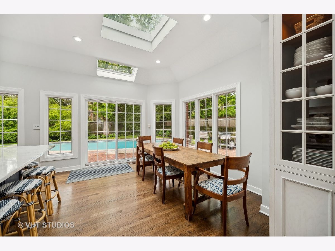
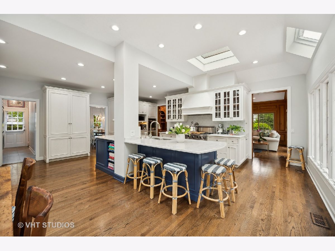
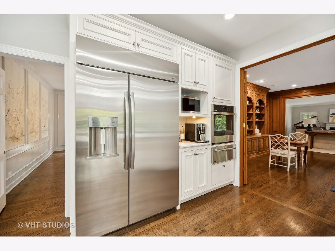
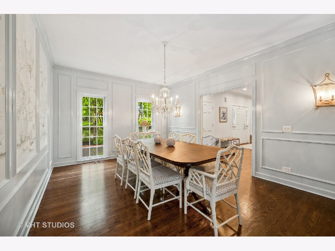
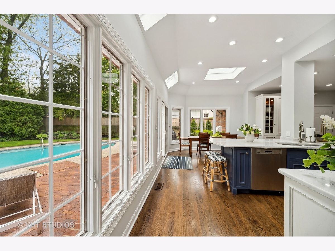
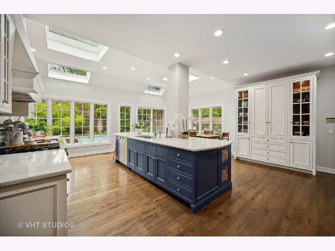
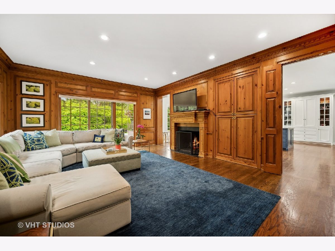
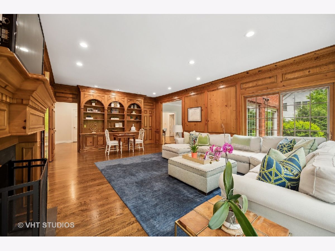
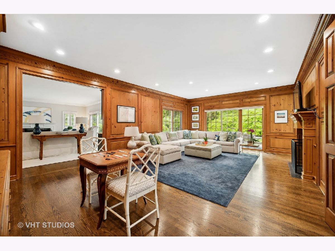
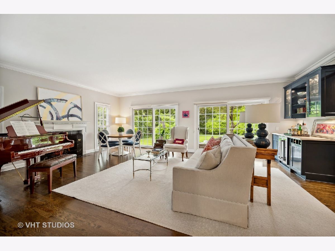
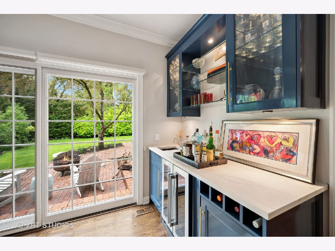
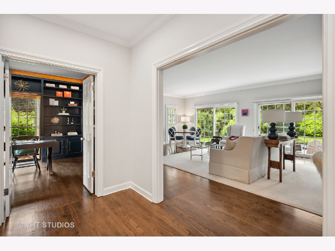
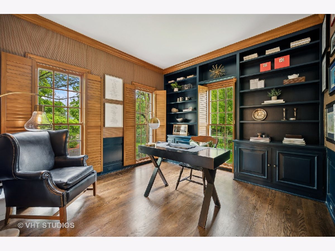
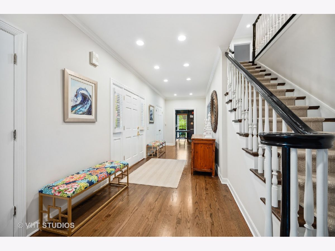
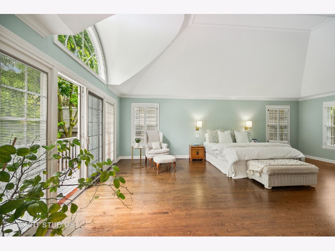
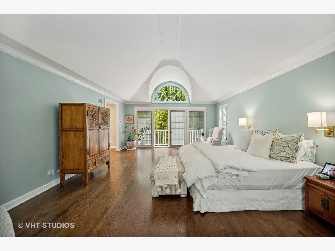
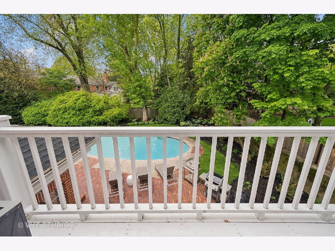
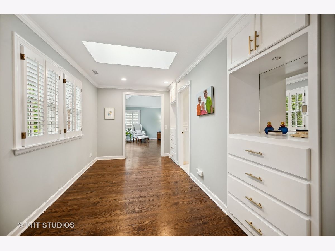
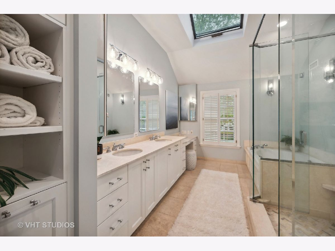
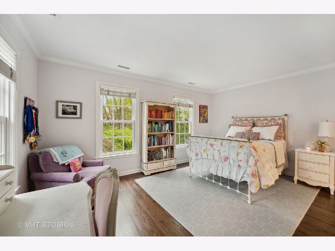
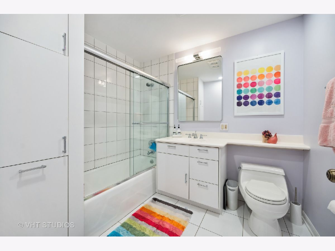
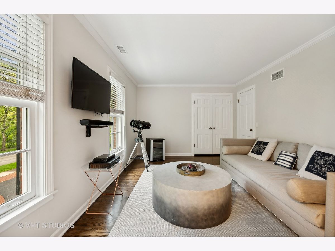
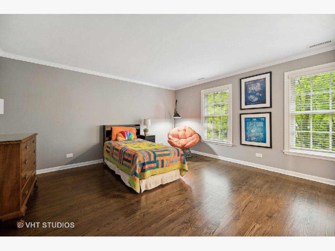
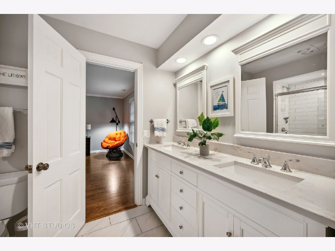
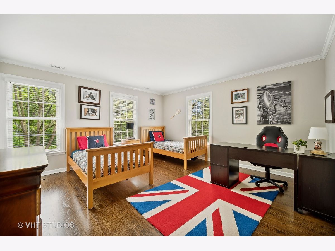
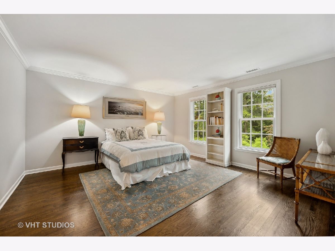
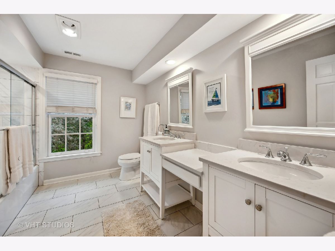
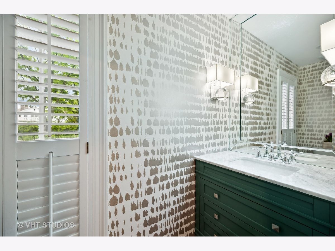
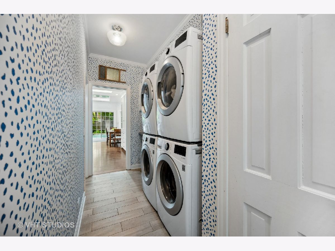
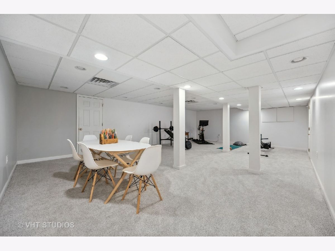
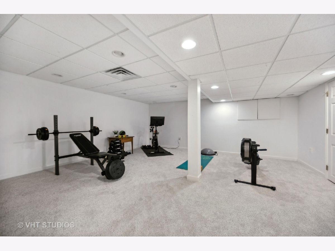
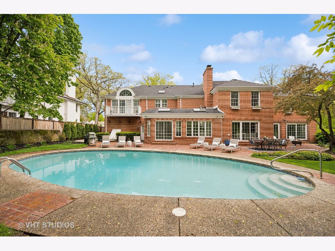
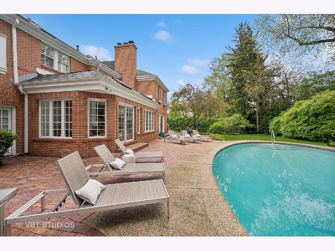
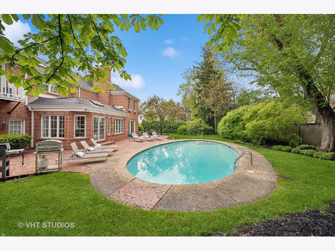
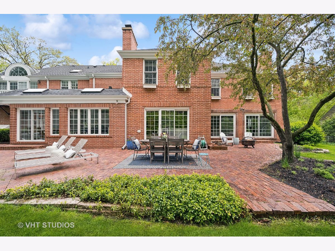
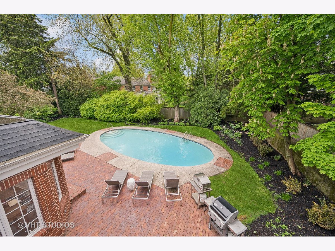
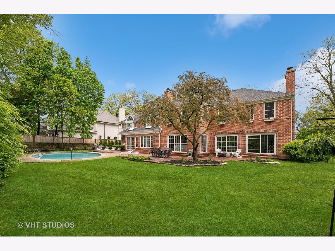
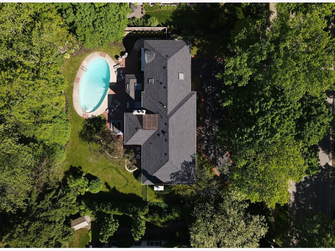
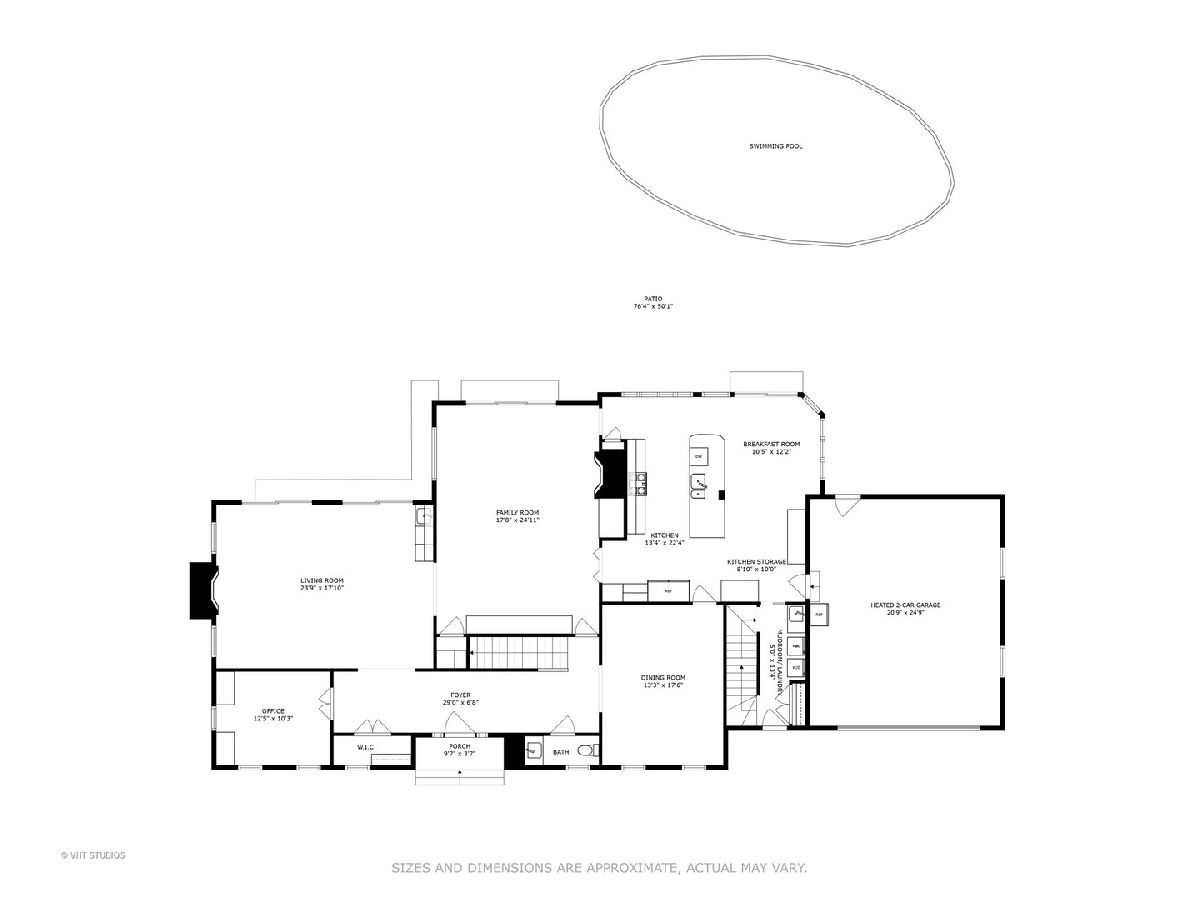
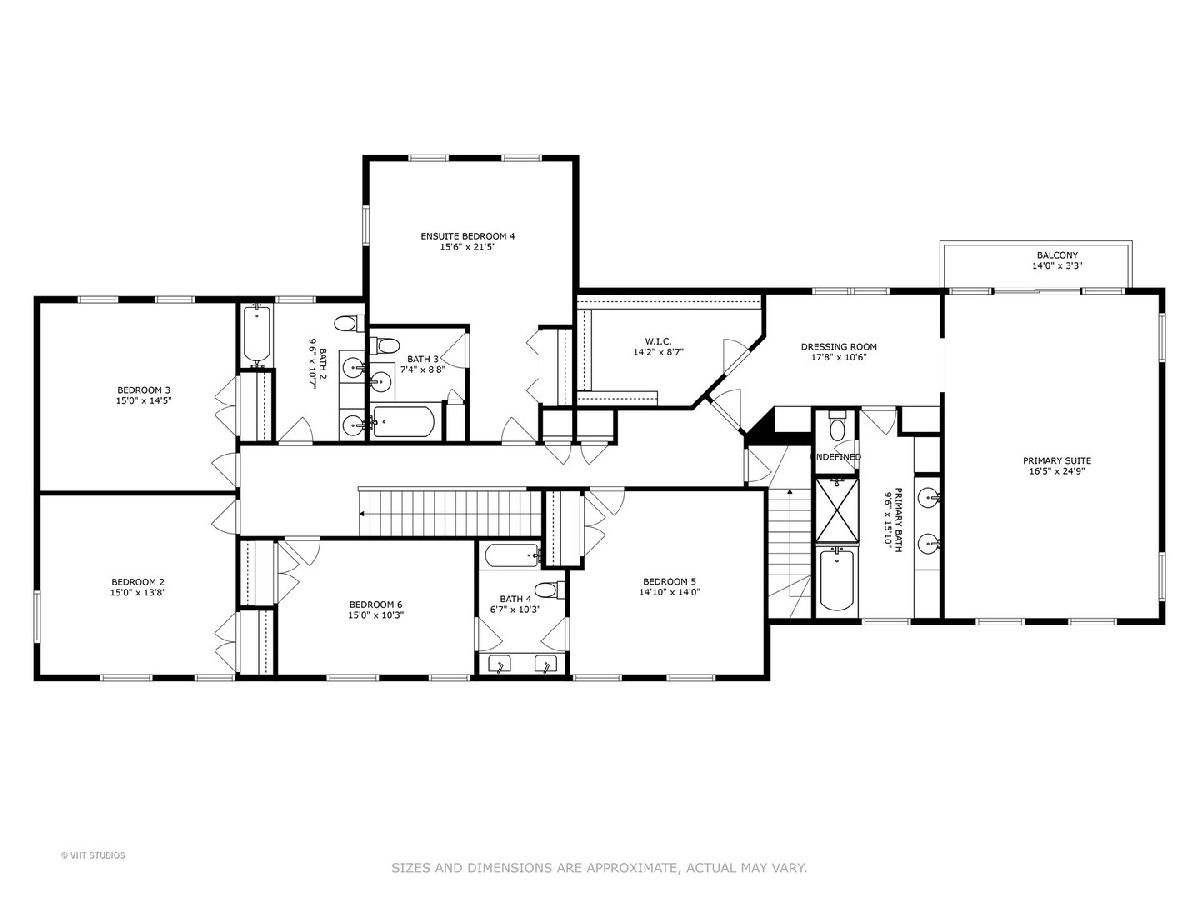
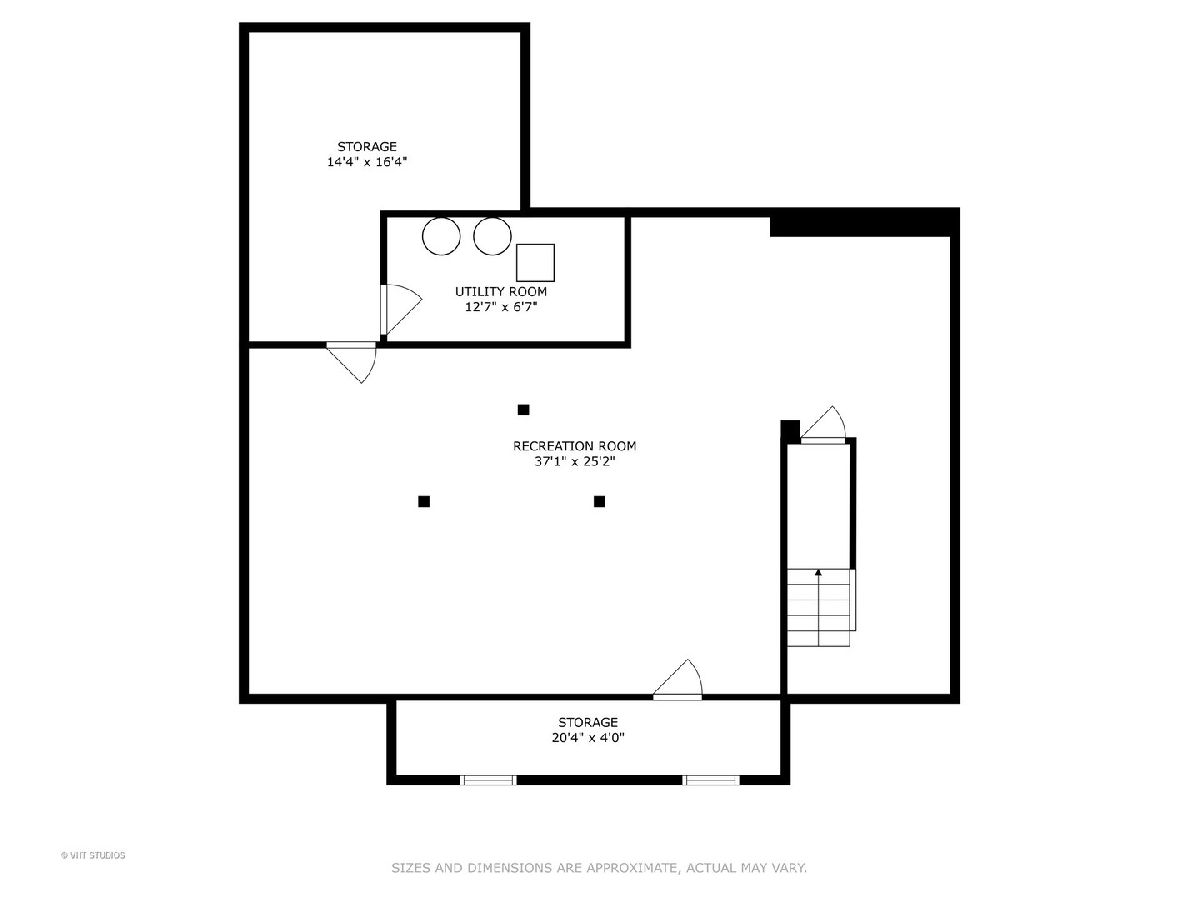
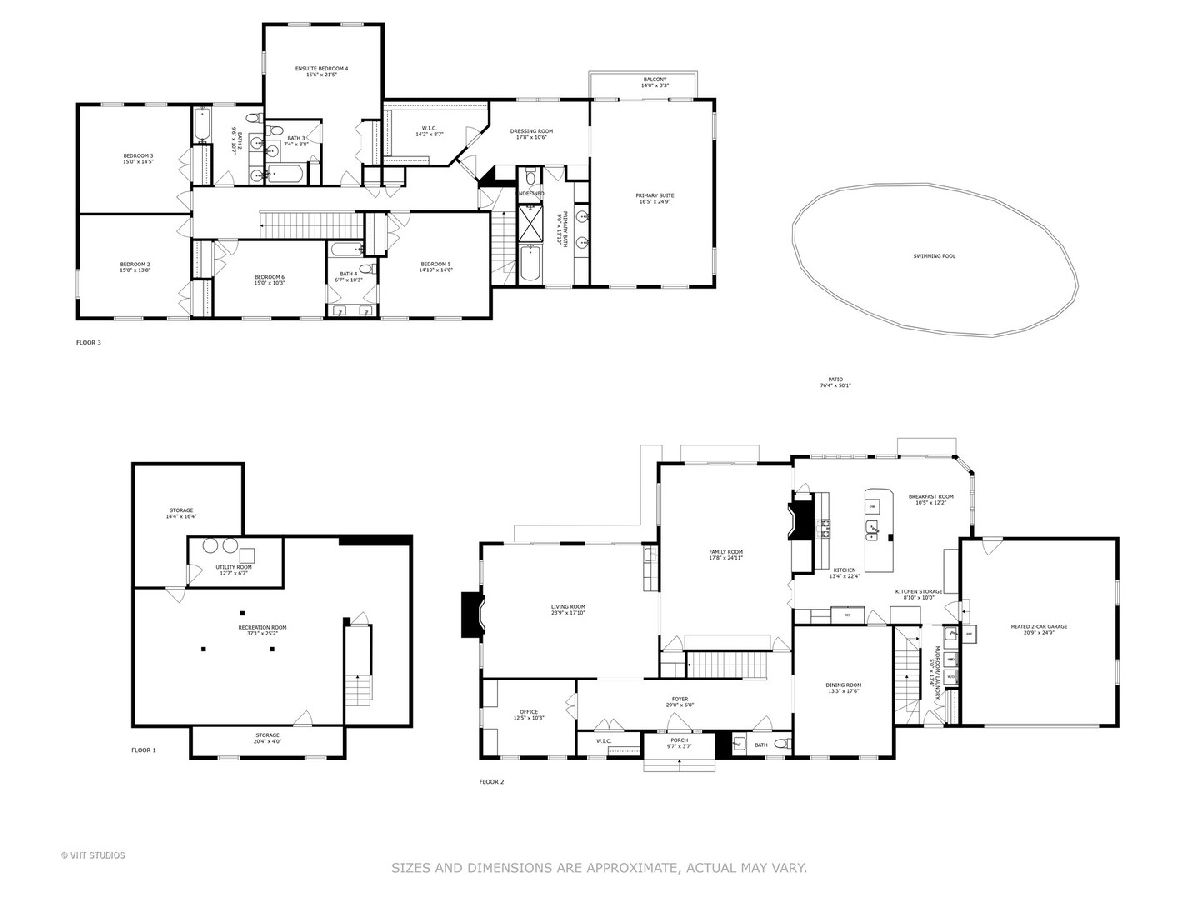
Room Specifics
Total Bedrooms: 6
Bedrooms Above Ground: 6
Bedrooms Below Ground: 0
Dimensions: —
Floor Type: —
Dimensions: —
Floor Type: —
Dimensions: —
Floor Type: —
Dimensions: —
Floor Type: —
Dimensions: —
Floor Type: —
Full Bathrooms: 5
Bathroom Amenities: Separate Shower,Double Sink,Soaking Tub
Bathroom in Basement: 0
Rooms: —
Basement Description: Partially Finished
Other Specifics
| 2 | |
| — | |
| Asphalt,Brick | |
| — | |
| — | |
| 123X149 | |
| Pull Down Stair | |
| — | |
| — | |
| — | |
| Not in DB | |
| — | |
| — | |
| — | |
| — |
Tax History
| Year | Property Taxes |
|---|---|
| 2020 | $32,654 |
| 2024 | $38,321 |
Contact Agent
Nearby Similar Homes
Nearby Sold Comparables
Contact Agent
Listing Provided By
@properties Christie's International Real Estate




