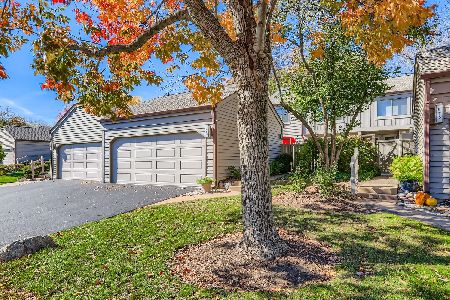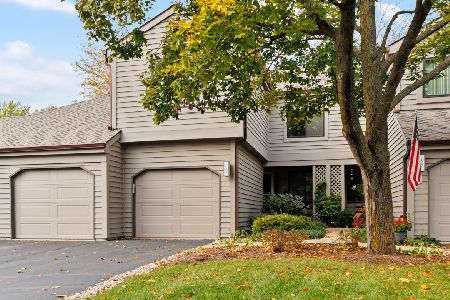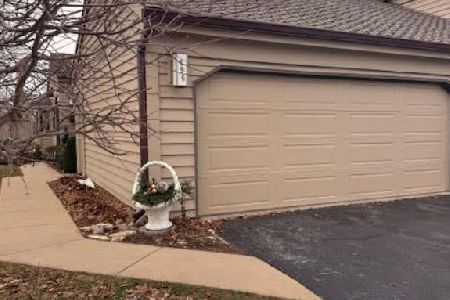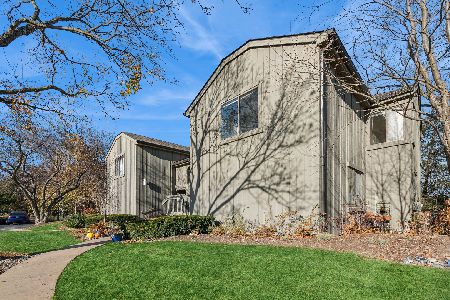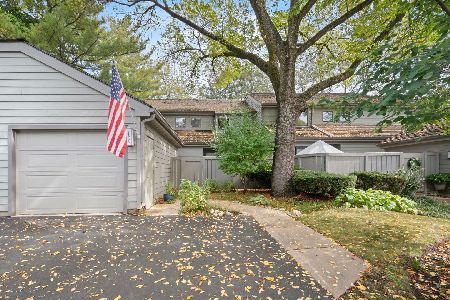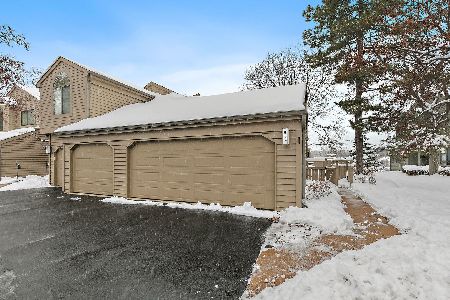650 Shoreline Road, Lake Barrington, Illinois 60010
$320,000
|
Sold
|
|
| Status: | Closed |
| Sqft: | 3,496 |
| Cost/Sqft: | $103 |
| Beds: | 2 |
| Baths: | 3 |
| Year Built: | 1985 |
| Property Taxes: | $7,480 |
| Days On Market: | 2153 |
| Lot Size: | 0,00 |
Description
Just what you want!!! NEW PRICE and a GREAT PRICE for A very desirable MALIBU RANCH MODEL WITH FIRST FLOOR LIVING; 2 beds, office/den, and LAUNDRY on main floor; Large kitchen with eating area and new cook top; HARDWOOD floors throughout main floor; Vaulted ceiling; Both main baths have a walk-in shower; 2-car DIRECT ENTRY garage; NEWER MECHANICALS - furnace and A/C (2018), Water softener (2018), water heater (2013), Dishwasher (2016); LED lighting; Hard wired sound system; Extended side deck; Light and Bright home with open golf course views; ALL IN BEAUTIFUL GATED COMMUNITY with 100 acre lake, 37 acre forest preserve, 8 tennis courts, bocce courts, in & out door pools, marina with kayaks, canoes, sailboats for resident use, Large Renovated Community center with party room, ballroom, fitness room, activity rooms, card room and more; FULL-TIME SECURITY; A great community with amenities and activities for all ages.
Property Specifics
| Condos/Townhomes | |
| 2 | |
| — | |
| 1985 | |
| Full,English | |
| MALIBU | |
| No | |
| — |
| Lake | |
| Lake Barrington Shores | |
| 611 / Monthly | |
| Water,Parking,Insurance,Security,TV/Cable,Clubhouse,Exercise Facilities,Pool,Exterior Maintenance,Lawn Care,Scavenger,Snow Removal | |
| Community Well | |
| Public Sewer | |
| 10639214 | |
| 13111000300000 |
Nearby Schools
| NAME: | DISTRICT: | DISTANCE: | |
|---|---|---|---|
|
Grade School
North Barrington Elementary Scho |
220 | — | |
|
High School
Barrington High School |
220 | Not in DB | |
Property History
| DATE: | EVENT: | PRICE: | SOURCE: |
|---|---|---|---|
| 22 Jun, 2020 | Sold | $320,000 | MRED MLS |
| 7 May, 2020 | Under contract | $360,000 | MRED MLS |
| 17 Feb, 2020 | Listed for sale | $375,000 | MRED MLS |
Room Specifics
Total Bedrooms: 2
Bedrooms Above Ground: 2
Bedrooms Below Ground: 0
Dimensions: —
Floor Type: Hardwood
Full Bathrooms: 3
Bathroom Amenities: Whirlpool,Separate Shower
Bathroom in Basement: 1
Rooms: Office,Bonus Room,Family Room,Sun Room
Basement Description: Finished
Other Specifics
| 2 | |
| Concrete Perimeter | |
| Asphalt | |
| Deck, Storms/Screens, End Unit, Cable Access | |
| Golf Course Lot | |
| COMMON | |
| — | |
| Full | |
| Vaulted/Cathedral Ceilings, Skylight(s), Bar-Wet, Hardwood Floors, First Floor Bedroom, First Floor Laundry | |
| Range, Microwave, Dishwasher, Refrigerator, Bar Fridge, Washer, Dryer, Disposal | |
| Not in DB | |
| — | |
| — | |
| Exercise Room, On Site Manager/Engineer, Park, Party Room, Indoor Pool, Pool, Restaurant, Tennis Court(s) | |
| Double Sided, Wood Burning, Attached Fireplace Doors/Screen |
Tax History
| Year | Property Taxes |
|---|---|
| 2020 | $7,480 |
Contact Agent
Nearby Similar Homes
Nearby Sold Comparables
Contact Agent
Listing Provided By
RE/MAX Now

