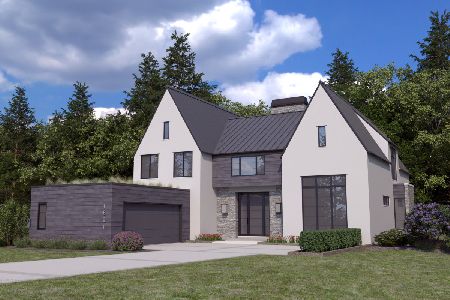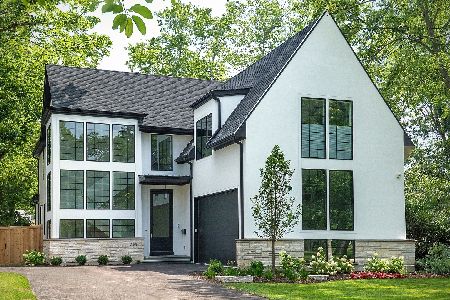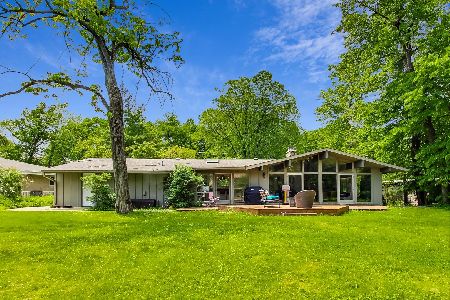650 Sycamore Lane, Glencoe, Illinois 60022
$505,000
|
Sold
|
|
| Status: | Closed |
| Sqft: | 2,900 |
| Cost/Sqft: | $196 |
| Beds: | 3 |
| Baths: | 3 |
| Year Built: | 1952 |
| Property Taxes: | $14,345 |
| Days On Market: | 2571 |
| Lot Size: | 0,00 |
Description
Sprawling ranch home located on lovely quiet street across from the Golf Course. Wonderful floor plan with spacious rooms, tons of natural light, endless possibilities for updating or build a new home on this approx 18,000 square foot corner lot. Features tremendous living space, huge family room with fireplace, two walls of windows, sunk-in living room and large separate dining room plus cook's kitchen with breakfast area. 3 bedrooms + den and 3 baths. No basement - easy living all on one level. Terrific back yard, beautiful & private! Amazing value!
Property Specifics
| Single Family | |
| — | |
| Ranch | |
| 1952 | |
| None | |
| — | |
| No | |
| — |
| Cook | |
| — | |
| 0 / Not Applicable | |
| None | |
| Public | |
| Public Sewer | |
| 10132072 | |
| 04122080680000 |
Property History
| DATE: | EVENT: | PRICE: | SOURCE: |
|---|---|---|---|
| 25 Feb, 2019 | Sold | $505,000 | MRED MLS |
| 4 Dec, 2018 | Under contract | $569,000 | MRED MLS |
| 7 Nov, 2018 | Listed for sale | $569,000 | MRED MLS |
Room Specifics
Total Bedrooms: 3
Bedrooms Above Ground: 3
Bedrooms Below Ground: 0
Dimensions: —
Floor Type: Carpet
Dimensions: —
Floor Type: Carpet
Full Bathrooms: 3
Bathroom Amenities: —
Bathroom in Basement: 0
Rooms: Den,Foyer,Breakfast Room
Basement Description: None
Other Specifics
| 3 | |
| — | |
| Asphalt | |
| Outdoor Grill | |
| — | |
| 141X120X139 | |
| Pull Down Stair | |
| Full | |
| — | |
| Range, Dishwasher, Refrigerator, Washer, Dryer, Disposal | |
| Not in DB | |
| — | |
| — | |
| — | |
| — |
Tax History
| Year | Property Taxes |
|---|---|
| 2019 | $14,345 |
Contact Agent
Nearby Similar Homes
Nearby Sold Comparables
Contact Agent
Listing Provided By
Jameson Sotheby's Intl Realty










