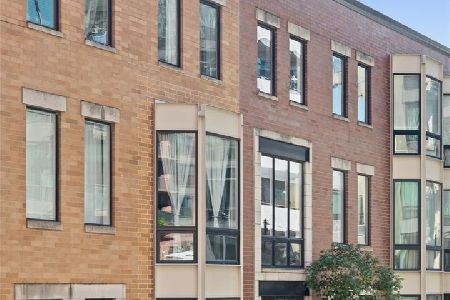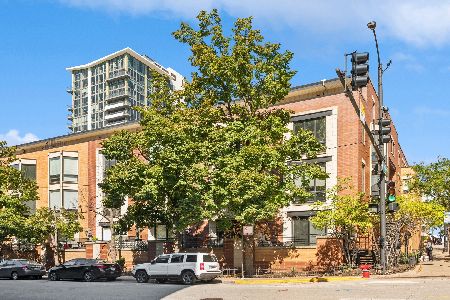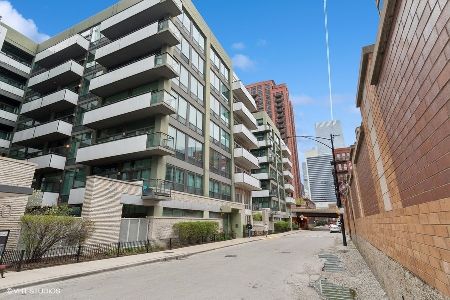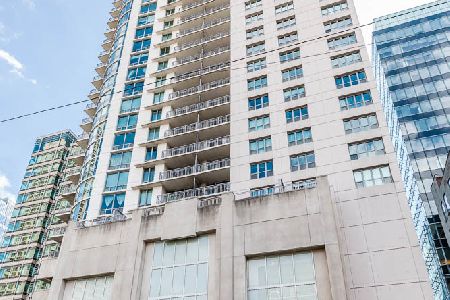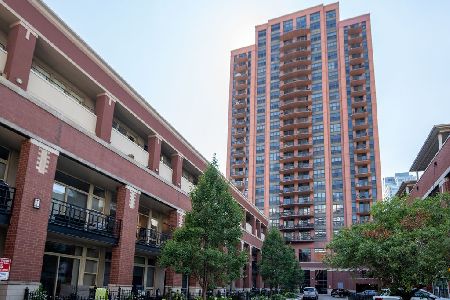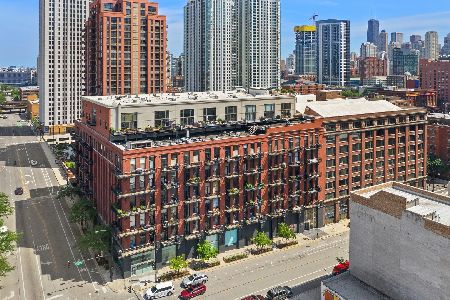650 Wayman Street, Near West Side, Chicago, Illinois 60661
$323,000
|
Sold
|
|
| Status: | Closed |
| Sqft: | 0 |
| Cost/Sqft: | — |
| Beds: | 2 |
| Baths: | 2 |
| Year Built: | 2007 |
| Property Taxes: | $3,781 |
| Days On Market: | 2456 |
| Lot Size: | 0,00 |
Description
Sunny 2bd/2ba unit located in the heart of Fulton Market/West Loop! Split floor plan features a lofted second bedroom, floor-to-ceiling windows, hardwood floors, custom kitchen with granite countertops and SS appliances, in-unit W/D, and an East facing balcony. Master suite includes custom closets and an en-suite bathroom. Unit also has a large storage locker. Well maintained & recently upgraded common areas. Full amenity building with a beautiful terrace, gym, a clubhouse perfect for entertaining guests equipped with TVs, full kitchen, games and a business center. Conveniently located near I-90 & public transportation & East Bank Club. Around the corner from Chicago River Walk Starbucks, Jewel, other retail, and the delicious restaurants of Fulton Market and West Loop. ***In Skinner School District.
Property Specifics
| Condos/Townhomes | |
| 7 | |
| — | |
| 2007 | |
| None | |
| — | |
| No | |
| — |
| Cook | |
| — | |
| 399 / Monthly | |
| Water,Insurance,Exercise Facilities,Exterior Maintenance,Scavenger,Snow Removal | |
| Public | |
| Public Sewer | |
| 10389464 | |
| 17093010091016 |
Property History
| DATE: | EVENT: | PRICE: | SOURCE: |
|---|---|---|---|
| 14 Sep, 2007 | Sold | $250,974 | MRED MLS |
| 13 Apr, 2006 | Under contract | $277,900 | MRED MLS |
| — | Last price change | $247,900 | MRED MLS |
| 11 Apr, 2006 | Listed for sale | $247,900 | MRED MLS |
| 3 Dec, 2012 | Sold | $177,075 | MRED MLS |
| 24 Oct, 2012 | Under contract | $192,500 | MRED MLS |
| — | Last price change | $200,000 | MRED MLS |
| 31 Jan, 2012 | Listed for sale | $223,500 | MRED MLS |
| 2 Aug, 2019 | Sold | $323,000 | MRED MLS |
| 20 Jun, 2019 | Under contract | $330,000 | MRED MLS |
| 29 May, 2019 | Listed for sale | $330,000 | MRED MLS |
Room Specifics
Total Bedrooms: 2
Bedrooms Above Ground: 2
Bedrooms Below Ground: 0
Dimensions: —
Floor Type: Hardwood
Full Bathrooms: 2
Bathroom Amenities: Separate Shower,Soaking Tub
Bathroom in Basement: 0
Rooms: No additional rooms
Basement Description: None
Other Specifics
| — | |
| — | |
| — | |
| Balcony, Storms/Screens | |
| — | |
| COMMON | |
| — | |
| Full | |
| Elevator, Hardwood Floors, Laundry Hook-Up in Unit, Storage | |
| Range, Microwave, Dishwasher, Refrigerator, Washer, Dryer, Disposal, Stainless Steel Appliance(s) | |
| Not in DB | |
| — | |
| — | |
| Elevator(s), Exercise Room, Storage, Party Room, Sundeck, Business Center | |
| — |
Tax History
| Year | Property Taxes |
|---|---|
| 2012 | $2,738 |
| 2019 | $3,781 |
Contact Agent
Nearby Similar Homes
Nearby Sold Comparables
Contact Agent
Listing Provided By
Redfin Corporation

