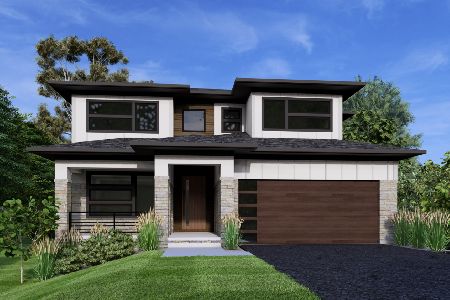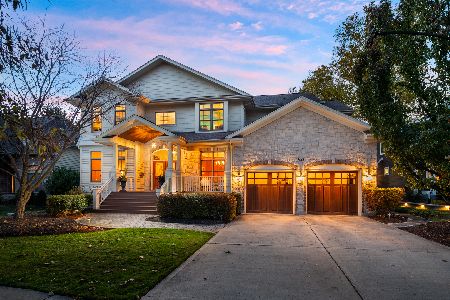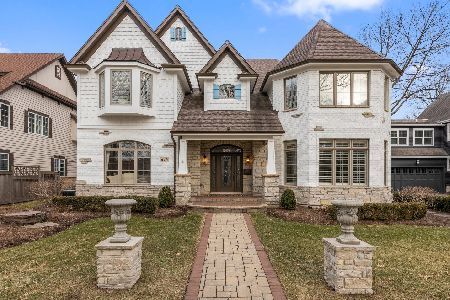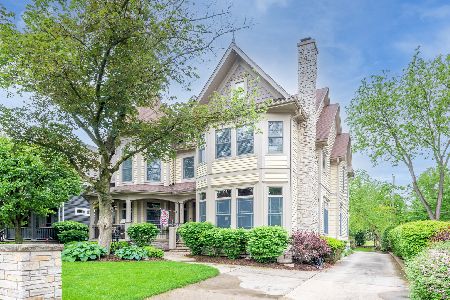650 Wright Street, Naperville, Illinois 60540
$1,001,750
|
Sold
|
|
| Status: | Closed |
| Sqft: | 4,238 |
| Cost/Sqft: | $242 |
| Beds: | 4 |
| Baths: | 6 |
| Year Built: | 2004 |
| Property Taxes: | $23,159 |
| Days On Market: | 3814 |
| Lot Size: | 0,21 |
Description
EXCEPTIONAL Quality Built One Owner Custom Home in East Highlands. Warm & Welcoming Interior Details Include Rich Brazillian Hardwood, EXTENSIVE MILLWORK, Deep Cased Openings & Plantation Shutters. Built-In Cabinetry, 3 Fireplaces & Beamed/Vaulted Ceilings add to the Homes Inviting & Traditional Character. Kit Features High-End SS SubZero/Viking. FOUR bedroom SUITES ALL w/PRIVATE BATH & Walk-In Closets. Spacious Master Suite Features Fireplace & Luxury Bath w/Oversized Shower, Jetted Tub & TWO HUGE WALK-IN CLOSETS. Enjoy the Lovely Streetscape of this QUIET Location from the Wrap-a-Round porch built to accommodate Generous Seating & equipped with Recessed Lighting & SunShades. DAYLIGHT Finished BASEMENT w/Full Bath,"Hobby" Rm, Recreation Rm w/Fireplace & Great Storage. Professionally Landscaped Front & Back. Sprinkler System. 3 Car FRONT LOAD Garage & Paver Drive/Walkway. Highly Acclaimed HIGHLANDS/KENNEDY Dist. 203 Schools! 2 Blks to Park. 1 Mile to Downtown Naperville Shops & Dining!
Property Specifics
| Single Family | |
| — | |
| — | |
| 2004 | |
| Full | |
| — | |
| No | |
| 0.21 |
| Du Page | |
| East Highlands | |
| 0 / Not Applicable | |
| None | |
| Public | |
| Public Sewer | |
| 08977367 | |
| 0819215009 |
Nearby Schools
| NAME: | DISTRICT: | DISTANCE: | |
|---|---|---|---|
|
Grade School
Highlands Elementary School |
203 | — | |
|
Middle School
Kennedy Junior High School |
203 | Not in DB | |
|
High School
Naperville Central High School |
203 | Not in DB | |
Property History
| DATE: | EVENT: | PRICE: | SOURCE: |
|---|---|---|---|
| 7 Mar, 2016 | Sold | $1,001,750 | MRED MLS |
| 19 Jan, 2016 | Under contract | $1,024,900 | MRED MLS |
| — | Last price change | $1,089,000 | MRED MLS |
| 9 Jul, 2015 | Listed for sale | $1,139,000 | MRED MLS |
Room Specifics
Total Bedrooms: 4
Bedrooms Above Ground: 4
Bedrooms Below Ground: 0
Dimensions: —
Floor Type: Carpet
Dimensions: —
Floor Type: Carpet
Dimensions: —
Floor Type: Carpet
Full Bathrooms: 6
Bathroom Amenities: Whirlpool,Separate Shower,Double Sink,Full Body Spray Shower
Bathroom in Basement: 1
Rooms: Bonus Room,Eating Area,Mud Room,Recreation Room,Study,Utility Room-Lower Level,Walk In Closet
Basement Description: Finished
Other Specifics
| 3 | |
| Concrete Perimeter | |
| Brick | |
| Deck, Patio, Porch | |
| Landscaped | |
| 70X129 | |
| Unfinished | |
| Full | |
| Hardwood Floors, Second Floor Laundry | |
| Double Oven, Range, Microwave, Dishwasher, High End Refrigerator, Disposal, Stainless Steel Appliance(s) | |
| Not in DB | |
| Sidewalks, Street Lights, Street Paved | |
| — | |
| — | |
| Gas Log, Gas Starter |
Tax History
| Year | Property Taxes |
|---|---|
| 2016 | $23,159 |
Contact Agent
Nearby Similar Homes
Nearby Sold Comparables
Contact Agent
Listing Provided By
Weichert Realtors-Kingsland Properties











