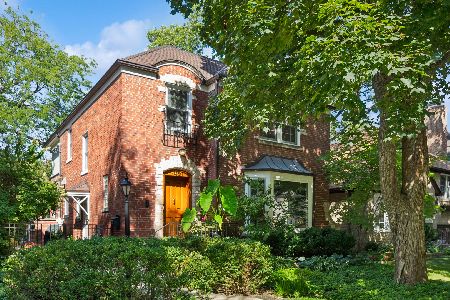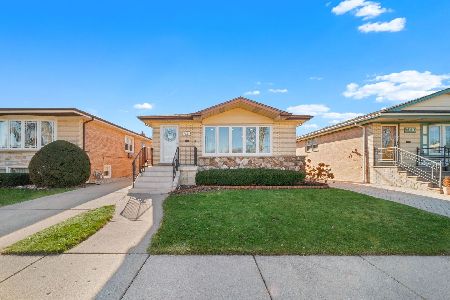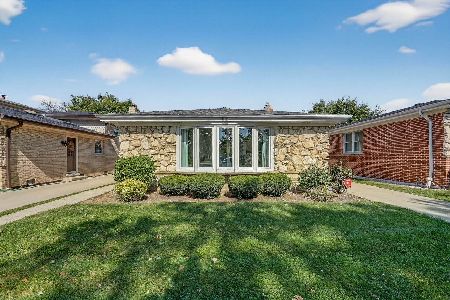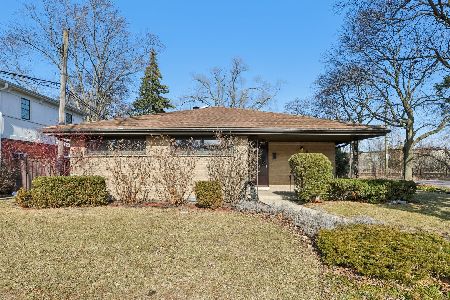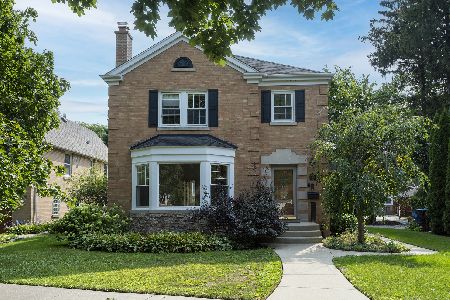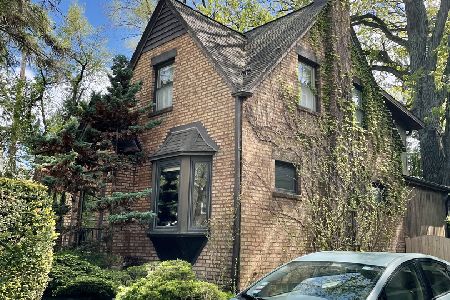6500 Central Avenue, Forest Glen, Chicago, Illinois 60646
$470,000
|
Sold
|
|
| Status: | Closed |
| Sqft: | 2,780 |
| Cost/Sqft: | $173 |
| Beds: | 3 |
| Baths: | 3 |
| Year Built: | 1952 |
| Property Taxes: | $7,725 |
| Days On Market: | 2272 |
| Lot Size: | 0,10 |
Description
Completely remodeled! New kitchen with stainless steel appliances and granite counters opens to dining area, hardwood floors throughout main level, living room and family room on main level, three full baths, second level master suite complete with all new master bath, laundry and rooftop deck! Finished walk out basement with recreation area, new full bath and space for a fourth bedroom/den/office area and a large storage/utility room. New brick paver patio, new fence, two car garage. In town, walk to ALL location! Schools, train, shops, library, restaurants, etc.
Property Specifics
| Single Family | |
| — | |
| English | |
| 1952 | |
| Full | |
| — | |
| No | |
| 0.1 |
| Cook | |
| Edgebrook | |
| 0 / Not Applicable | |
| None | |
| Lake Michigan | |
| Public Sewer | |
| 10586582 | |
| 10333190380000 |
Nearby Schools
| NAME: | DISTRICT: | DISTANCE: | |
|---|---|---|---|
|
Grade School
Edgebrook Elementary School |
299 | — | |
|
High School
Taft High School |
299 | Not in DB | |
Property History
| DATE: | EVENT: | PRICE: | SOURCE: |
|---|---|---|---|
| 20 Jun, 2019 | Sold | $250,000 | MRED MLS |
| 6 Jun, 2019 | Under contract | $289,000 | MRED MLS |
| 4 Jun, 2019 | Listed for sale | $289,000 | MRED MLS |
| 20 Apr, 2020 | Sold | $470,000 | MRED MLS |
| 18 Mar, 2020 | Under contract | $479,900 | MRED MLS |
| — | Last price change | $499,900 | MRED MLS |
| 12 Dec, 2019 | Listed for sale | $499,900 | MRED MLS |
Room Specifics
Total Bedrooms: 3
Bedrooms Above Ground: 3
Bedrooms Below Ground: 0
Dimensions: —
Floor Type: Hardwood
Dimensions: —
Floor Type: Hardwood
Full Bathrooms: 3
Bathroom Amenities: —
Bathroom in Basement: 1
Rooms: Recreation Room,Storage,Deck
Basement Description: Finished,Exterior Access
Other Specifics
| 2 | |
| Concrete Perimeter | |
| Concrete,Off Alley | |
| Patio, Roof Deck | |
| Corner Lot,Forest Preserve Adjacent | |
| 46X121X27X126 | |
| Finished | |
| Full | |
| Hardwood Floors, First Floor Bedroom, Second Floor Laundry, First Floor Full Bath | |
| Range, Dishwasher, Refrigerator, Washer, Dryer, Stainless Steel Appliance(s) | |
| Not in DB | |
| Park, Curbs, Sidewalks, Street Lights, Street Paved | |
| — | |
| — | |
| — |
Tax History
| Year | Property Taxes |
|---|---|
| 2019 | $7,141 |
| 2020 | $7,725 |
Contact Agent
Nearby Similar Homes
Nearby Sold Comparables
Contact Agent
Listing Provided By
Baird & Warner


