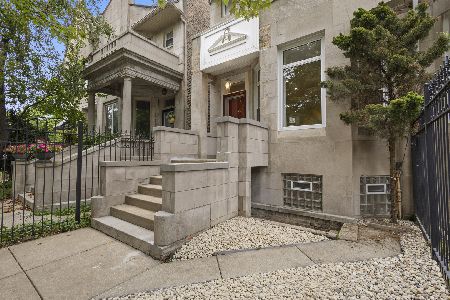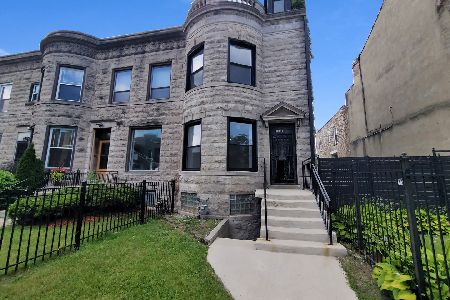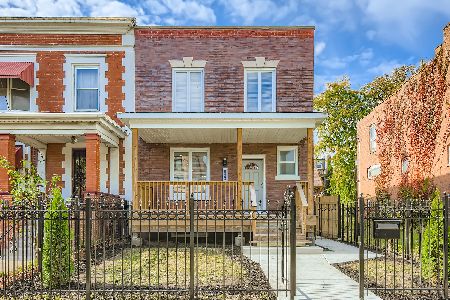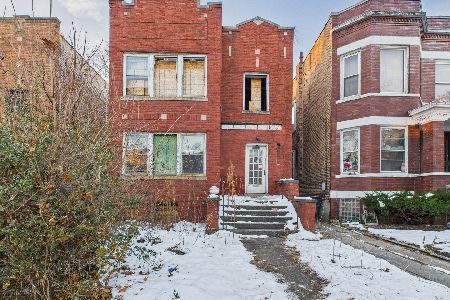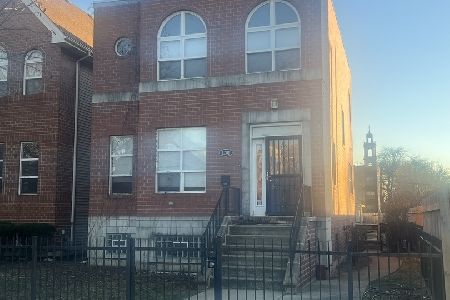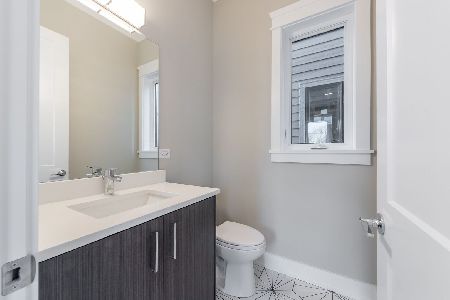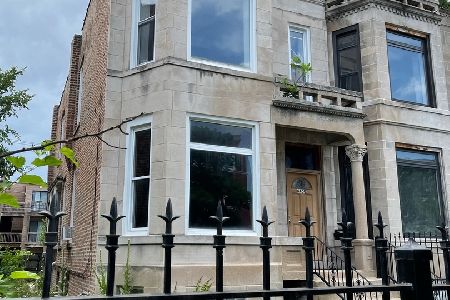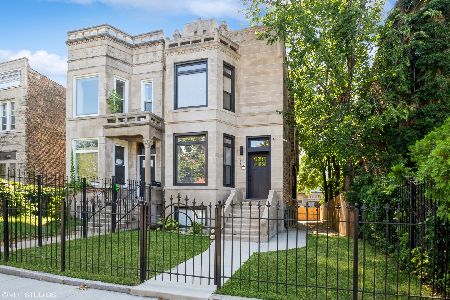6500 University Avenue, Woodlawn, Chicago, Illinois 60637
$692,500
|
Sold
|
|
| Status: | Closed |
| Sqft: | 4,000 |
| Cost/Sqft: | $171 |
| Beds: | 5 |
| Baths: | 4 |
| Year Built: | 2020 |
| Property Taxes: | $1,348 |
| Days On Market: | 1929 |
| Lot Size: | 0,00 |
Description
Three phase development with a total of 6 homes. This is first phase, phases II and III are located on Ellis and University. Situated in the heart of Woodlawn is this impeccable designed 5 bedroom, 3.5 bath new construction home showcasing the highest level of craftsmanship, design and contemporary color scheme. This spectacular 4000 square foot open floor plan boast of generous rooms sizes with massive windows, soaring ceiling heights, hardwood floors throughout, custom chef's kitchen, dazzling fireplace, elegant baths and tranquil bedrooms. It is the pinnacle of design in a marquee location which you will be left breathless. Enjoy the proximity to the Parks, University of Chicago, 65th Woodlawn Garden, Apostolic Church, Lake Michigan beaches, Midway Plaisance, Museum of Science & Industry which is minutes from Downtown Chicago.
Property Specifics
| Single Family | |
| — | |
| American 4-Sq. | |
| 2020 | |
| Full,English | |
| NEW CONSTRUCTION | |
| No | |
| — |
| Cook | |
| — | |
| — / Not Applicable | |
| None | |
| Public | |
| Public Sewer | |
| 10913585 | |
| 20231170240000 |
Property History
| DATE: | EVENT: | PRICE: | SOURCE: |
|---|---|---|---|
| 16 Mar, 2021 | Sold | $692,500 | MRED MLS |
| 18 Jan, 2021 | Under contract | $685,000 | MRED MLS |
| 21 Oct, 2020 | Listed for sale | $685,000 | MRED MLS |
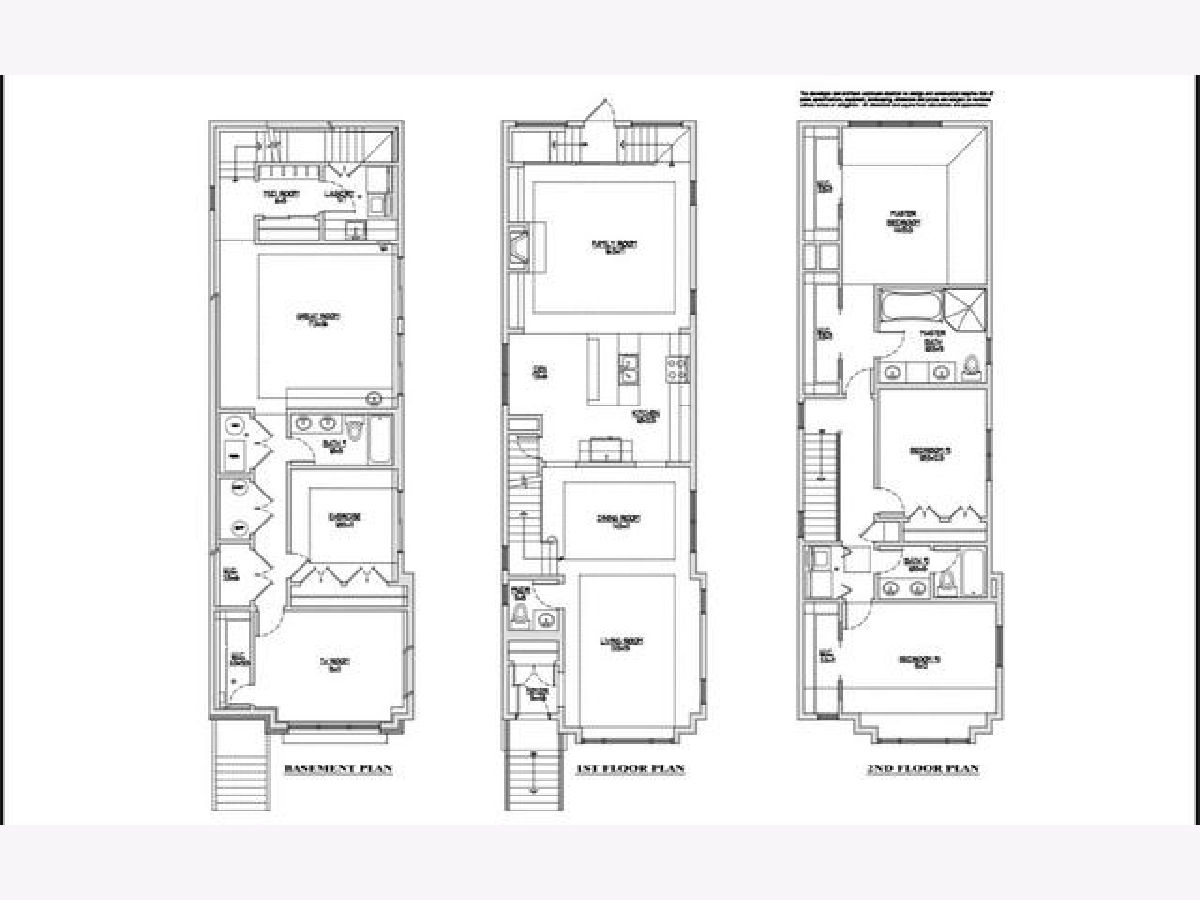
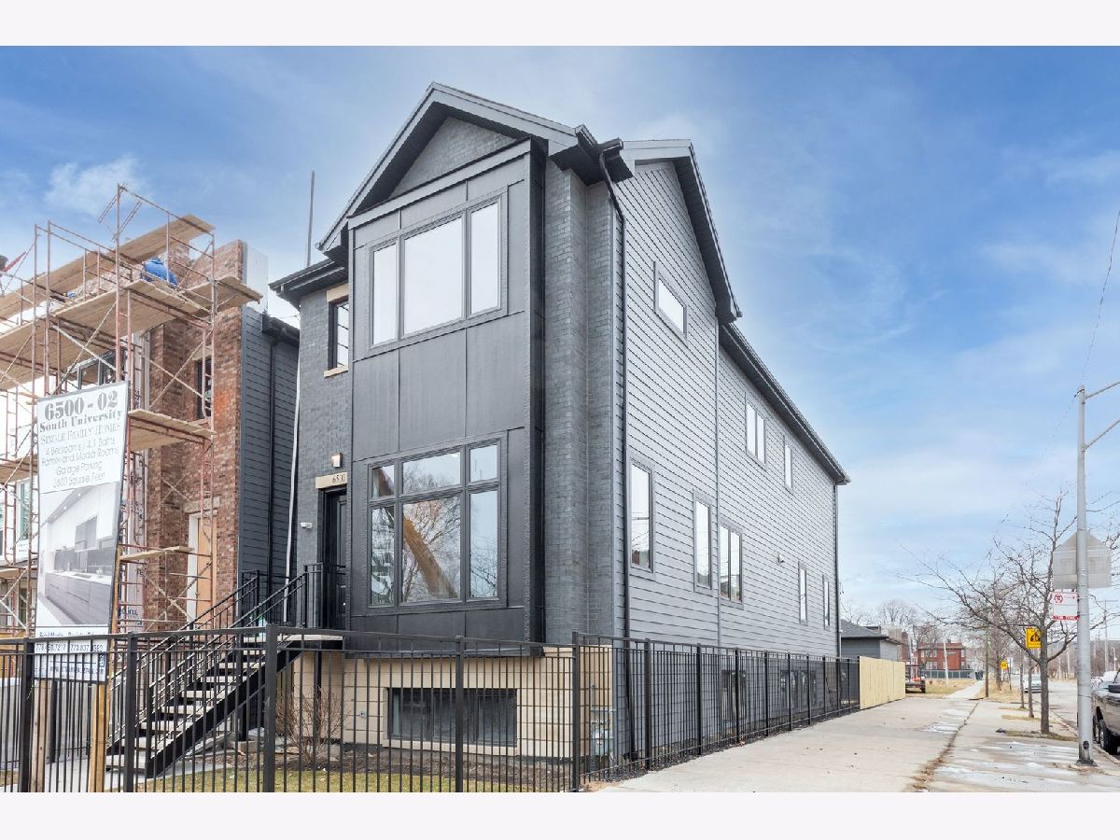
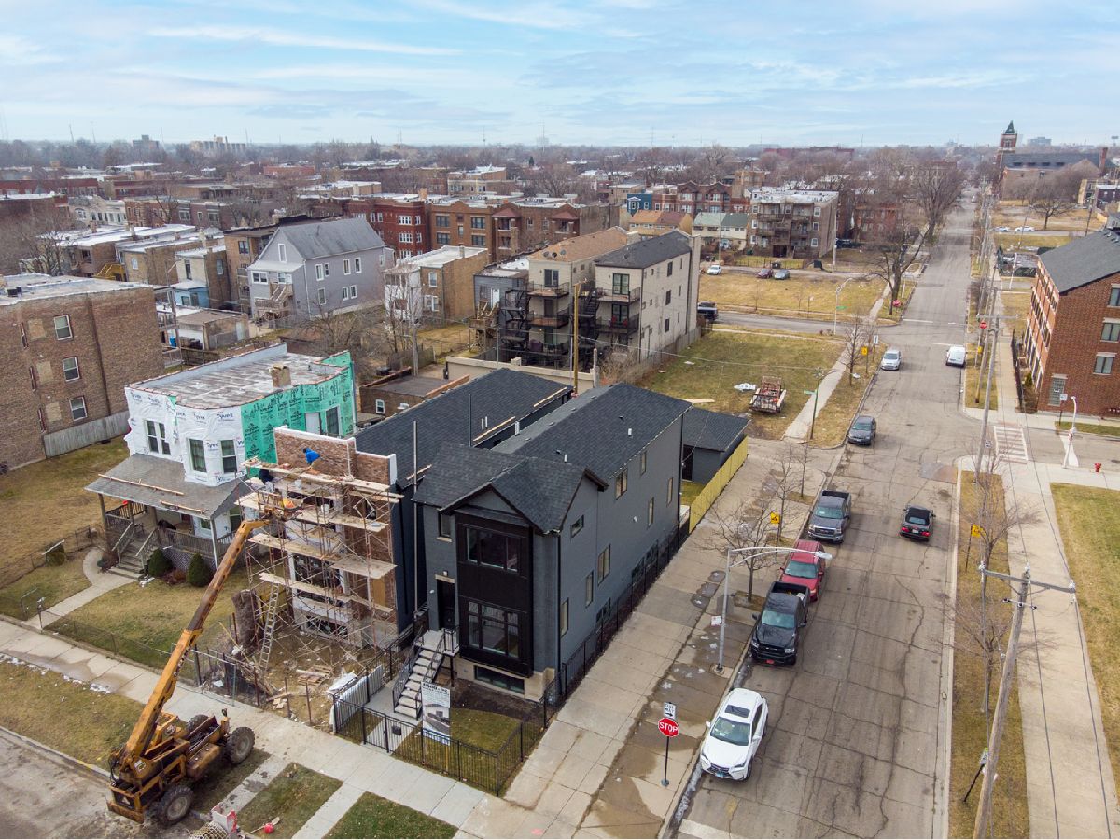
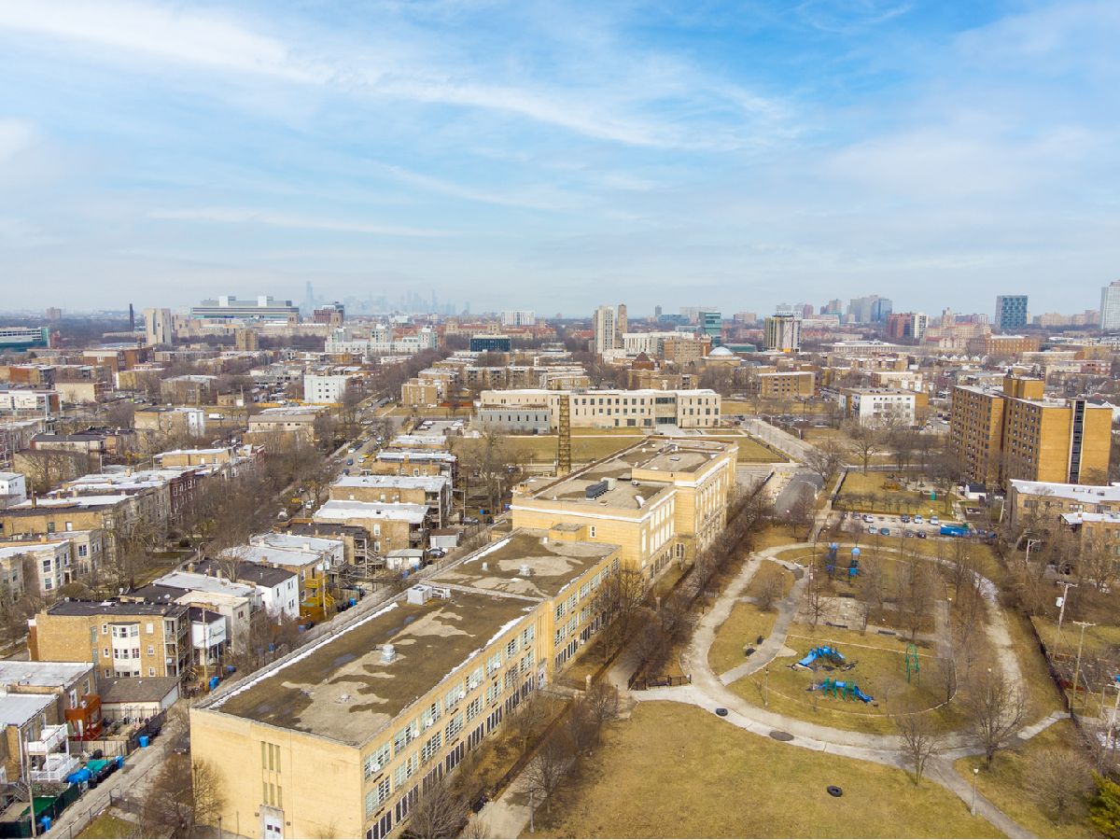
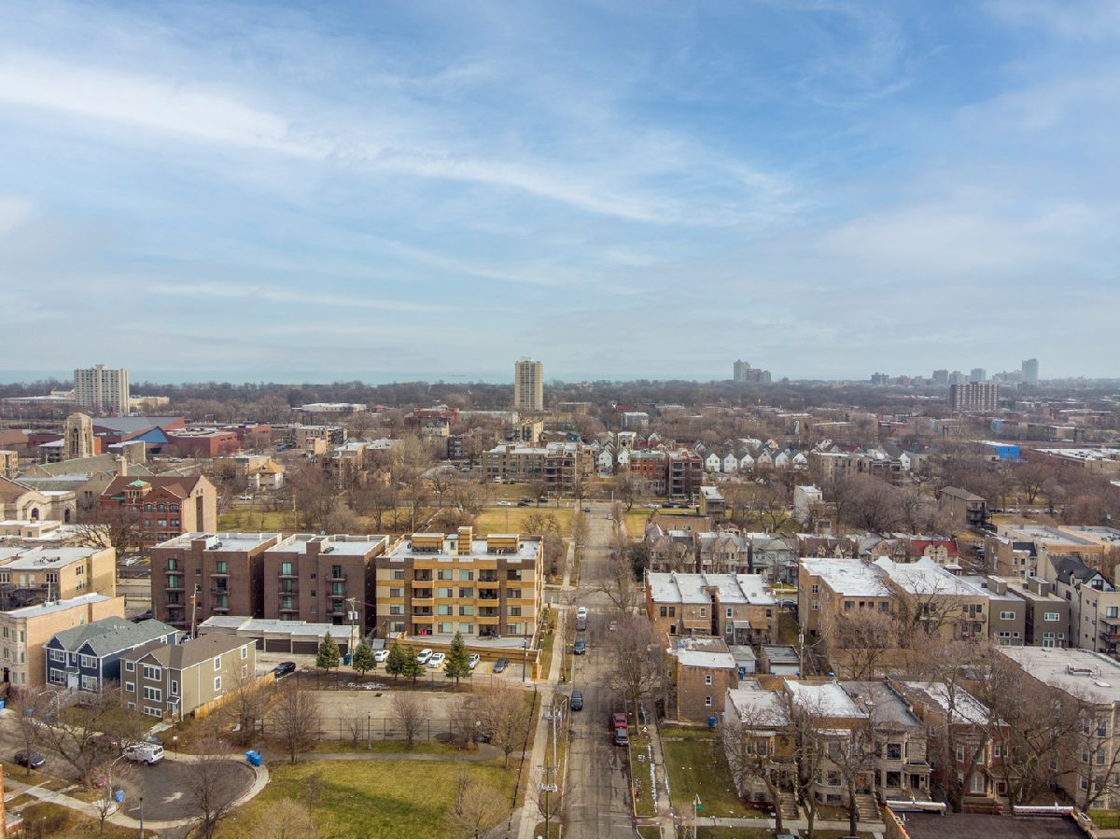
Room Specifics
Total Bedrooms: 5
Bedrooms Above Ground: 5
Bedrooms Below Ground: 0
Dimensions: —
Floor Type: Hardwood
Dimensions: —
Floor Type: Hardwood
Dimensions: —
Floor Type: Other
Dimensions: —
Floor Type: —
Full Bathrooms: 4
Bathroom Amenities: Whirlpool,Separate Shower,Double Sink,Full Body Spray Shower
Bathroom in Basement: 1
Rooms: Bedroom 5,Eating Area,Foyer,Mud Room
Basement Description: Finished
Other Specifics
| 2 | |
| Brick/Mortar,Other | |
| — | |
| Patio, Storms/Screens | |
| Common Grounds,Corner Lot,Fenced Yard | |
| 30X125 | |
| — | |
| Full | |
| Vaulted/Cathedral Ceilings, Bar-Wet, Hardwood Floors, Second Floor Laundry, Walk-In Closet(s), Ceiling - 10 Foot, Open Floorplan, Some Insulated Wndws, Some Storm Doors | |
| Range, Microwave, Dishwasher, Refrigerator, Stainless Steel Appliance(s), Range Hood, Intercom, Gas Oven | |
| Not in DB | |
| Park, Curbs, Gated, Sidewalks, Street Lights, Street Paved | |
| — | |
| — | |
| Electric, Insert |
Tax History
| Year | Property Taxes |
|---|---|
| 2021 | $1,348 |
Contact Agent
Nearby Similar Homes
Contact Agent
Listing Provided By
Coldwell Banker Realty

