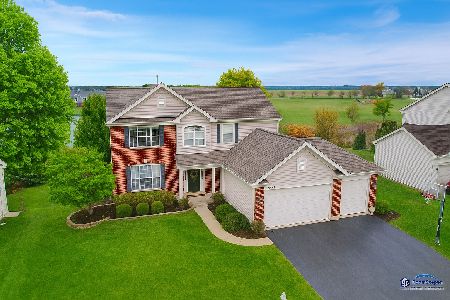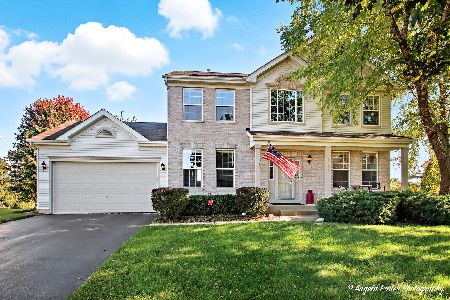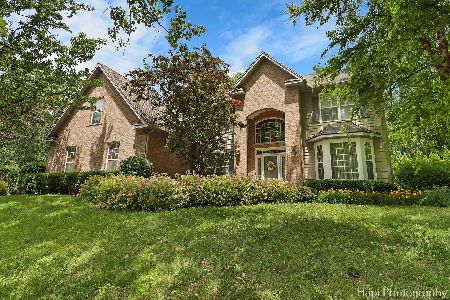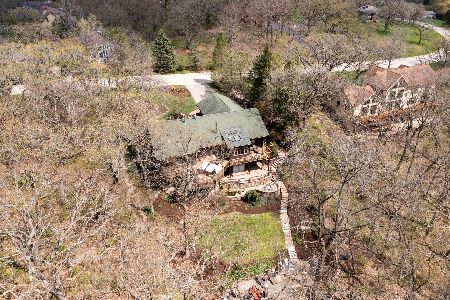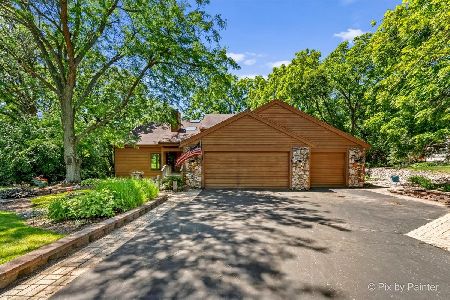6502 Sycamore Court, Mchenry, Illinois 60050
$400,000
|
Sold
|
|
| Status: | Closed |
| Sqft: | 5,200 |
| Cost/Sqft: | $84 |
| Beds: | 5 |
| Baths: | 5 |
| Year Built: | 1986 |
| Property Taxes: | $11,117 |
| Days On Market: | 5847 |
| Lot Size: | 1,20 |
Description
Freshly painted and ready for new owner. Over 5000 square feet with generously sized rooms. Granite from the kitchen to the baths. Jenn Air & Sub-Zero. Gorgeous breakfast room and 4 Season Sun Room. Hardwood 1st & 2nd levels. 2 brick fireplaces. The lower level is finished to perfection with bar/2nd kitchen and 500 btl cap. wine cellar. End of st wooded acre site & 20x40 htd pool to enjoy the summer. No SS here.
Property Specifics
| Single Family | |
| — | |
| Victorian | |
| 1986 | |
| Walkout | |
| CUSTOM | |
| No | |
| 1.2 |
| Mc Henry | |
| Woodcreek | |
| 0 / Not Applicable | |
| None | |
| Private Well | |
| Septic-Private | |
| 07368767 | |
| 0929451006 |
Nearby Schools
| NAME: | DISTRICT: | DISTANCE: | |
|---|---|---|---|
|
Grade School
Valley View Elementary School |
15 | — | |
|
Middle School
Parkland Middle School |
15 | Not in DB | |
|
High School
Mchenry High School-west Campus |
156 | Not in DB | |
Property History
| DATE: | EVENT: | PRICE: | SOURCE: |
|---|---|---|---|
| 19 Jul, 2010 | Sold | $400,000 | MRED MLS |
| 16 Jun, 2010 | Under contract | $438,900 | MRED MLS |
| — | Last price change | $439,900 | MRED MLS |
| 29 Oct, 2009 | Listed for sale | $460,000 | MRED MLS |
| 19 Apr, 2013 | Sold | $350,000 | MRED MLS |
| 13 Feb, 2013 | Under contract | $364,900 | MRED MLS |
| 2 Jan, 2013 | Listed for sale | $364,900 | MRED MLS |
Room Specifics
Total Bedrooms: 5
Bedrooms Above Ground: 5
Bedrooms Below Ground: 0
Dimensions: —
Floor Type: Hardwood
Dimensions: —
Floor Type: Hardwood
Dimensions: —
Floor Type: Hardwood
Dimensions: —
Floor Type: —
Full Bathrooms: 5
Bathroom Amenities: Whirlpool,Separate Shower,Double Sink
Bathroom in Basement: 1
Rooms: Kitchen,Bedroom 5,Breakfast Room,Gallery,Game Room,Other Room,Recreation Room,Sitting Room,Sun Room,Utility Room-1st Floor
Basement Description: Finished
Other Specifics
| 3 | |
| Concrete Perimeter | |
| Asphalt | |
| Deck, Patio, In Ground Pool | |
| Cul-De-Sac,Irregular Lot,Landscaped | |
| 55X233X170X150X311 | |
| Dormer | |
| Full | |
| Bar-Wet, In-Law Arrangement | |
| Double Oven, Dishwasher, Refrigerator, Washer, Dryer, Disposal | |
| Not in DB | |
| Street Lights, Street Paved | |
| — | |
| — | |
| Wood Burning, Gas Starter |
Tax History
| Year | Property Taxes |
|---|---|
| 2010 | $11,117 |
| 2013 | $11,772 |
Contact Agent
Nearby Similar Homes
Nearby Sold Comparables
Contact Agent
Listing Provided By
TNT Realty, Inc.

