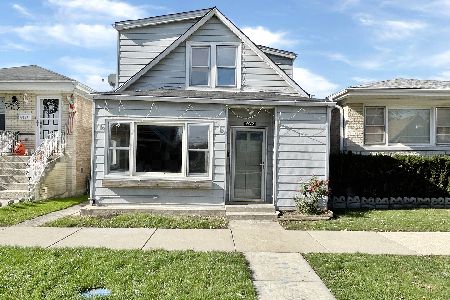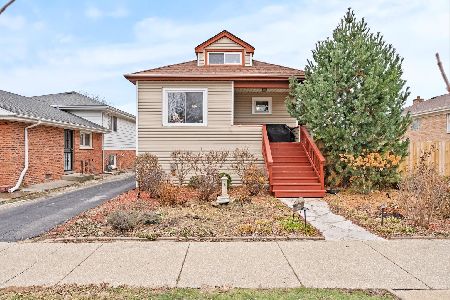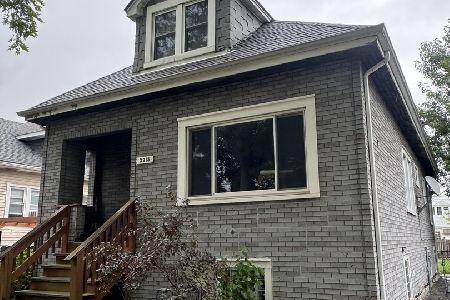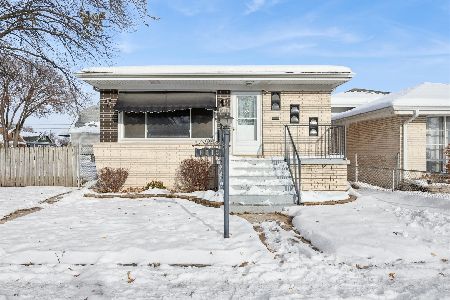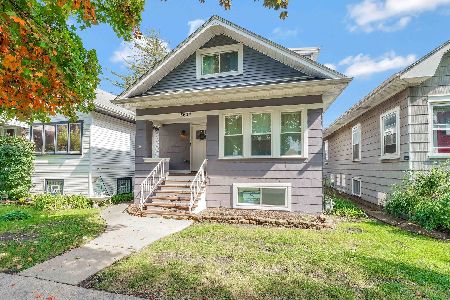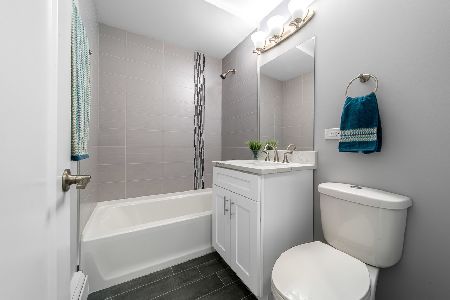6504 41st Street, Stickney, Illinois 60402
$180,000
|
Sold
|
|
| Status: | Closed |
| Sqft: | 840 |
| Cost/Sqft: | $236 |
| Beds: | 2 |
| Baths: | 2 |
| Year Built: | 1955 |
| Property Taxes: | $3,550 |
| Days On Market: | 5751 |
| Lot Size: | 0,00 |
Description
You will not be disappointed! This property is a definate must see! Eat in kitchen with lots of cabinets, two nice sized bedrooms, two baths and finished lower level-All new laminate wood floors throughout-Finished stairway leads to huge expandable attic-Updated furnace, central air,windows -Additional parking next to garage - Seller is highly motivated and will look at all offers!
Property Specifics
| Single Family | |
| — | |
| Ranch | |
| 1955 | |
| Full | |
| — | |
| No | |
| — |
| Cook | |
| — | |
| 0 / Not Applicable | |
| None | |
| Lake Michigan | |
| Public Sewer | |
| 07504210 | |
| 19062130500000 |
Property History
| DATE: | EVENT: | PRICE: | SOURCE: |
|---|---|---|---|
| 18 Jun, 2010 | Sold | $180,000 | MRED MLS |
| 28 Apr, 2010 | Under contract | $197,900 | MRED MLS |
| 18 Apr, 2010 | Listed for sale | $197,900 | MRED MLS |
Room Specifics
Total Bedrooms: 2
Bedrooms Above Ground: 2
Bedrooms Below Ground: 0
Dimensions: —
Floor Type: Wood Laminate
Full Bathrooms: 2
Bathroom Amenities: —
Bathroom in Basement: 1
Rooms: —
Basement Description: Finished
Other Specifics
| 2 | |
| Concrete Perimeter | |
| — | |
| — | |
| — | |
| 40 X 120 | |
| — | |
| None | |
| — | |
| Range, Dishwasher, Refrigerator, Washer, Dryer | |
| Not in DB | |
| Sidewalks | |
| — | |
| — | |
| — |
Tax History
| Year | Property Taxes |
|---|---|
| 2010 | $3,550 |
Contact Agent
Nearby Similar Homes
Nearby Sold Comparables
Contact Agent
Listing Provided By
Classic Realty Group, Inc.

