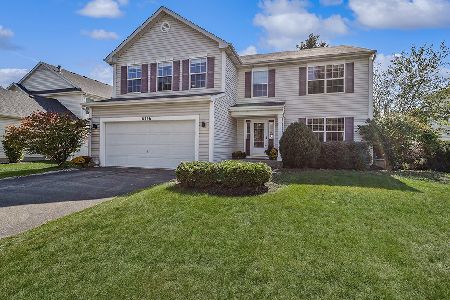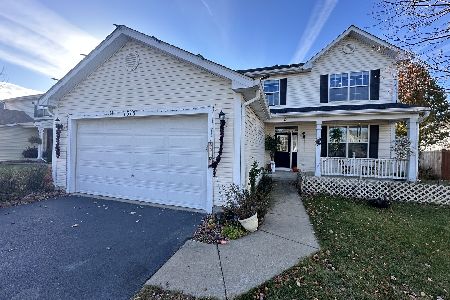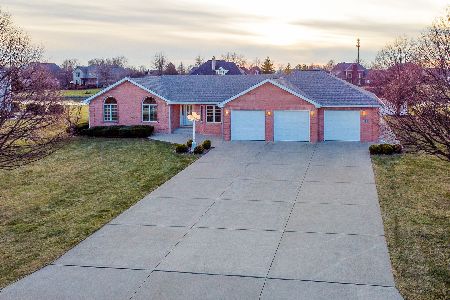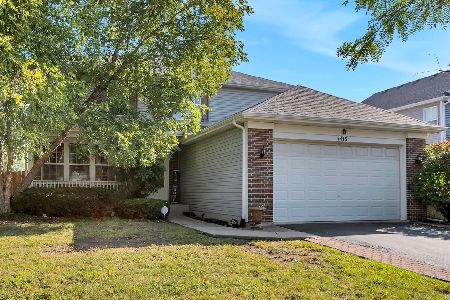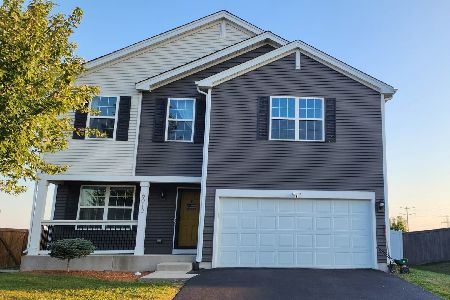6504 Fitzer Drive, Joliet, Illinois 60431
$245,000
|
Sold
|
|
| Status: | Closed |
| Sqft: | 2,176 |
| Cost/Sqft: | $115 |
| Beds: | 4 |
| Baths: | 3 |
| Year Built: | 2006 |
| Property Taxes: | $6,314 |
| Days On Market: | 2296 |
| Lot Size: | 0,18 |
Description
This property has EVERYTHING YOU DESERVE TO HAVE in your home. Situated in a welcoming community. Almost 2200 sq ft of living area with a newly refinished deck perfect for outdoor gatherings. The gourmet kitchen with granite counter tops, cherry cabinets, stainless steel appliances, and custom cabinet organizers has ample space to whip up your favorite meal and enjoy everyone's company. All bedrooms have crown molding or vaulted ceilings to give each room a luxurious feel. The master suite has his AND hers walk-in closets as well as a private bathroom! Fresh paint and brand new carpeting throughout! Huge full basement. DON'T LET THIS CHANCE SLIP AWAY! Home warranty included! Conventional loans only. Agent owned.
Property Specifics
| Single Family | |
| — | |
| — | |
| 2006 | |
| Full | |
| — | |
| No | |
| 0.18 |
| Will | |
| Theodore's Crossing | |
| 285 / Annual | |
| None | |
| Public | |
| Public Sewer | |
| 10539111 | |
| 0506062030330000 |
Nearby Schools
| NAME: | DISTRICT: | DISTANCE: | |
|---|---|---|---|
|
Grade School
Troy Cronin Elementary School |
30C | — | |
|
Middle School
Troy Middle School |
30C | Not in DB | |
|
High School
Joliet West High School |
204 | Not in DB | |
Property History
| DATE: | EVENT: | PRICE: | SOURCE: |
|---|---|---|---|
| 16 Sep, 2015 | Sold | $242,275 | MRED MLS |
| 14 Jul, 2015 | Under contract | $242,400 | MRED MLS |
| — | Last price change | $244,900 | MRED MLS |
| 2 Jul, 2015 | Listed for sale | $244,900 | MRED MLS |
| 22 Jul, 2016 | Under contract | $0 | MRED MLS |
| 6 Apr, 2016 | Listed for sale | $0 | MRED MLS |
| 8 Nov, 2019 | Sold | $245,000 | MRED MLS |
| 6 Oct, 2019 | Under contract | $249,500 | MRED MLS |
| 4 Oct, 2019 | Listed for sale | $249,500 | MRED MLS |
Room Specifics
Total Bedrooms: 4
Bedrooms Above Ground: 4
Bedrooms Below Ground: 0
Dimensions: —
Floor Type: Wood Laminate
Dimensions: —
Floor Type: Carpet
Dimensions: —
Floor Type: Carpet
Full Bathrooms: 3
Bathroom Amenities: Separate Shower,Double Sink,Soaking Tub
Bathroom in Basement: 0
Rooms: No additional rooms
Basement Description: Unfinished,Bathroom Rough-In,Egress Window
Other Specifics
| 2 | |
| Concrete Perimeter | |
| Asphalt | |
| Deck, Porch | |
| — | |
| 61X121 | |
| — | |
| Full | |
| Vaulted/Cathedral Ceilings, Wood Laminate Floors, Built-in Features, Walk-In Closet(s) | |
| Range, Microwave, Dishwasher, Refrigerator, Washer, Dryer, Disposal, Stainless Steel Appliance(s) | |
| Not in DB | |
| Sidewalks, Street Lights, Street Paved | |
| — | |
| — | |
| — |
Tax History
| Year | Property Taxes |
|---|---|
| 2015 | $5,270 |
| 2019 | $6,314 |
Contact Agent
Nearby Similar Homes
Nearby Sold Comparables
Contact Agent
Listing Provided By
Charles Rutenberg Realty of IL

