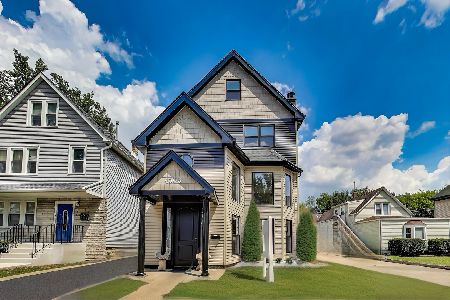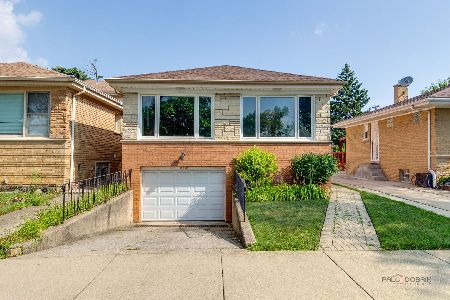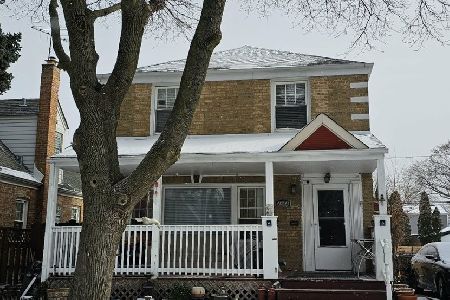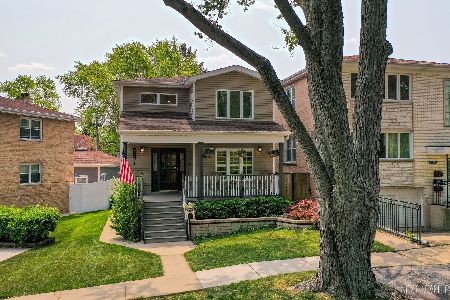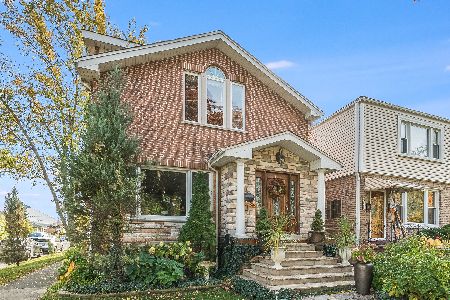6505 Forest Preserve Avenue, Harwood Heights, Illinois 60706
$455,000
|
Sold
|
|
| Status: | Closed |
| Sqft: | 2,299 |
| Cost/Sqft: | $198 |
| Beds: | 4 |
| Baths: | 3 |
| Year Built: | 2003 |
| Property Taxes: | $8,904 |
| Days On Market: | 1566 |
| Lot Size: | 0,00 |
Description
MAKE SURE TO CHECK OUT MY 3D VIRTUAL TOUR AND MY HOME HIGHLIGHTS IN THE DOCUMENTS. Hi! My name is Forest and I get my name for the street I grew up on! I've been told there's quite a few homes in the neighborhood I'm from, but none quite like me! I'm walking distance away from so many amazing restaurants, entertainment, and shopping like The HIP Shopping Center, and 5 major grocery stores (Amazon Fresh and Caputos are also about to open).All within less than 2 miles away from me is Harlem blue-line stop, 4 libraries, community pool and 3 parks! I've been told I'm right around the corner from the grade school, and less than a mile and a half away from the high school. I'm just minutes away from rt90 and only 10 minutes away from Ohare! I'm also on a quiet street that overlooks a private golf course! I was built as a 4 Bedroom 3 Bath home with a finished basement that has heated floors and a wet-bar. My current owners gave me so many gifts over the last few years! They COMPLETELY REMODELED my kitchen with premium options like a farmhouse sink, built in double ovens, quartz countertops, butcher block island, 36" gas cooktop with a pot filling faucet, custom cabinets and drawers with soft close and custom organizers, and super high-end stainless steel appliances (no expense was spared)! All my bathrooms have been remodeled or refreshed with new light fixtures, cabinets, granite counters, and tiled showers. I have a refurbished covered and lit wood deck in the back and a composite porch deck with seating in the front. They gave me a new vinyl privacy fence and a new paver patio with beautiful landscaping all around me and backyard! I have a less than a 5yr old water heater, new light fixtures everywhere, and custom blinds throughout. I come with a Ring Security System that also has integrated smart locks and smart home lighting, MyQ garage door opener, Nest thermostats/smoke detectors and it's all compatible with Amazon and Google. I have hardwood throughout the main floor, 2nd floor stairs, and 2nd floor hallway. Plus I've got 2 High efficiency HVAC systems to keep you warm and cool no matter what the season (one for the main floor/basement and one for the second floor). I've also got lots of storage throughout and in the basement! It's unfortunate that my current owners must move on, but I'm ready for new experiences and incredible memories. I really hope you choose me to be a part of your life and your next chapter! DON'T FORGET TO CHECK OUT MY 3D TOUR AND HOME HIGHLIGHTS!
Property Specifics
| Single Family | |
| — | |
| — | |
| 2003 | |
| English | |
| — | |
| No | |
| — |
| Cook | |
| — | |
| 0 / Not Applicable | |
| None | |
| Lake Michigan | |
| Public Sewer | |
| 11251653 | |
| 13184060070000 |
Nearby Schools
| NAME: | DISTRICT: | DISTANCE: | |
|---|---|---|---|
|
Grade School
Union Ridge Elementary School |
86 | — | |
|
Middle School
Union Ridge Elementary School |
86 | Not in DB | |
|
High School
Ridgewood Comm High School |
234 | Not in DB | |
Property History
| DATE: | EVENT: | PRICE: | SOURCE: |
|---|---|---|---|
| 18 Mar, 2016 | Sold | $375,000 | MRED MLS |
| 31 Jan, 2016 | Under contract | $380,000 | MRED MLS |
| 30 Jan, 2016 | Listed for sale | $380,000 | MRED MLS |
| 16 Dec, 2021 | Sold | $455,000 | MRED MLS |
| 23 Oct, 2021 | Under contract | $455,000 | MRED MLS |
| 20 Oct, 2021 | Listed for sale | $455,000 | MRED MLS |
| 7 Jul, 2023 | Sold | $572,000 | MRED MLS |
| 31 May, 2023 | Under contract | $569,000 | MRED MLS |
| 24 May, 2023 | Listed for sale | $569,000 | MRED MLS |
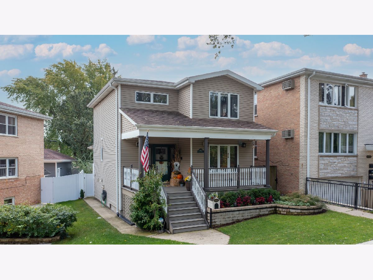
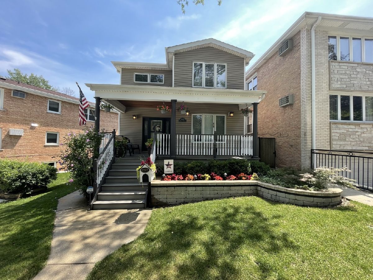
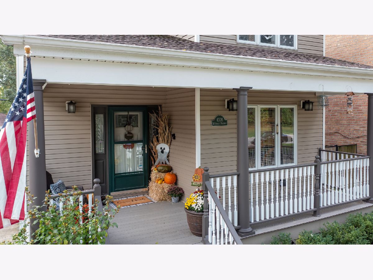
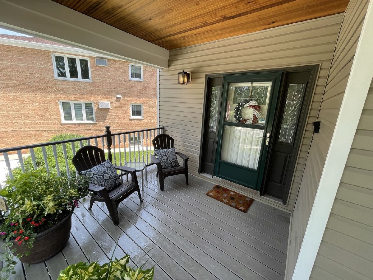
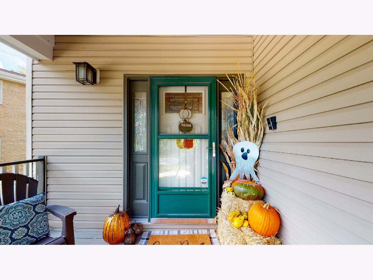
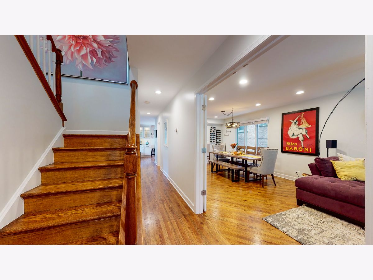
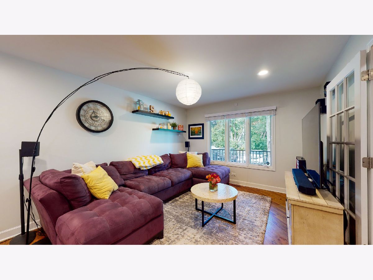
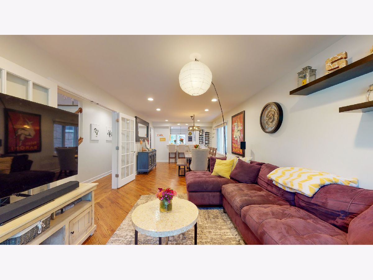
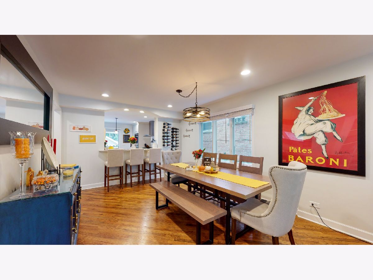
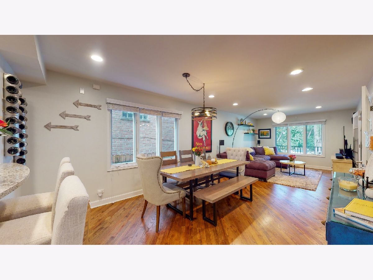
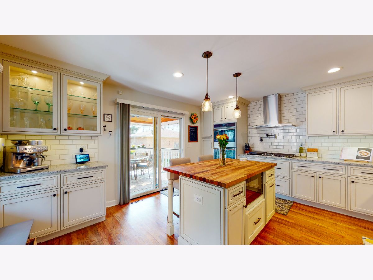
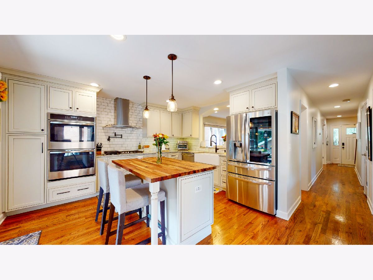
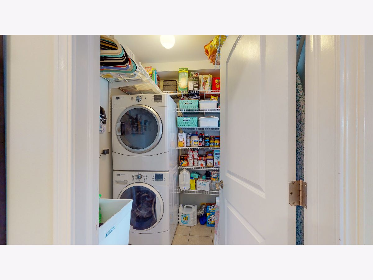
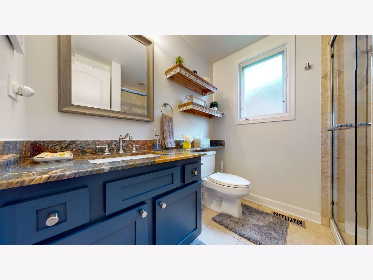
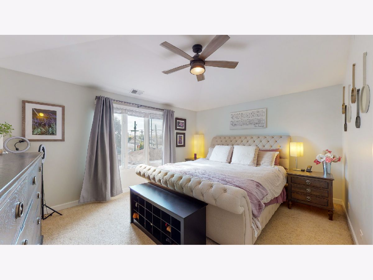
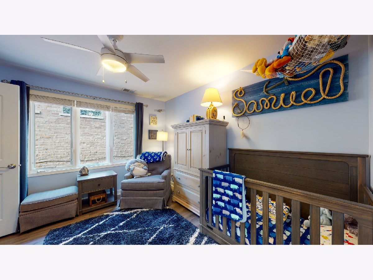
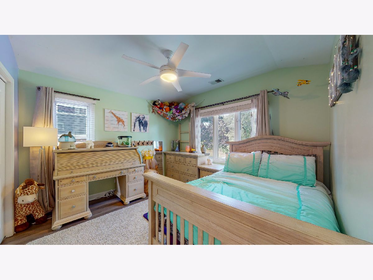
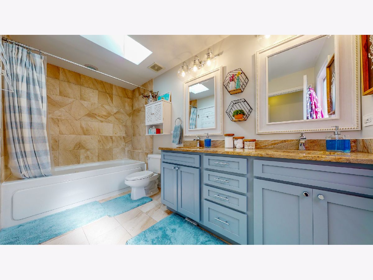
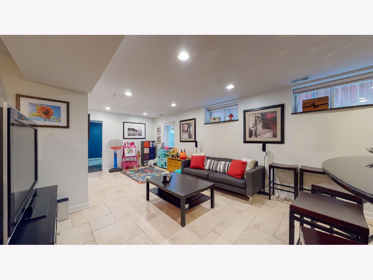
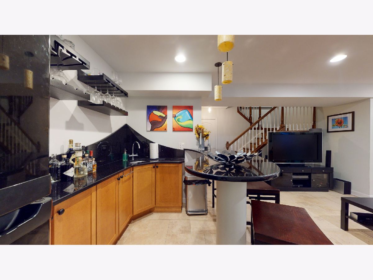
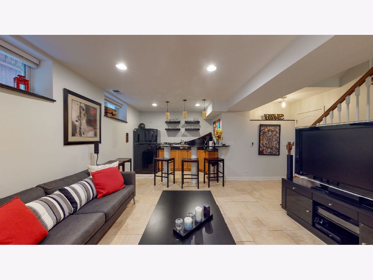

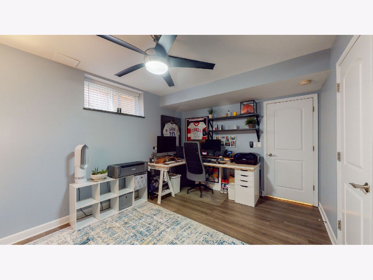
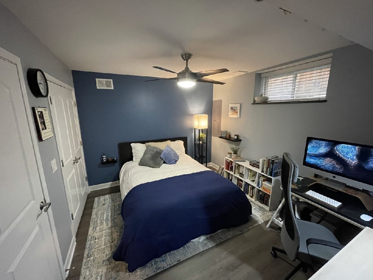
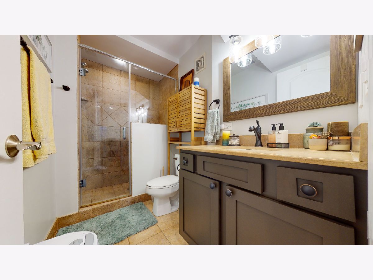
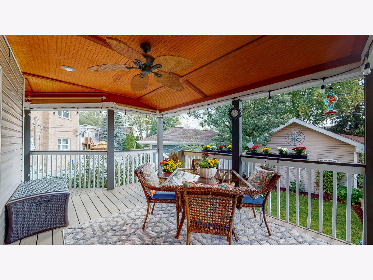
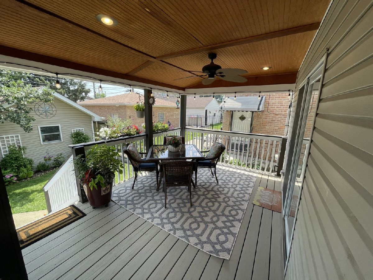
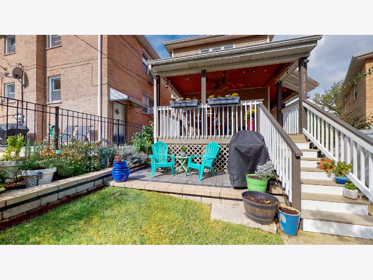
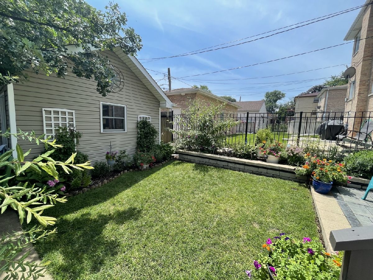
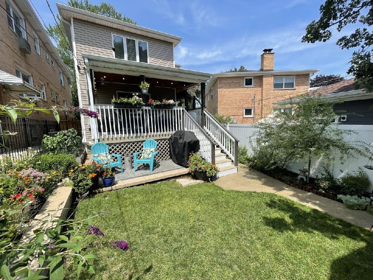
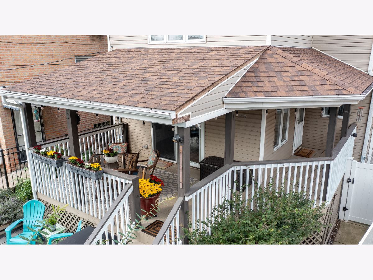
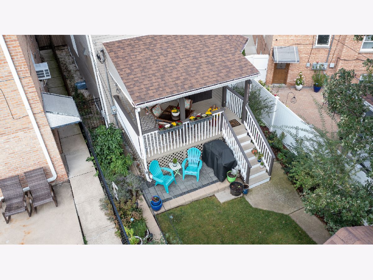
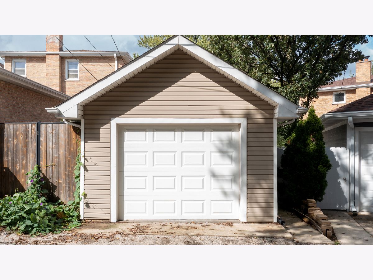

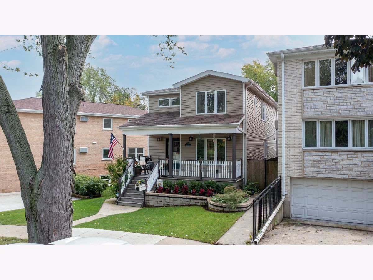
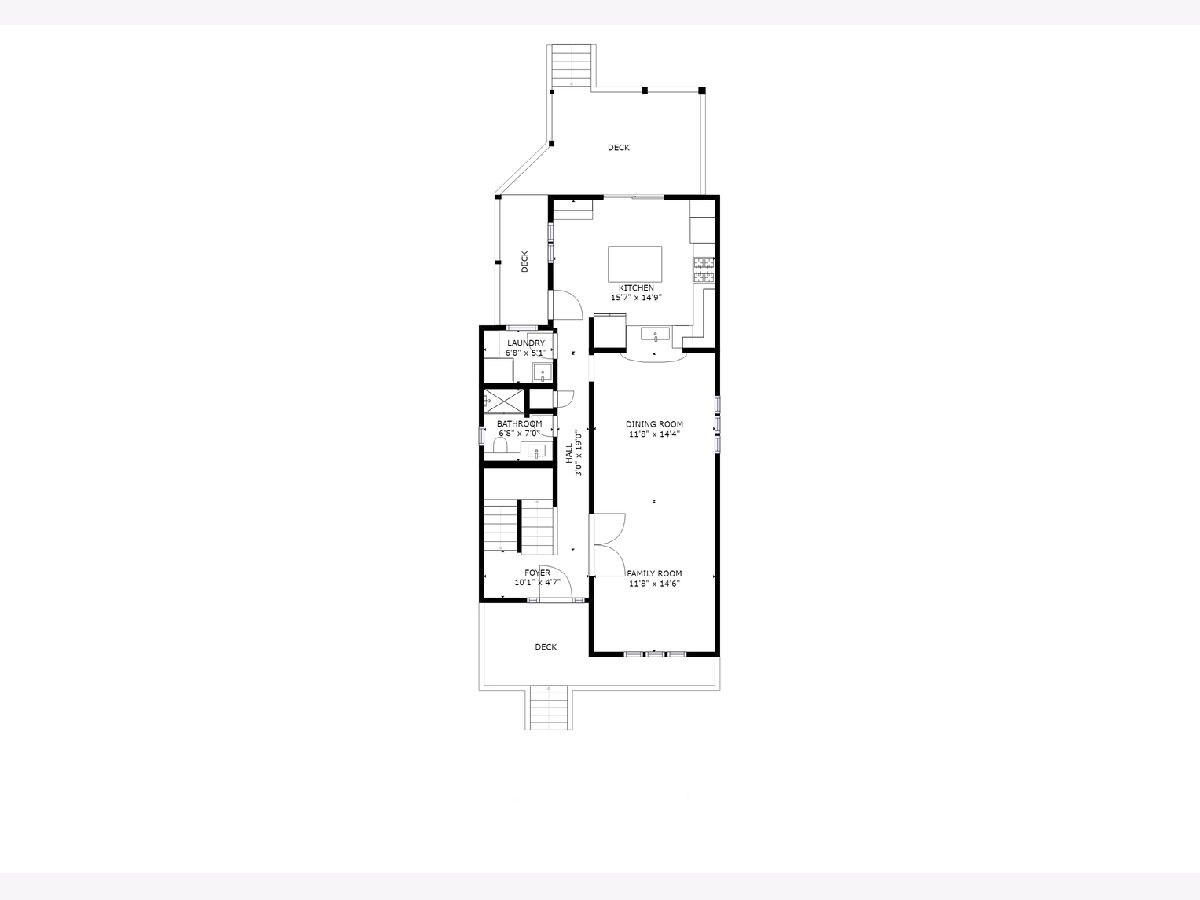
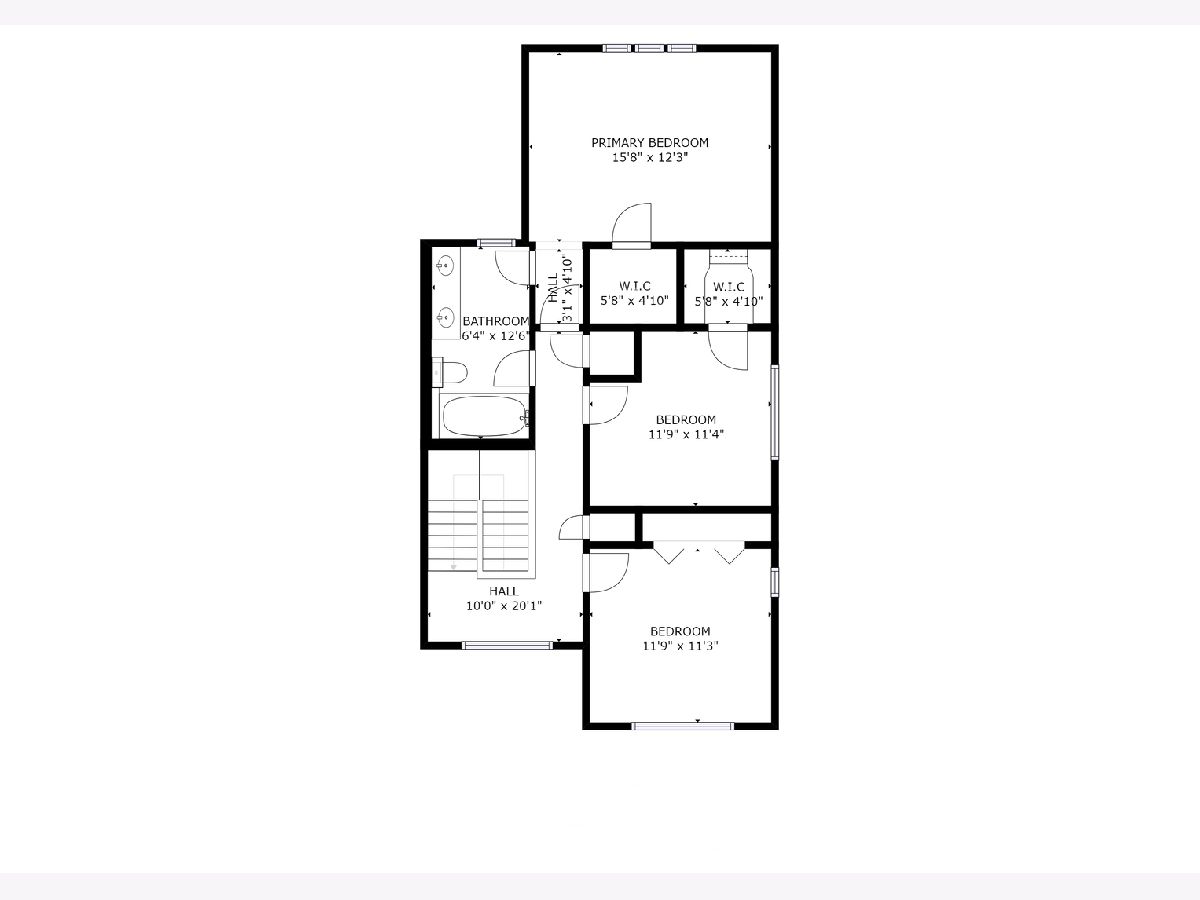
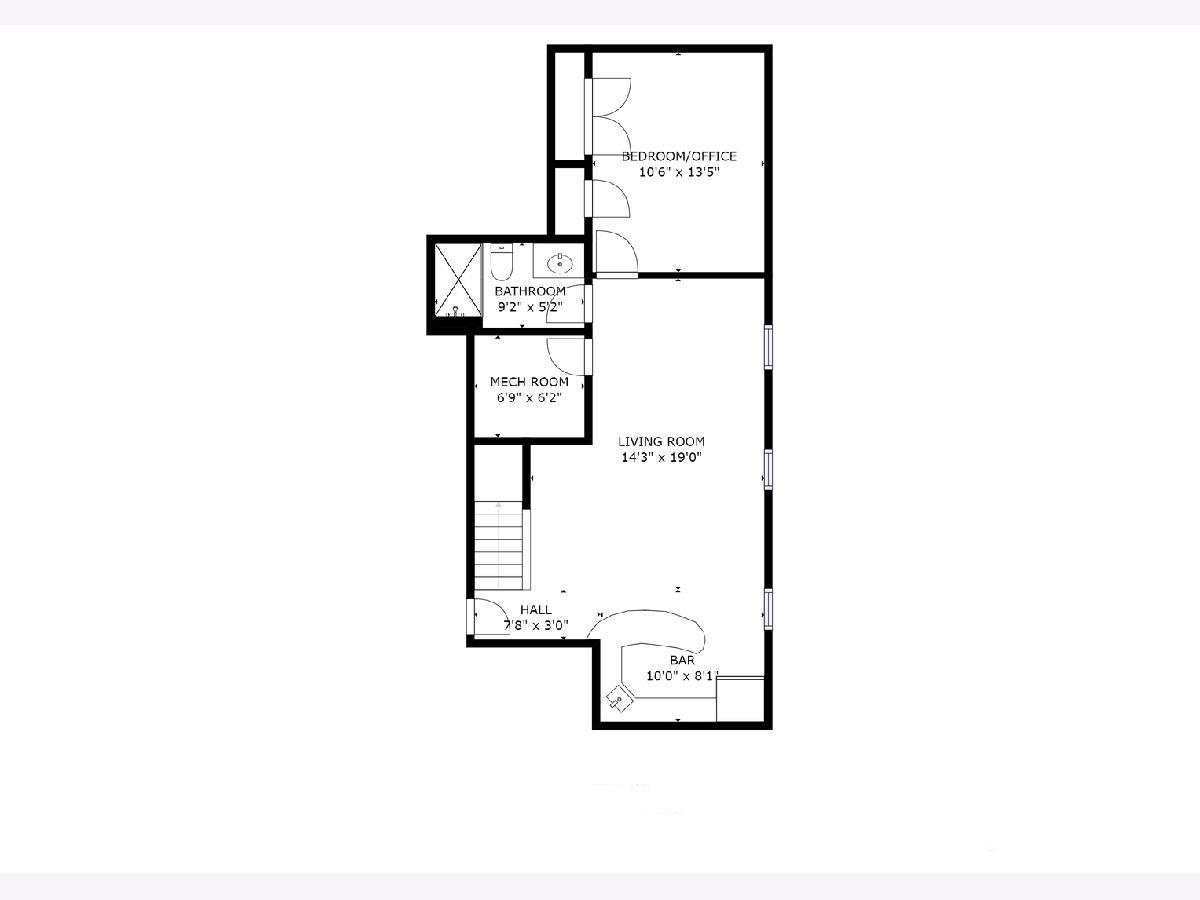
Room Specifics
Total Bedrooms: 4
Bedrooms Above Ground: 4
Bedrooms Below Ground: 0
Dimensions: —
Floor Type: Carpet
Dimensions: —
Floor Type: Carpet
Dimensions: —
Floor Type: —
Full Bathrooms: 3
Bathroom Amenities: —
Bathroom in Basement: 1
Rooms: Deck
Basement Description: Finished
Other Specifics
| 1 | |
| Concrete Perimeter | |
| Concrete | |
| Deck, Brick Paver Patio | |
| Fenced Yard | |
| 40X127X20X126 | |
| — | |
| Full | |
| Vaulted/Cathedral Ceilings, Bar-Wet, Hardwood Floors, Heated Floors, First Floor Laundry, First Floor Full Bath, Walk-In Closet(s), Open Floorplan | |
| Double Oven, Range, Microwave, Dishwasher, Refrigerator, High End Refrigerator, Washer, Dryer, Disposal, Stainless Steel Appliance(s), Range Hood, Gas Cooktop | |
| Not in DB | |
| Park, Sidewalks, Street Lights, Street Paved | |
| — | |
| — | |
| — |
Tax History
| Year | Property Taxes |
|---|---|
| 2016 | $69 |
| 2021 | $8,904 |
| 2023 | $8,265 |
Contact Agent
Nearby Similar Homes
Nearby Sold Comparables
Contact Agent
Listing Provided By
eXp Realty, LLC


