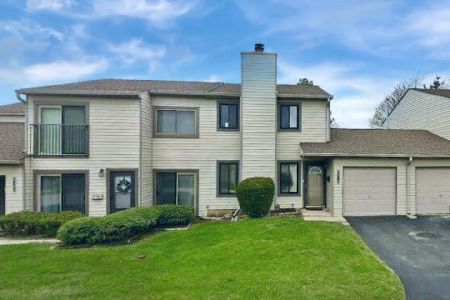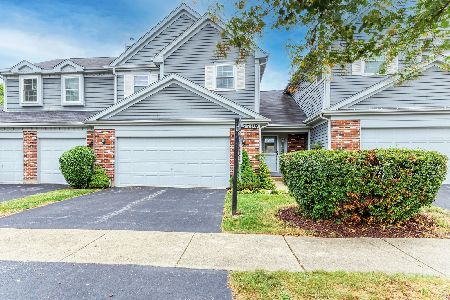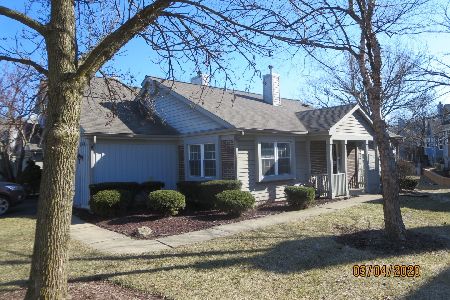6505 Kensington Place, Downers Grove, Illinois 60516
$215,000
|
Sold
|
|
| Status: | Closed |
| Sqft: | 1,516 |
| Cost/Sqft: | $142 |
| Beds: | 2 |
| Baths: | 3 |
| Year Built: | 1978 |
| Property Taxes: | $4,220 |
| Days On Market: | 3720 |
| Lot Size: | 0,00 |
Description
You will feel right at home in this well maintained, rarely available, 2 BR / 2.5 BA end unit in popular Kensington Place! This lovely Townhome features an open floor plan with sweeping cathedral ceilings and skylights, designer light fixtures and open kitchen with breakfast bar. It's the perfect layout for entertaining!! Enjoy gleaming hardwood floors t/o main living space and a lovely fireplace. There are 2 generous sized bedrooms upstairs, and both offer 2 large closets and private bathrooms. The Master has a soaker tub & double vanity. The LL is completely finished and perfect for guests or as a family room/game room. Main floor laundry room with washer/dryer is off the kitchen and leads to an attached 2 car garage. Enjoy peaceful nights on your private ground level patio overlooking a tranquil pond. Convenient access to shopping, dining, I-355/I-55, Metra and town. Simply the best square footage and location in the complex. Nothing to do but move in!
Property Specifics
| Condos/Townhomes | |
| 2 | |
| — | |
| 1978 | |
| Full | |
| — | |
| No | |
| — |
| Du Page | |
| Kensington Place | |
| 200 / Monthly | |
| Insurance,Exterior Maintenance,Lawn Care,Scavenger,Snow Removal | |
| Lake Michigan,Public | |
| Public Sewer | |
| 09083697 | |
| 0919115010 |
Nearby Schools
| NAME: | DISTRICT: | DISTANCE: | |
|---|---|---|---|
|
Grade School
Indian Trail Elementary School |
58 | — | |
|
Middle School
O Neill Middle School |
58 | Not in DB | |
|
High School
South High School |
99 | Not in DB | |
Property History
| DATE: | EVENT: | PRICE: | SOURCE: |
|---|---|---|---|
| 17 Feb, 2016 | Sold | $215,000 | MRED MLS |
| 28 Dec, 2015 | Under contract | $215,000 | MRED MLS |
| — | Last price change | $225,000 | MRED MLS |
| 10 Nov, 2015 | Listed for sale | $225,000 | MRED MLS |
Room Specifics
Total Bedrooms: 2
Bedrooms Above Ground: 2
Bedrooms Below Ground: 0
Dimensions: —
Floor Type: Carpet
Full Bathrooms: 3
Bathroom Amenities: Double Sink
Bathroom in Basement: 0
Rooms: Foyer,Storage,Utility Room-Lower Level,Walk In Closet,Other Room
Basement Description: Finished
Other Specifics
| 2 | |
| Concrete Perimeter | |
| Asphalt | |
| Patio, Storms/Screens, End Unit | |
| Corner Lot | |
| COMMON | |
| — | |
| Full | |
| Vaulted/Cathedral Ceilings, Skylight(s), Hardwood Floors, First Floor Laundry, Laundry Hook-Up in Unit, Storage | |
| Range, Microwave, Dishwasher, Refrigerator, Washer, Dryer, Disposal, Trash Compactor | |
| Not in DB | |
| — | |
| — | |
| — | |
| Gas Log, Gas Starter |
Tax History
| Year | Property Taxes |
|---|---|
| 2016 | $4,220 |
Contact Agent
Nearby Sold Comparables
Contact Agent
Listing Provided By
Dream Town Realty







