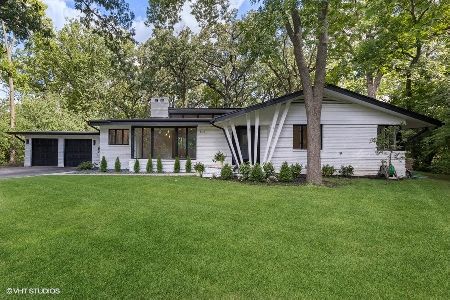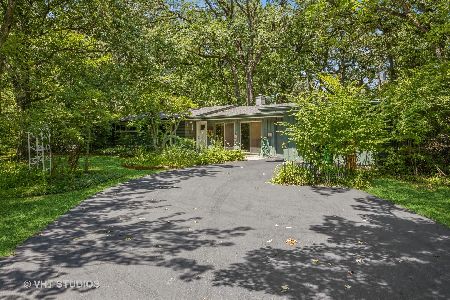6506 Wolf Road, Indian Head Park, Illinois 60525
$430,000
|
Sold
|
|
| Status: | Closed |
| Sqft: | 1,588 |
| Cost/Sqft: | $283 |
| Beds: | 3 |
| Baths: | 3 |
| Year Built: | 1973 |
| Property Taxes: | $7,644 |
| Days On Market: | 1721 |
| Lot Size: | 0,25 |
Description
Pull up your paver brick drive to your rustic 3bed/ 3bath Ranch tucked away on a beautiful wooded lot! The main floor features an open floor plan with great flow from one room to the next. The kitchen is light and updated with SS appliances, a breakfast bar and it's own eating area flowing into the formal dining room and step down family room with wood-burning fireplace and tall windows for abundant natural light. Primary bedroom has it's own updated bath along with 2 more bedrooms and a shared full bath on main floor along with laundry room, attached 2.5 car garage and attached shed. Sliders from the Dining Room lead out to the patio and the above ground pool and jacuzzi which both stay! The basement is surprisingly large with tall ceilings, heated floors, freshly painted and carpeted. It features a family room with fireplace, a custom built bar, a second kitchen and laundry along with two more separate rooms and a full bath. It's a great set up for related living, returning college kids or teens wanting their own space. This home is located in the award winning Highlands and Lyons Township school districts and is seconds from all major interstate highways. The location can't be beat for all the best restaurants/bars/entertainment that Countryside and Downtown LaGrange have to offer!
Property Specifics
| Single Family | |
| — | |
| Ranch | |
| 1973 | |
| Partial | |
| — | |
| No | |
| 0.25 |
| Cook | |
| — | |
| — / Not Applicable | |
| None | |
| Lake Michigan | |
| Public Sewer | |
| 11014493 | |
| 18192040420000 |
Nearby Schools
| NAME: | DISTRICT: | DISTANCE: | |
|---|---|---|---|
|
High School
Lyons Twp High School |
204 | Not in DB | |
Property History
| DATE: | EVENT: | PRICE: | SOURCE: |
|---|---|---|---|
| 6 Aug, 2021 | Sold | $430,000 | MRED MLS |
| 14 Jun, 2021 | Under contract | $450,000 | MRED MLS |
| — | Last price change | $475,000 | MRED MLS |
| 5 May, 2021 | Listed for sale | $475,000 | MRED MLS |
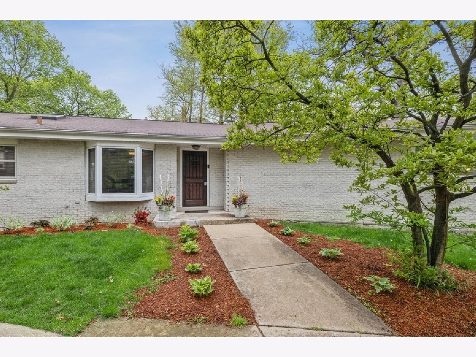
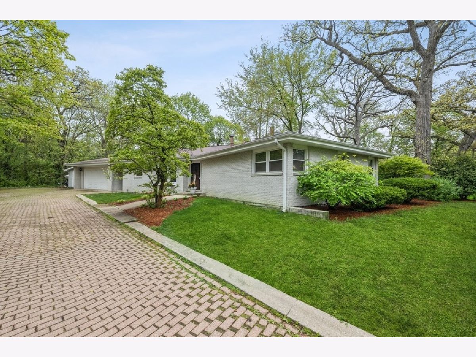
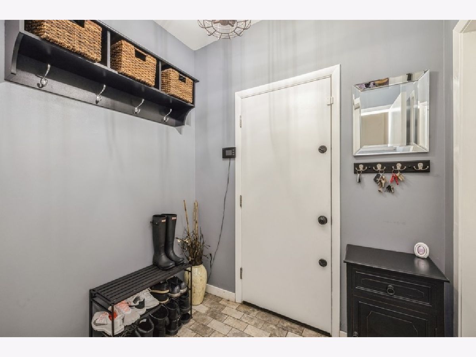
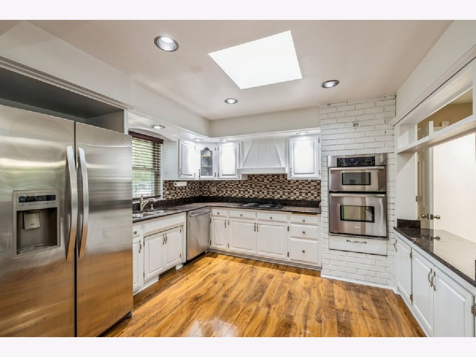
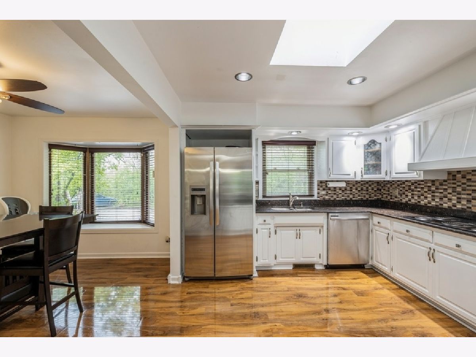
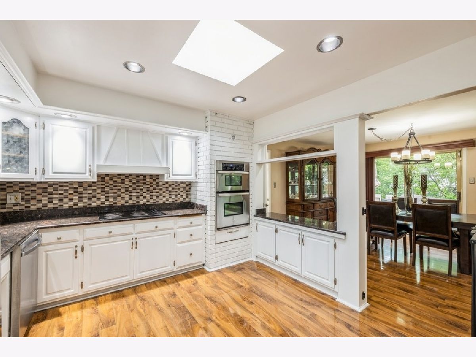
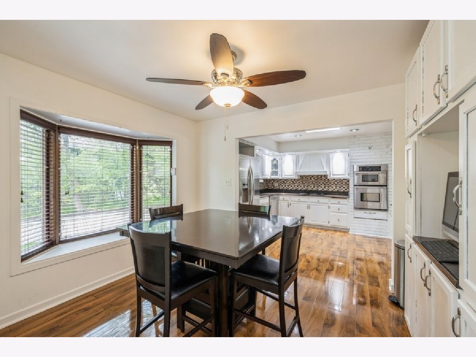
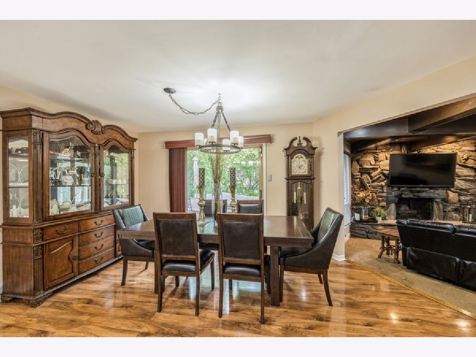
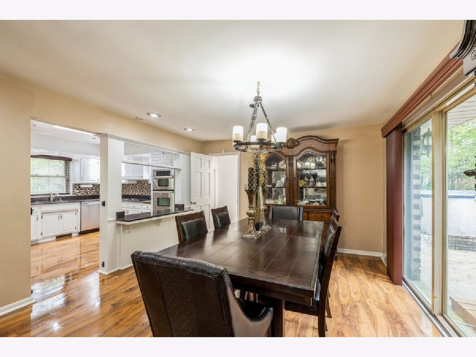
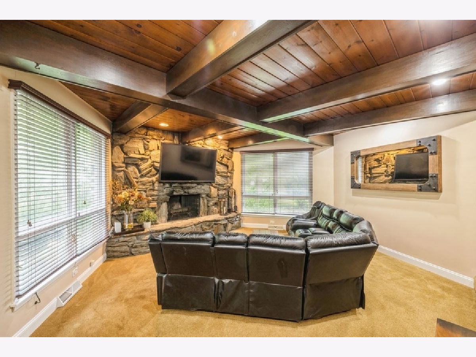
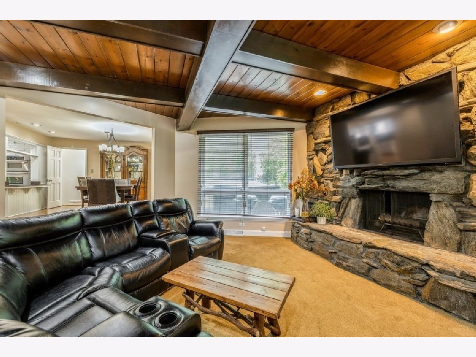
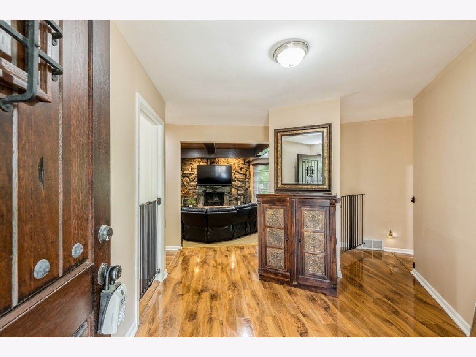
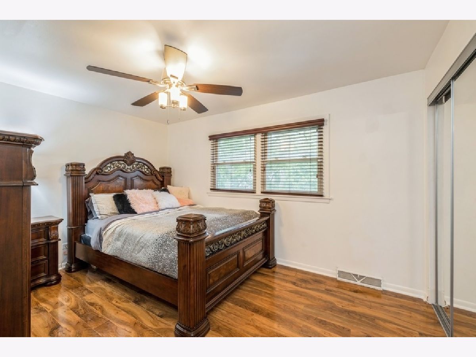
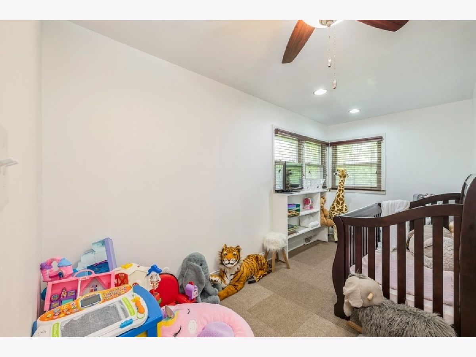
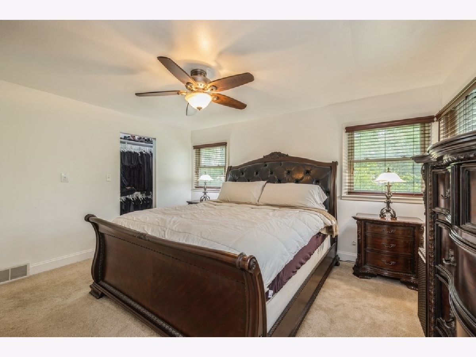
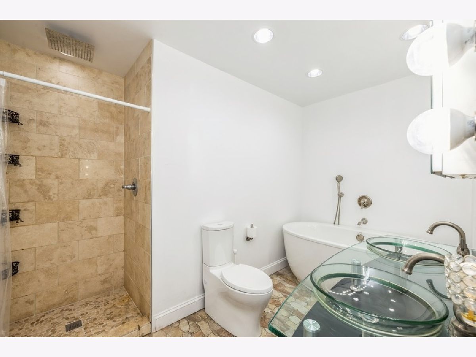
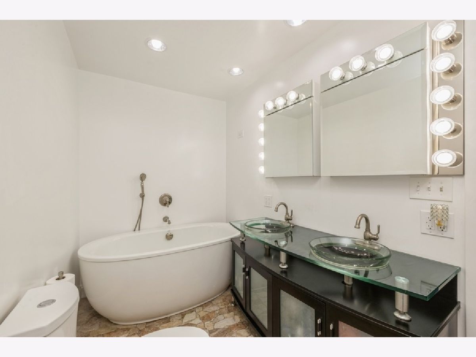
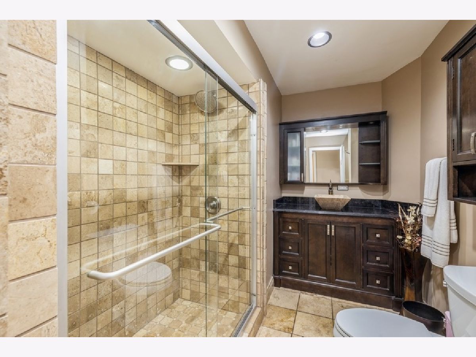
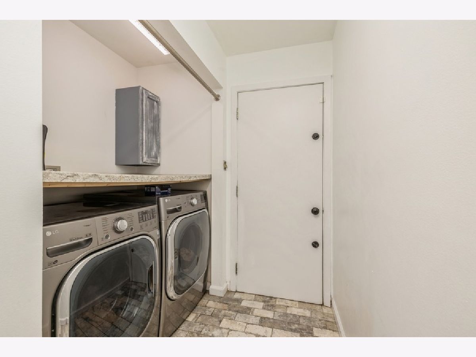
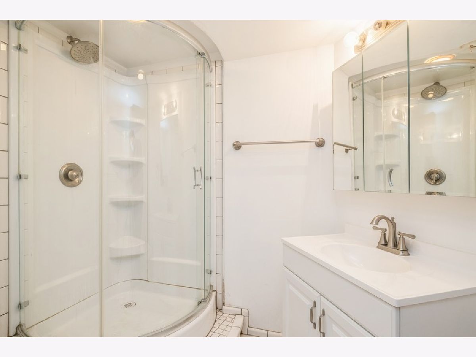
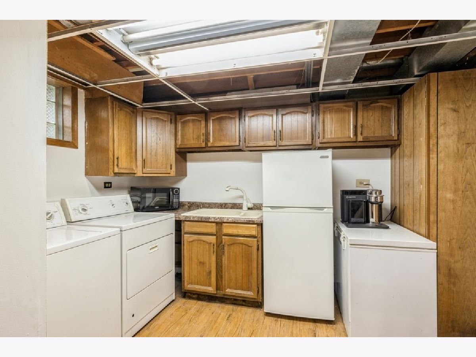
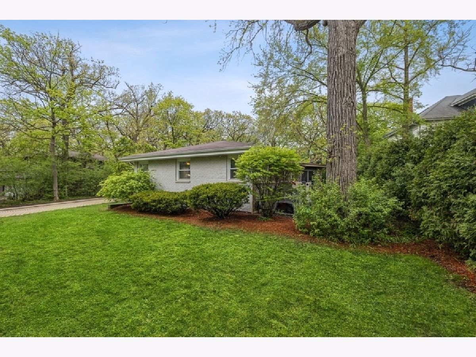
Room Specifics
Total Bedrooms: 3
Bedrooms Above Ground: 3
Bedrooms Below Ground: 0
Dimensions: —
Floor Type: Carpet
Dimensions: —
Floor Type: Carpet
Full Bathrooms: 3
Bathroom Amenities: Soaking Tub
Bathroom in Basement: 1
Rooms: Kitchen,Family Room
Basement Description: Partially Finished
Other Specifics
| 2.5 | |
| Concrete Perimeter | |
| Brick | |
| Patio, Hot Tub, Above Ground Pool | |
| Wooded,Mature Trees | |
| 171.96X96.6X167.97X84.6 | |
| Unfinished | |
| Full | |
| Skylight(s), Hot Tub, Bar-Dry, Hardwood Floors, Heated Floors, First Floor Bedroom, In-Law Arrangement, First Floor Laundry, First Floor Full Bath, Open Floorplan, Some Carpeting, Granite Counters, Separate Dining Room | |
| Range, Microwave, Dishwasher, Refrigerator, Washer, Dryer, Stainless Steel Appliance(s), Gas Cooktop | |
| Not in DB | |
| Street Lights, Street Paved | |
| — | |
| — | |
| Wood Burning |
Tax History
| Year | Property Taxes |
|---|---|
| 2021 | $7,644 |
Contact Agent
Nearby Similar Homes
Nearby Sold Comparables
Contact Agent
Listing Provided By
Berkshire Hathaway HomeServices Chicago








