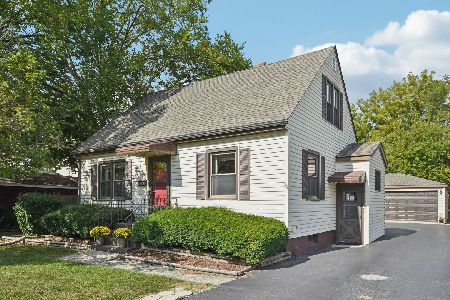6508 171st Street, Tinley Park, Illinois 60477
$155,000
|
Sold
|
|
| Status: | Closed |
| Sqft: | 1,200 |
| Cost/Sqft: | $133 |
| Beds: | 3 |
| Baths: | 1 |
| Year Built: | 1947 |
| Property Taxes: | $402 |
| Days On Market: | 2256 |
| Lot Size: | 0,22 |
Description
Charming fixer-upper with pre-war Cape Cod styling set in an ideal location just steps from the elementary school and park district. Just a mere two blocks from historic Oak Park Ave., with all of it's restaurants and shopping, this three bedroom home sits on one of the largest lots in the neighborhood. All carpet has been pulled back to reveal gleaming hardwoods throughout and walls have a fresh coat of paint. Bedroom one and bath, living and dining room and eat-in kitchen are located on the first floor with two additional bedrooms in the dormered 2nd story with space for an additional bathroom to be put in. The walk out basement shows the charming tiki hut styling of cocktail parties of yesteryear. Out back there is a large 29x14 sunroom that can accommodate a load of guests for that garden party you are dying to host! The backyard is fenced and includes a large two car garage, protector of all things automotive in the Chicago winters. For the price, who could ask for more!
Property Specifics
| Single Family | |
| — | |
| Cape Cod | |
| 1947 | |
| Full,Walkout | |
| — | |
| No | |
| 0.22 |
| Cook | |
| — | |
| — / Not Applicable | |
| None | |
| Lake Michigan | |
| Public Sewer | |
| 10577887 | |
| 28302000650000 |
Nearby Schools
| NAME: | DISTRICT: | DISTANCE: | |
|---|---|---|---|
|
Grade School
Bert H Fulton Elementary School |
146 | — | |
|
Middle School
Central Middle School |
146 | Not in DB | |
|
High School
Tinley Park High School |
228 | Not in DB | |
Property History
| DATE: | EVENT: | PRICE: | SOURCE: |
|---|---|---|---|
| 24 Jan, 2020 | Sold | $155,000 | MRED MLS |
| 31 Dec, 2019 | Under contract | $159,900 | MRED MLS |
| — | Last price change | $175,000 | MRED MLS |
| 20 Nov, 2019 | Listed for sale | $175,000 | MRED MLS |
Room Specifics
Total Bedrooms: 3
Bedrooms Above Ground: 3
Bedrooms Below Ground: 0
Dimensions: —
Floor Type: Hardwood
Dimensions: —
Floor Type: Hardwood
Full Bathrooms: 1
Bathroom Amenities: —
Bathroom in Basement: 0
Rooms: No additional rooms
Basement Description: Unfinished
Other Specifics
| 2 | |
| Concrete Perimeter | |
| — | |
| Screened Patio | |
| Fenced Yard,Forest Preserve Adjacent,Park Adjacent | |
| 58X140X65X12X182 | |
| — | |
| None | |
| Hardwood Floors, First Floor Bedroom | |
| Range, Refrigerator | |
| Not in DB | |
| Street Lights, Street Paved | |
| — | |
| — | |
| — |
Tax History
| Year | Property Taxes |
|---|---|
| 2020 | $402 |
Contact Agent
Nearby Sold Comparables
Contact Agent
Listing Provided By
Coldwell Banker Residential





