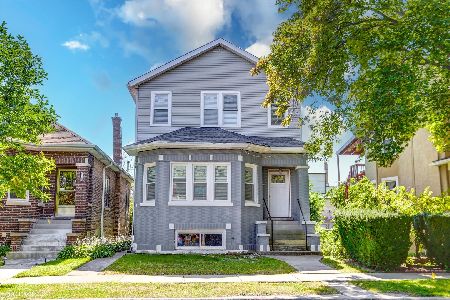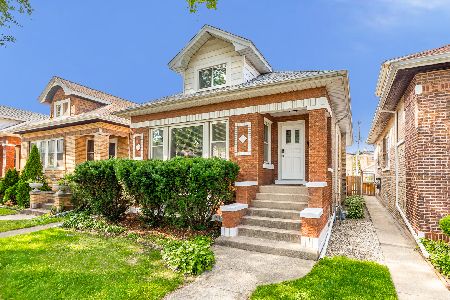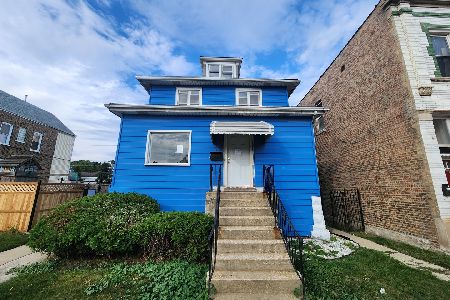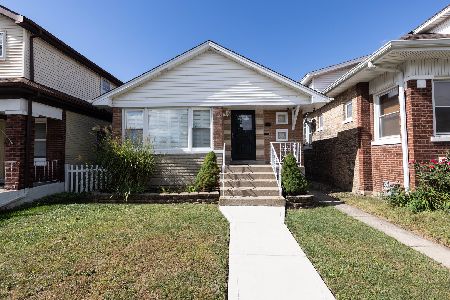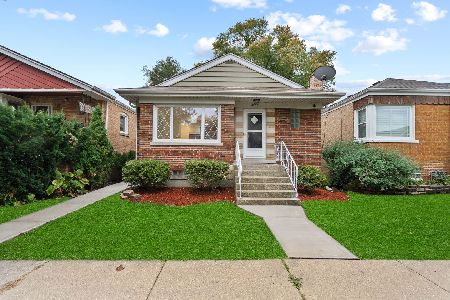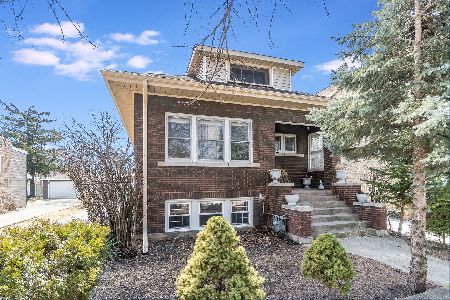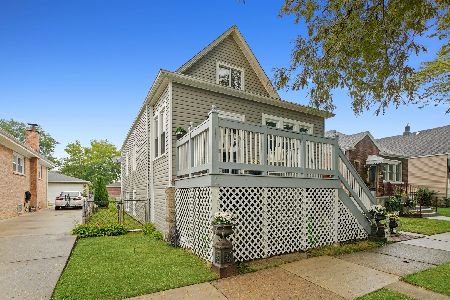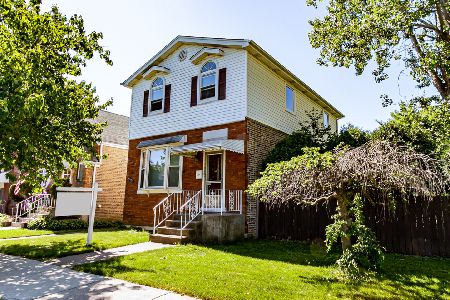6508 26th Place, Berwyn, Illinois 60402
$369,000
|
Sold
|
|
| Status: | Closed |
| Sqft: | 3,600 |
| Cost/Sqft: | $103 |
| Beds: | 4 |
| Baths: | 3 |
| Year Built: | 1928 |
| Property Taxes: | $7,347 |
| Days On Market: | 2328 |
| Lot Size: | 0,12 |
Description
***Berwyn*** Oversized Yellow Brick Bungalow featuring 4+1 Bedrooms and 3 Full Bathrooms sitting on a lot and half with Driveway. Walk into over 50 ft. of Open Floor Layout. Starting in First Floor from Living Room to Dining Room and into Kitchen completely Open. Newly installed hardwood floors, Kitchen offers 42" Ivory Cabinets, Peninsula plus 6 ft. Island, GE Stainless steal appliances, Granite and glass backsplash. Added breakfast space in the rear. , 1st Bathroom includes Spanish Tile and 36" vanity with soaking tub. Second Floor features Large Loft, Master Bedroom w/ His and Hers separate closets, and 4th Bedroom. 2nd Bathroom includes Frame-less glass sliding door and 40" Floating Vanity. New Hardwood floors through second floor as well. Basement Includes a 5th Guest Bedrooms and 3rd Full bathroom. Brand new Carpet. Mechanical updates includes New Roof, Copper Plumbing, Electrical, Windows and High Efficient Heating and Cooling system. One Year Home Warranty included w/purchase!
Property Specifics
| Single Family | |
| — | |
| Bungalow | |
| 1928 | |
| Full,Walkout | |
| — | |
| No | |
| 0.12 |
| Cook | |
| — | |
| — / Not Applicable | |
| None | |
| Lake Michigan,Public | |
| Public Sewer | |
| 10505943 | |
| 16304050130000 |
Nearby Schools
| NAME: | DISTRICT: | DISTANCE: | |
|---|---|---|---|
|
Grade School
Hiawatha Elementary School |
100 | — | |
|
Middle School
Freedom Middle School |
100 | Not in DB | |
|
High School
J Sterling Morton West High Scho |
201 | Not in DB | |
Property History
| DATE: | EVENT: | PRICE: | SOURCE: |
|---|---|---|---|
| 13 Nov, 2019 | Sold | $369,000 | MRED MLS |
| 2 Oct, 2019 | Under contract | $369,900 | MRED MLS |
| 4 Sep, 2019 | Listed for sale | $369,900 | MRED MLS |
Room Specifics
Total Bedrooms: 5
Bedrooms Above Ground: 4
Bedrooms Below Ground: 1
Dimensions: —
Floor Type: Hardwood
Dimensions: —
Floor Type: Hardwood
Dimensions: —
Floor Type: Hardwood
Dimensions: —
Floor Type: —
Full Bathrooms: 3
Bathroom Amenities: Soaking Tub
Bathroom in Basement: 1
Rooms: Bedroom 5,Eating Area,Loft
Basement Description: Finished,Egress Window
Other Specifics
| 2 | |
| Concrete Perimeter | |
| Concrete | |
| — | |
| Fenced Yard | |
| 42 X 126 | |
| — | |
| Full | |
| Hardwood Floors, First Floor Bedroom, First Floor Full Bath | |
| Range, Microwave, Dishwasher, Refrigerator | |
| Not in DB | |
| Sidewalks, Street Lights, Street Paved | |
| — | |
| — | |
| — |
Tax History
| Year | Property Taxes |
|---|---|
| 2019 | $7,347 |
Contact Agent
Nearby Similar Homes
Contact Agent
Listing Provided By
RE/MAX Partners

