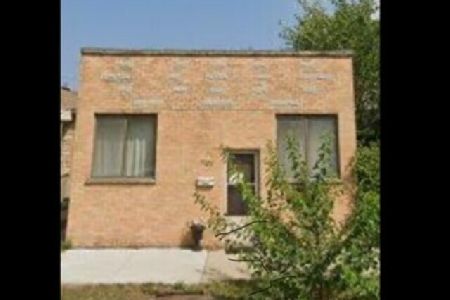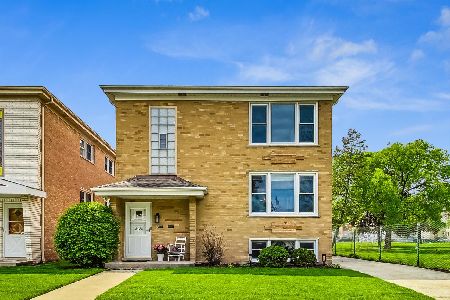6508 Neva Avenue, Norwood Park, Chicago, Illinois 60631
$485,000
|
Sold
|
|
| Status: | Closed |
| Sqft: | 0 |
| Cost/Sqft: | — |
| Beds: | 8 |
| Baths: | 0 |
| Year Built: | 1965 |
| Property Taxes: | $7,861 |
| Days On Market: | 2378 |
| Lot Size: | 0,11 |
Description
Attention investors! Legal three-flat at a great price. Updates over the last six years include windows, doors, kitchens baths, appliances, air conditioners, refinished hardwood floors, laminate floors in garden unit, tuckpointing and all locks. Roof is less than 10 years. Tenants pay all electric and gas, coin-op washer and dryer brings in extra money, oversized 2.5 car garage with 7-foot overhead door and side drive from street to alley provides parking for up to six cars, work truck or recreation vehicles. Convenient location close to restaurants and shops of Norwood Park and Edison Park, as well as CTA, Blue Line and I-90 to O'Hare or Downtown in minutes. Seller is IL licensed real estate broker.
Property Specifics
| Multi-unit | |
| — | |
| Other | |
| 1965 | |
| Full,English | |
| 3 FLAT | |
| No | |
| 0.11 |
| Cook | |
| — | |
| — / — | |
| — | |
| Lake Michigan,Public | |
| Public Sewer | |
| 10419987 | |
| 10313060150000 |
Nearby Schools
| NAME: | DISTRICT: | DISTANCE: | |
|---|---|---|---|
|
Grade School
Onahan Elementary School |
299 | — | |
|
Middle School
Onahan Elementary School |
299 | Not in DB | |
|
High School
Taft High School |
299 | Not in DB | |
Property History
| DATE: | EVENT: | PRICE: | SOURCE: |
|---|---|---|---|
| 29 Nov, 2012 | Sold | $320,000 | MRED MLS |
| 23 Sep, 2012 | Under contract | $339,000 | MRED MLS |
| 26 Jul, 2012 | Listed for sale | $339,000 | MRED MLS |
| 27 Aug, 2019 | Sold | $485,000 | MRED MLS |
| 30 Jun, 2019 | Under contract | $499,900 | MRED MLS |
| 17 Jun, 2019 | Listed for sale | $499,900 | MRED MLS |
Room Specifics
Total Bedrooms: 8
Bedrooms Above Ground: 8
Bedrooms Below Ground: 0
Dimensions: —
Floor Type: —
Dimensions: —
Floor Type: —
Dimensions: —
Floor Type: —
Dimensions: —
Floor Type: —
Dimensions: —
Floor Type: —
Dimensions: —
Floor Type: —
Dimensions: —
Floor Type: —
Full Bathrooms: 3
Bathroom Amenities: —
Bathroom in Basement: —
Rooms: Utility Room-Lower Level
Basement Description: Finished,Exterior Access
Other Specifics
| 2 | |
| Concrete Perimeter | |
| — | |
| Patio, Storms/Screens, Cable Access, Workshop | |
| Dimensions to Center of Road | |
| 39X130 | |
| — | |
| — | |
| — | |
| — | |
| Not in DB | |
| Sidewalks, Street Lights, Street Paved | |
| — | |
| — | |
| — |
Tax History
| Year | Property Taxes |
|---|---|
| 2012 | $5,925 |
| 2019 | $7,861 |
Contact Agent
Nearby Sold Comparables
Contact Agent
Listing Provided By
Keller Williams Rlty Partners





