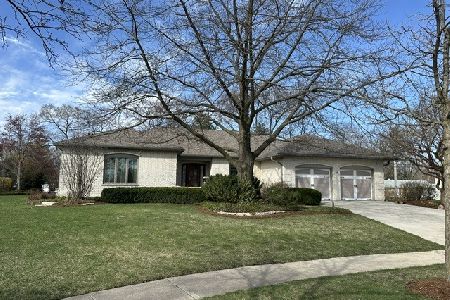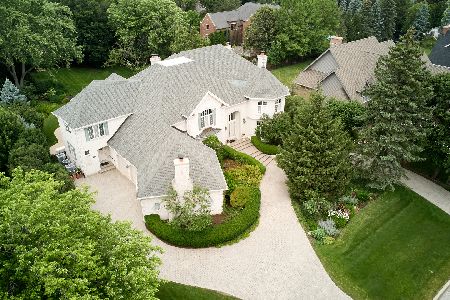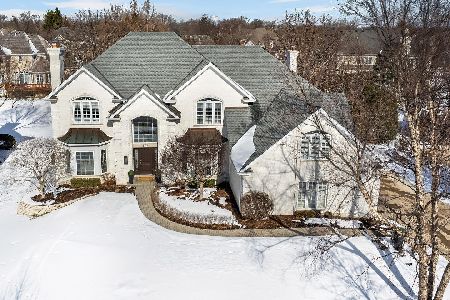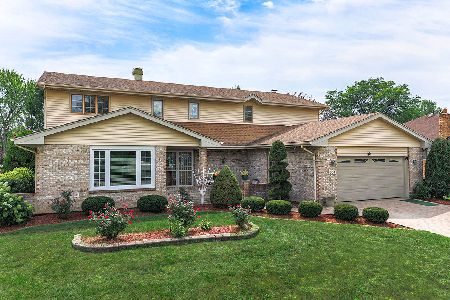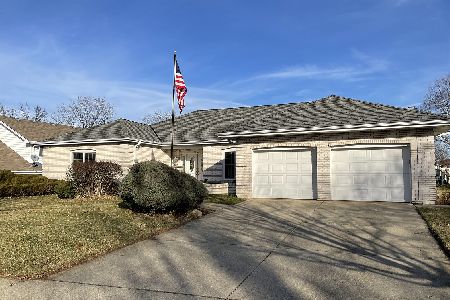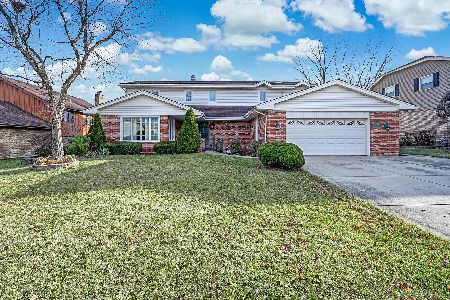6508 Rodgers Drive, Willowbrook, Illinois 60527
$420,000
|
Sold
|
|
| Status: | Closed |
| Sqft: | 2,250 |
| Cost/Sqft: | $209 |
| Beds: | 3 |
| Baths: | 3 |
| Year Built: | 1980 |
| Property Taxes: | $7,378 |
| Days On Market: | 2468 |
| Lot Size: | 0,26 |
Description
Meticulously maintained ALL-BRICK, Gallagher & Henry built RANCH. This is NOT the 3-STEP ranch that's typical in Waterford...this is a TRUE ranch - NO STAIRS on main level & larger LL. Only 2 owners have loved this home. BIG ticket redo's include: complete tear-off roof, gutters w/leaf guards & oversized downspouts, soffit & facia, A/C, furnace w/humidifier, sump pump w/battery backup, ALL new windows (31 total) & sliding glass door, retractable patio awning, cement driveway, patio, stoop & walkway. Kitchen refresh: maple cabs w/pull out drawers & under cab lighting, Corian, ceramic backsplash, SS apps, recessed lighting + loads of work space, HUGE pantry & eating area. HUGE Lower Level + 2 walk-in crawls & spacious laundry room w/over-sized utility sink. NEVER EXPOSED hardwood under carpet. Underground sprinkler. Commuter's dream location whether driving any direction or using bus/train. GOWER Elementary/Middle & HINSDALE CENTRAL HS. LOW TAXES & UTILITIES! Waterford Park located just steps away. With your cosmetic updating, this could be a GRAND SLAM investment.
Property Specifics
| Single Family | |
| — | |
| — | |
| 1980 | |
| Full,English | |
| RANCH | |
| No | |
| 0.26 |
| Du Page | |
| Waterford | |
| — / Not Applicable | |
| None | |
| Lake Michigan | |
| Public Sewer | |
| 10397587 | |
| 0924111011 |
Nearby Schools
| NAME: | DISTRICT: | DISTANCE: | |
|---|---|---|---|
|
Grade School
Gower West Elementary School |
62 | — | |
|
Middle School
Gower Middle School |
62 | Not in DB | |
|
High School
Hinsdale Central High School |
86 | Not in DB | |
Property History
| DATE: | EVENT: | PRICE: | SOURCE: |
|---|---|---|---|
| 7 Nov, 2019 | Sold | $420,000 | MRED MLS |
| 21 Oct, 2019 | Under contract | $470,000 | MRED MLS |
| — | Last price change | $489,000 | MRED MLS |
| 30 May, 2019 | Listed for sale | $489,000 | MRED MLS |
Room Specifics
Total Bedrooms: 3
Bedrooms Above Ground: 3
Bedrooms Below Ground: 0
Dimensions: —
Floor Type: Carpet
Dimensions: —
Floor Type: Carpet
Full Bathrooms: 3
Bathroom Amenities: —
Bathroom in Basement: 0
Rooms: Eating Area,Foyer,Recreation Room
Basement Description: Partially Finished,Crawl
Other Specifics
| 2 | |
| — | |
| Concrete | |
| Patio, Porch, Storms/Screens | |
| — | |
| 89X131X84X135 | |
| — | |
| Full | |
| Hardwood Floors, Walk-In Closet(s) | |
| Double Oven, Microwave, Dishwasher, High End Refrigerator, Washer, Dryer, Disposal, Cooktop, Built-In Oven, Range Hood | |
| Not in DB | |
| Tennis Courts, Sidewalks, Street Lights, Street Paved | |
| — | |
| — | |
| Gas Log, Gas Starter |
Tax History
| Year | Property Taxes |
|---|---|
| 2019 | $7,378 |
Contact Agent
Nearby Similar Homes
Nearby Sold Comparables
Contact Agent
Listing Provided By
RE/MAX Action

