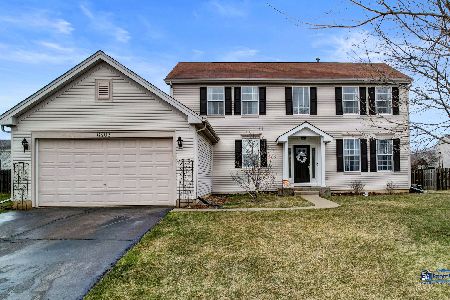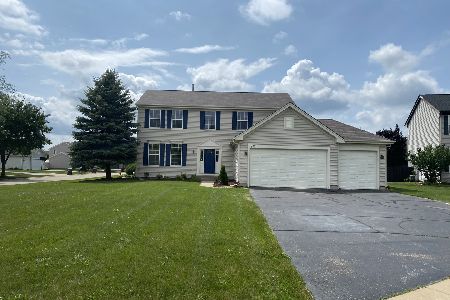6509 Donegal Lane, Mchenry, Illinois 60050
$182,500
|
Sold
|
|
| Status: | Closed |
| Sqft: | 2,016 |
| Cost/Sqft: | $94 |
| Beds: | 4 |
| Baths: | 3 |
| Year Built: | 2006 |
| Property Taxes: | $6,378 |
| Days On Market: | 4511 |
| Lot Size: | 0,27 |
Description
A penny saved is nice, but here's your chance to save thousands from the original sale price of this 4 BR, 2.1 BA, 2 Car Garage 2 Story home in McHenry. There's a formal LR, DR, large Family room with an open kitchen and island. Large BR's, Master Suite, Full Basement and so much more. Just needs a new owner! This home is in move in condition. Great location near park too. Short sale please allow time.
Property Specifics
| Single Family | |
| — | |
| Traditional | |
| 2006 | |
| Full | |
| — | |
| No | |
| 0.27 |
| Mc Henry | |
| — | |
| 290 / Annual | |
| Other | |
| Public | |
| Public Sewer | |
| 08442815 | |
| 0932455015 |
Nearby Schools
| NAME: | DISTRICT: | DISTANCE: | |
|---|---|---|---|
|
Grade School
Valley View Elementary School |
15 | — | |
|
Middle School
Parkland Middle School |
15 | Not in DB | |
|
High School
Mchenry High School-west Campus |
156 | Not in DB | |
Property History
| DATE: | EVENT: | PRICE: | SOURCE: |
|---|---|---|---|
| 16 May, 2014 | Sold | $182,500 | MRED MLS |
| 5 Mar, 2014 | Under contract | $189,900 | MRED MLS |
| — | Last price change | $190,000 | MRED MLS |
| 11 Sep, 2013 | Listed for sale | $200,000 | MRED MLS |
Room Specifics
Total Bedrooms: 4
Bedrooms Above Ground: 4
Bedrooms Below Ground: 0
Dimensions: —
Floor Type: Carpet
Dimensions: —
Floor Type: Carpet
Dimensions: —
Floor Type: Carpet
Full Bathrooms: 3
Bathroom Amenities: Double Sink
Bathroom in Basement: 0
Rooms: Eating Area,Foyer,Other Room
Basement Description: Unfinished
Other Specifics
| 2 | |
| Concrete Perimeter | |
| Asphalt | |
| — | |
| — | |
| 75 X 150 | |
| — | |
| Full | |
| First Floor Laundry | |
| Range, Microwave, Dishwasher | |
| Not in DB | |
| Sidewalks, Street Lights, Street Paved | |
| — | |
| — | |
| — |
Tax History
| Year | Property Taxes |
|---|---|
| 2014 | $6,378 |
Contact Agent
Contact Agent
Listing Provided By
Dream Real Estate, Inc.






