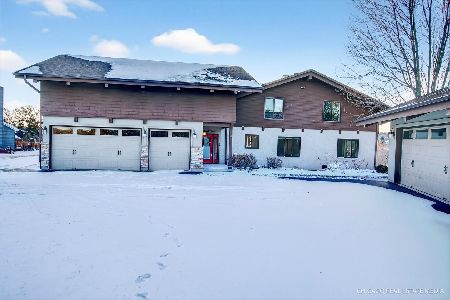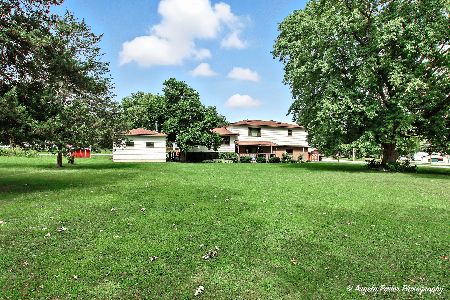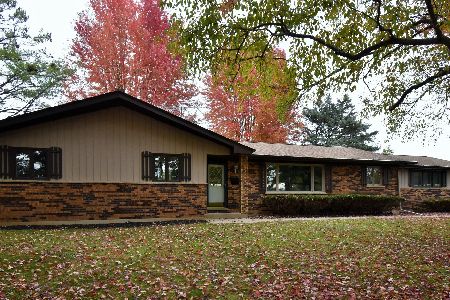6509 Oak Hill Drive, Richmond, Illinois 60071
$465,000
|
Sold
|
|
| Status: | Closed |
| Sqft: | 5,131 |
| Cost/Sqft: | $95 |
| Beds: | 4 |
| Baths: | 4 |
| Year Built: | 1988 |
| Property Taxes: | $8,977 |
| Days On Market: | 3085 |
| Lot Size: | 2,05 |
Description
FRANK LLOYD WRIGHT INSPIRED DESIGN w/ high level finishings! Panoramic views of the countryside are truly AMAZING! Enjoy western sunsets in this 1 of a kind home w/ over 5000 sq ft of living space. Douglas Fur beams extending throughout this magnificent structure. Amenities include waterfall granite counters, SS appliances, hardwood floors, 3 masonry fireplaces; one on each floor. HUGE 3 seasons room can be used as an art studio, yoga studio & more! Bonus room wired for projector & surround sound & makes a perfect theatre room. Master bath & basement have heated floors. Master suite w/ private bath, dual vanity, 5 pt shower system, whirlpool tub & sitting room! 2 laundry rooms! HUGE storage room in basement. Tankless water heater, dual zone heating & A/C. 9.5 car garages w/ heated garages & epoxy floors & RV parking. 30 yr architectural shingles. Privacy, tranquility, uniqueness & so much more. View the 3-D video & walk thru this home in real-time. You have to really see it to believe!
Property Specifics
| Single Family | |
| — | |
| — | |
| 1988 | |
| Full,Walkout | |
| — | |
| No | |
| 2.05 |
| Mc Henry | |
| — | |
| 0 / Not Applicable | |
| None | |
| Private Well | |
| Septic-Private | |
| 09724462 | |
| 0431301022 |
Nearby Schools
| NAME: | DISTRICT: | DISTANCE: | |
|---|---|---|---|
|
Grade School
Richmond Grade School |
2 | — | |
|
Middle School
Nippersink Middle School |
2 | Not in DB | |
|
High School
Richmond-burton Community High S |
157 | Not in DB | |
Property History
| DATE: | EVENT: | PRICE: | SOURCE: |
|---|---|---|---|
| 13 Sep, 2007 | Sold | $225,000 | MRED MLS |
| 2 Apr, 2007 | Under contract | $269,900 | MRED MLS |
| 1 Apr, 2007 | Listed for sale | $269,900 | MRED MLS |
| 28 Jan, 2010 | Sold | $260,000 | MRED MLS |
| 26 Nov, 2009 | Under contract | $268,900 | MRED MLS |
| — | Last price change | $269,900 | MRED MLS |
| 8 Aug, 2009 | Listed for sale | $334,900 | MRED MLS |
| 17 Jan, 2018 | Sold | $465,000 | MRED MLS |
| 17 Dec, 2017 | Under contract | $485,000 | MRED MLS |
| — | Last price change | $498,000 | MRED MLS |
| 17 Aug, 2017 | Listed for sale | $585,000 | MRED MLS |
| 26 Jan, 2026 | Listed for sale | $775,000 | MRED MLS |
Room Specifics
Total Bedrooms: 4
Bedrooms Above Ground: 4
Bedrooms Below Ground: 0
Dimensions: —
Floor Type: Carpet
Dimensions: —
Floor Type: Carpet
Dimensions: —
Floor Type: Carpet
Full Bathrooms: 4
Bathroom Amenities: Whirlpool,Separate Shower,Double Sink,Full Body Spray Shower
Bathroom in Basement: 1
Rooms: Eating Area,Office,Bonus Room,Game Room,Sitting Room,Heated Sun Room,Foyer
Basement Description: Finished,Exterior Access
Other Specifics
| 9.5 | |
| Concrete Perimeter | |
| Asphalt | |
| Balcony, Patio, Porch, Storms/Screens | |
| Forest Preserve Adjacent,Nature Preserve Adjacent,Horses Allowed,Irregular Lot,Landscaped,Wooded | |
| 150X596X150X381X59X200 | |
| — | |
| Full | |
| Vaulted/Cathedral Ceilings, Skylight(s), Hardwood Floors, Heated Floors, Second Floor Laundry | |
| Double Oven, Range, Microwave, Dishwasher, Refrigerator, Washer, Dryer, Disposal, Stainless Steel Appliance(s) | |
| Not in DB | |
| Street Lights, Street Paved | |
| — | |
| — | |
| Wood Burning, Gas Log, Gas Starter |
Tax History
| Year | Property Taxes |
|---|---|
| 2007 | $6,752 |
| 2010 | $7,566 |
| 2018 | $8,977 |
| 2026 | $13,535 |
Contact Agent
Nearby Similar Homes
Nearby Sold Comparables
Contact Agent
Listing Provided By
RE/MAX Advantage Realty







