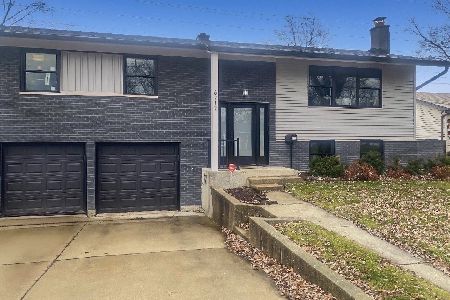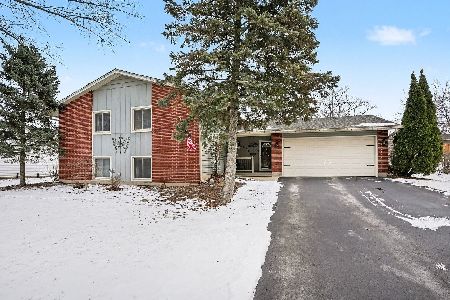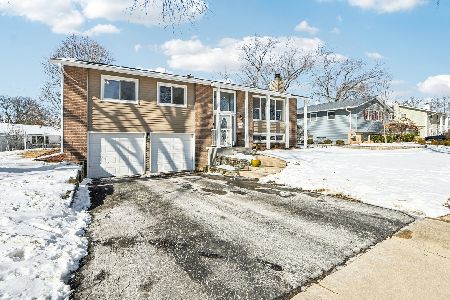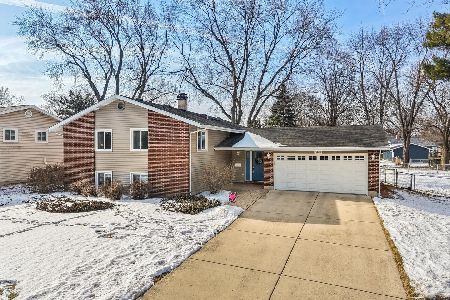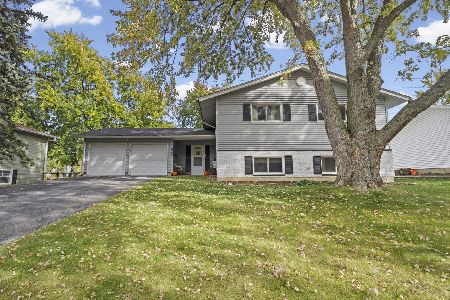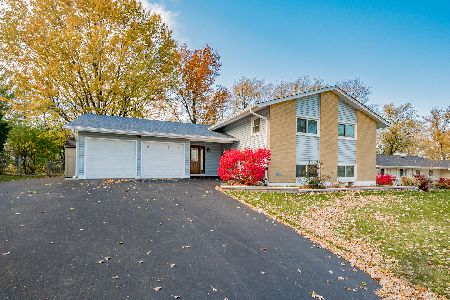6509 Winston Drive, Woodridge, Illinois 60517
$305,000
|
Sold
|
|
| Status: | Closed |
| Sqft: | 2,037 |
| Cost/Sqft: | $147 |
| Beds: | 3 |
| Baths: | 3 |
| Year Built: | 1965 |
| Property Taxes: | $7,033 |
| Days On Market: | 1299 |
| Lot Size: | 0,00 |
Description
One Owner, Well Maintained Bennington Model Split in Beautiful Winston Hills. Downers Grove North School District. Bright and Airy Living Room and Dining Areas with New Carpeting. Hardwood Parquet Flooring in Bedrooms, Large Master Features Full Bath. Lower Level Features Family Room with New Carpet, Small Office Area and Large Utility/Storage Room. Sun/Florida Room Addition Off Back of Home Perfect For Party's and/or Relaxing. Open Area Behind Home With Bike Trail That goes north To Baseball and Basketball Fields and south To Hobson Corner Park and Castaldo Park with All Their Amenities. Newer Windows and Roof.
Property Specifics
| Single Family | |
| — | |
| — | |
| 1965 | |
| — | |
| BENNINGTON | |
| No | |
| — |
| Du Page | |
| Winston Hills | |
| — / Not Applicable | |
| — | |
| — | |
| — | |
| 11487149 | |
| 0823109017 |
Nearby Schools
| NAME: | DISTRICT: | DISTANCE: | |
|---|---|---|---|
|
Grade School
Goodrich Elementary School |
68 | — | |
|
Middle School
Thomas Jefferson Junior High Sch |
68 | Not in DB | |
|
High School
North High School |
99 | Not in DB | |
Property History
| DATE: | EVENT: | PRICE: | SOURCE: |
|---|---|---|---|
| 14 Sep, 2022 | Sold | $305,000 | MRED MLS |
| 12 Aug, 2022 | Under contract | $299,900 | MRED MLS |
| 9 Aug, 2022 | Listed for sale | $299,900 | MRED MLS |
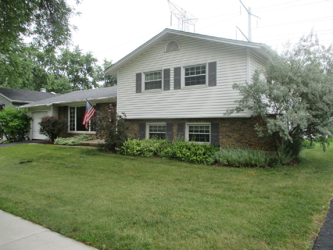
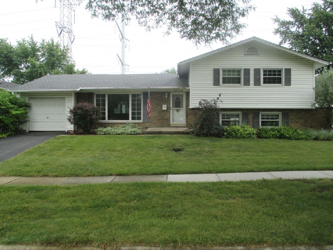
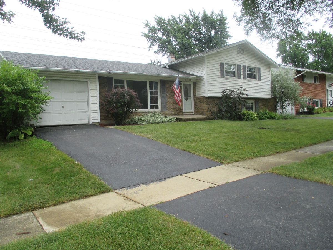
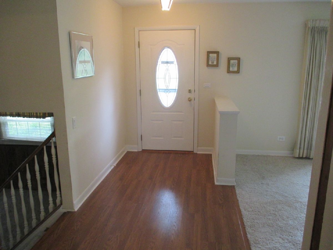
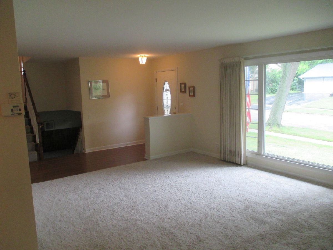
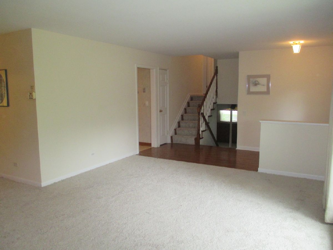
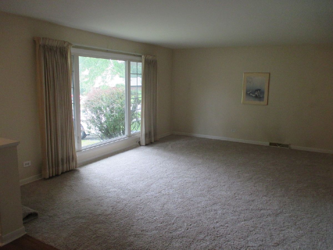
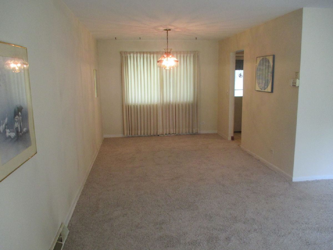
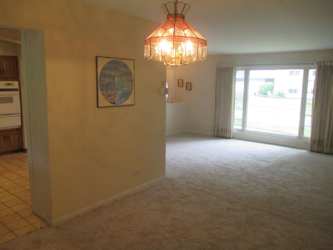
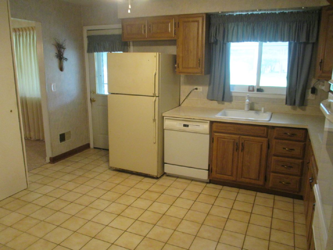
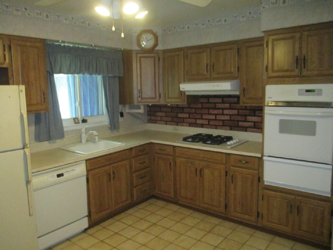
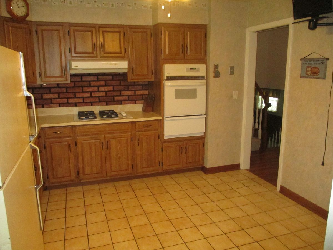
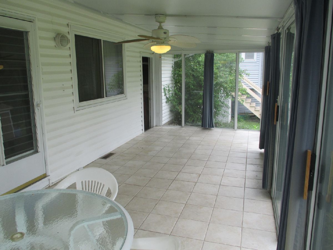
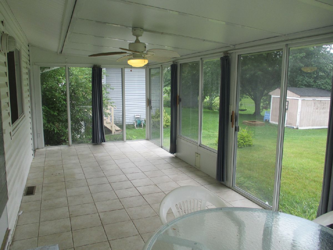
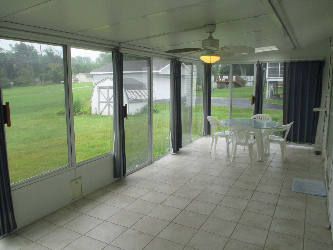
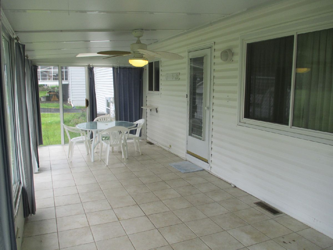
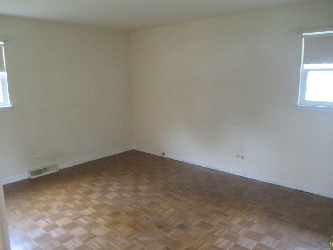
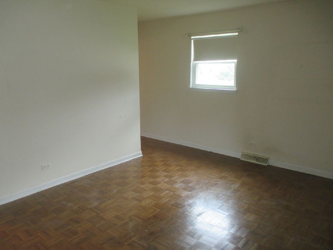
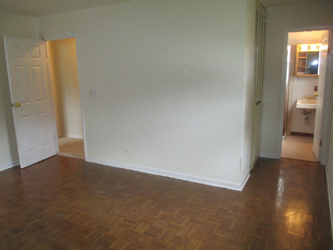
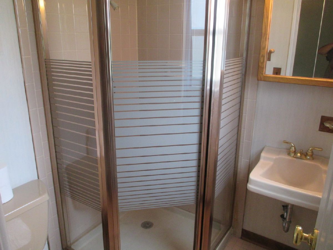
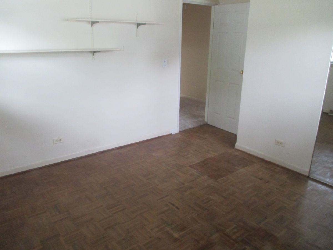
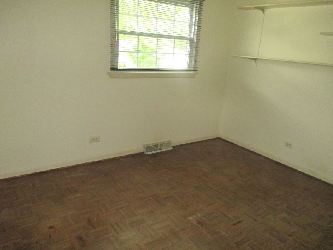
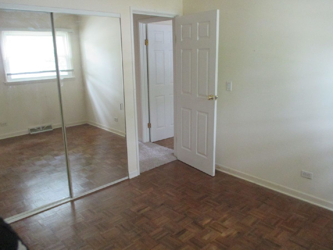
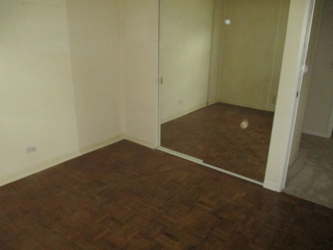
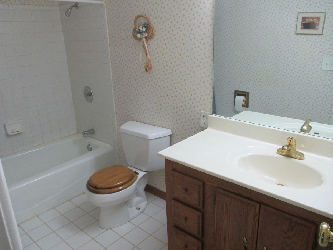
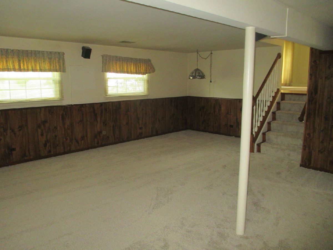
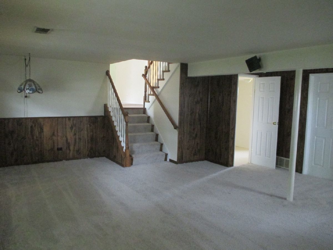
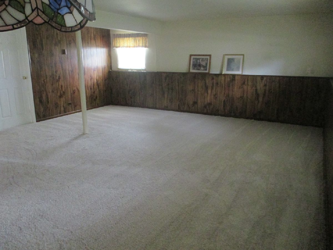
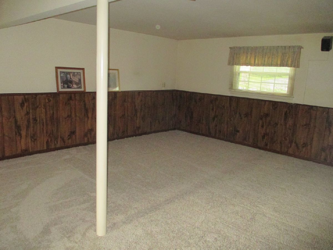
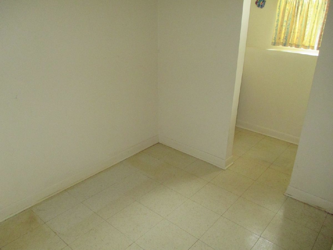
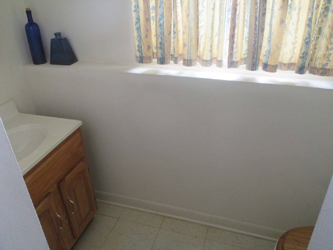
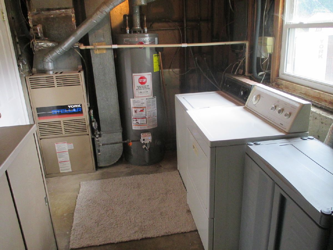
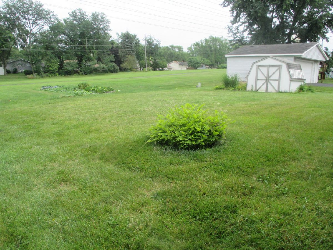
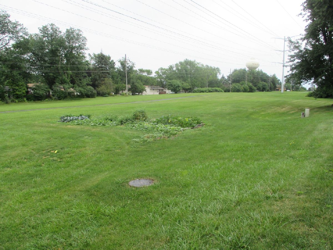
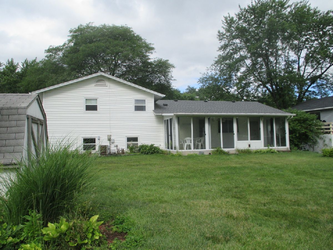
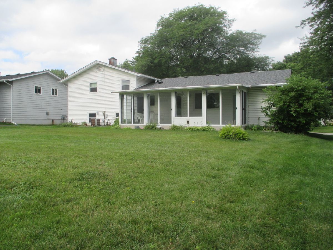
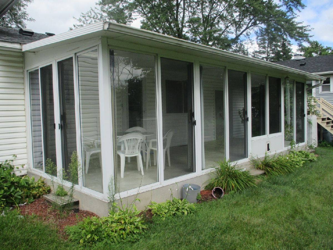
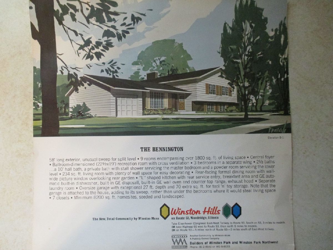
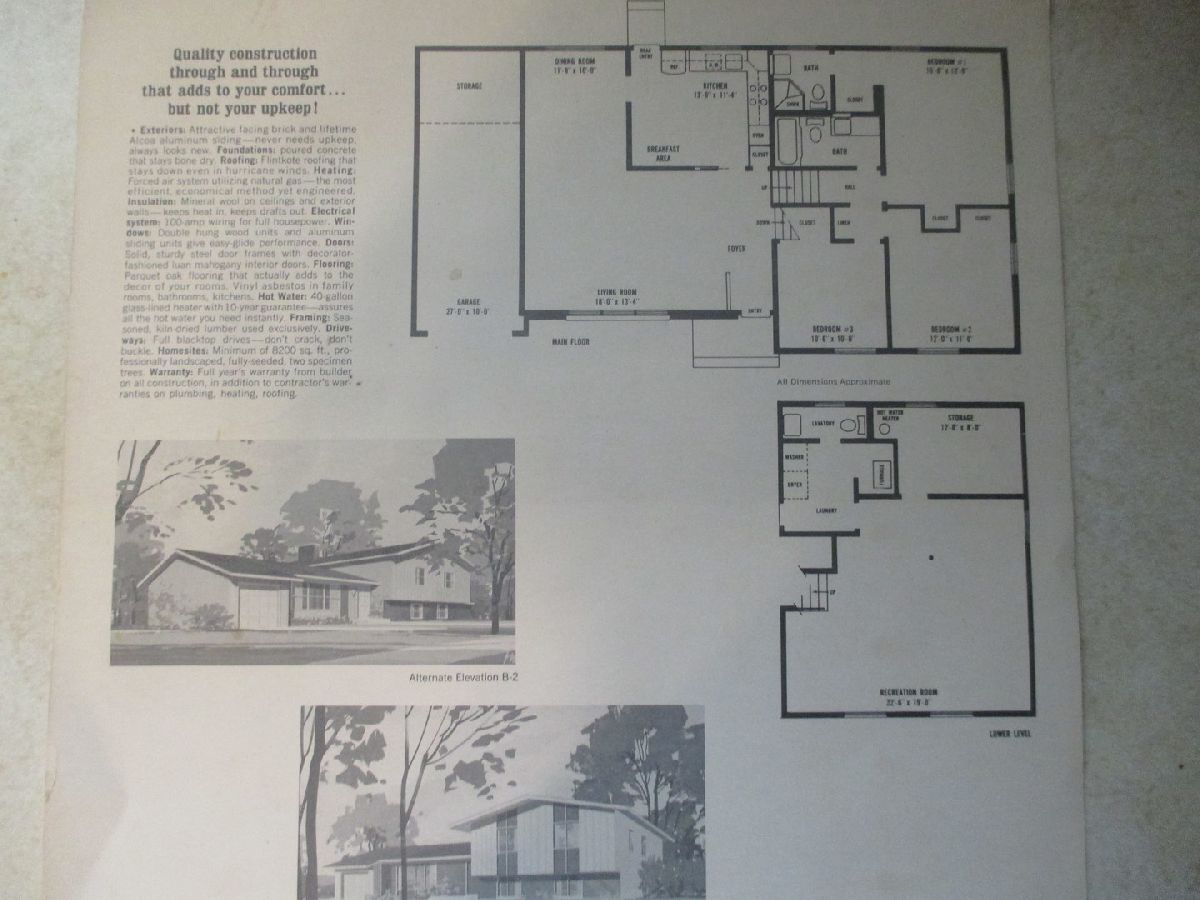
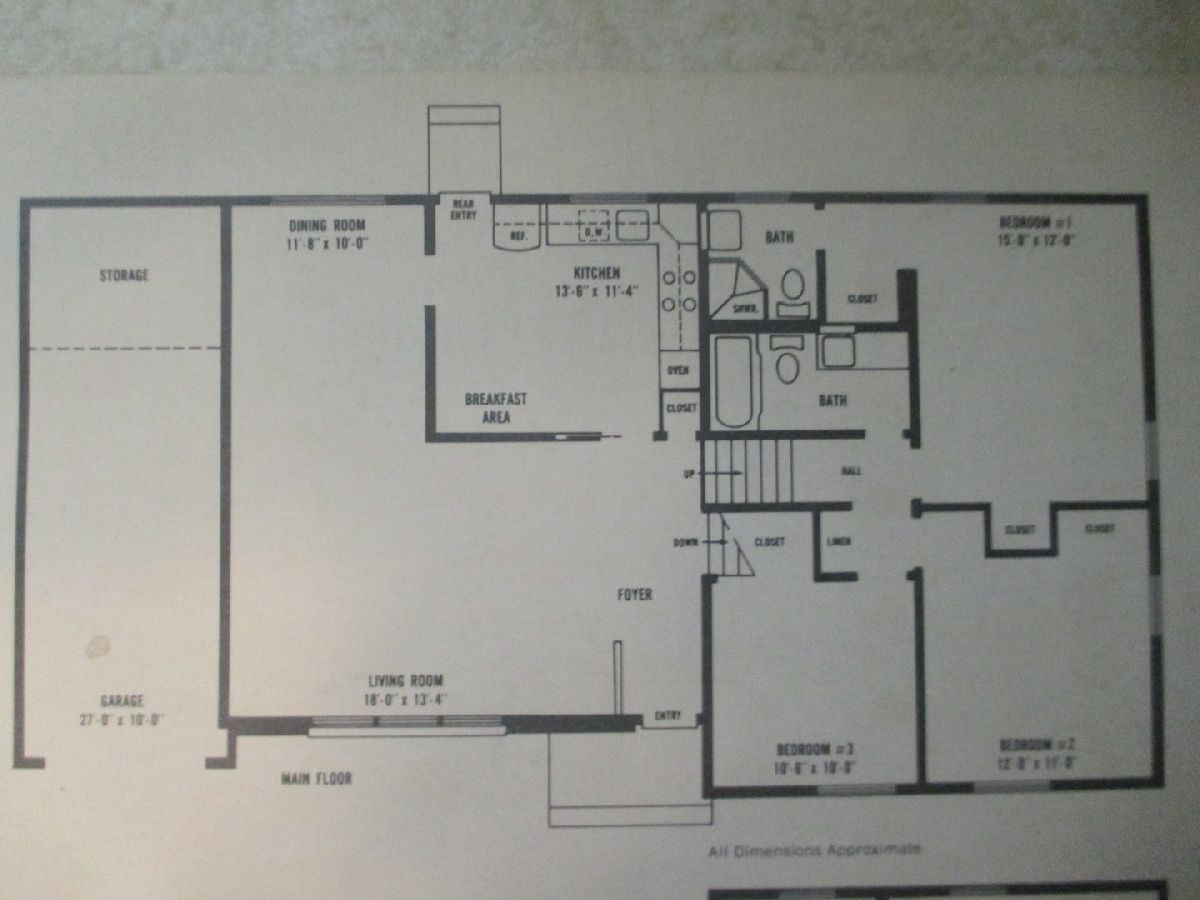
Room Specifics
Total Bedrooms: 3
Bedrooms Above Ground: 3
Bedrooms Below Ground: 0
Dimensions: —
Floor Type: —
Dimensions: —
Floor Type: —
Full Bathrooms: 3
Bathroom Amenities: —
Bathroom in Basement: 1
Rooms: —
Basement Description: Finished
Other Specifics
| 1.5 | |
| — | |
| Asphalt | |
| — | |
| — | |
| 74X128 | |
| — | |
| — | |
| — | |
| — | |
| Not in DB | |
| — | |
| — | |
| — | |
| — |
Tax History
| Year | Property Taxes |
|---|---|
| 2022 | $7,033 |
Contact Agent
Nearby Similar Homes
Nearby Sold Comparables
Contact Agent
Listing Provided By
RE/MAX Central Inc.

