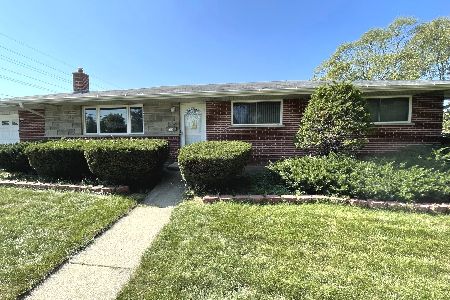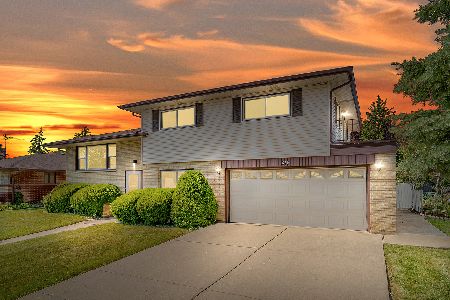651 Ambleside Road, Des Plaines, Illinois 60016
$262,500
|
Sold
|
|
| Status: | Closed |
| Sqft: | 1,570 |
| Cost/Sqft: | $172 |
| Beds: | 3 |
| Baths: | 2 |
| Year Built: | 1967 |
| Property Taxes: | $7,336 |
| Days On Market: | 2153 |
| Lot Size: | 0,16 |
Description
Priced well! Solid brick ranch with a family room addition. This large home with an open layout features mostly newer windows, newer flooring, updated kitchen, fresh paint throughout, large dry basement waiting for your finishing, gorgeous fenced backyard, newer roof, central AC with one extra AC wall unit in the family room addition, and the list goes on. Come and see it today. Do not miss this spacious home. Taxes do not reflect any exemptions.
Property Specifics
| Single Family | |
| — | |
| — | |
| 1967 | |
| Full | |
| — | |
| No | |
| 0.16 |
| Cook | |
| — | |
| — / Not Applicable | |
| None | |
| Lake Michigan | |
| Public Sewer | |
| 10643993 | |
| 08133070320000 |
Nearby Schools
| NAME: | DISTRICT: | DISTANCE: | |
|---|---|---|---|
|
Grade School
Brentwood Elementary School |
59 | — | |
|
Middle School
Friendship Junior High School |
59 | Not in DB | |
|
High School
Elk Grove High School |
214 | Not in DB | |
Property History
| DATE: | EVENT: | PRICE: | SOURCE: |
|---|---|---|---|
| 4 May, 2020 | Sold | $262,500 | MRED MLS |
| 3 Apr, 2020 | Under contract | $269,500 | MRED MLS |
| — | Last price change | $275,000 | MRED MLS |
| 27 Feb, 2020 | Listed for sale | $275,000 | MRED MLS |
Room Specifics
Total Bedrooms: 3
Bedrooms Above Ground: 3
Bedrooms Below Ground: 0
Dimensions: —
Floor Type: Hardwood
Dimensions: —
Floor Type: Hardwood
Full Bathrooms: 2
Bathroom Amenities: —
Bathroom in Basement: 0
Rooms: Recreation Room
Basement Description: Unfinished
Other Specifics
| 1 | |
| — | |
| Concrete | |
| Stamped Concrete Patio | |
| Fenced Yard | |
| 56X125 | |
| Dormer | |
| None | |
| Hardwood Floors | |
| Range, Refrigerator, Washer, Dryer, Range Hood | |
| Not in DB | |
| — | |
| — | |
| — | |
| Gas Log |
Tax History
| Year | Property Taxes |
|---|---|
| 2020 | $7,336 |
Contact Agent
Nearby Similar Homes
Nearby Sold Comparables
Contact Agent
Listing Provided By
Redfin Corporation








