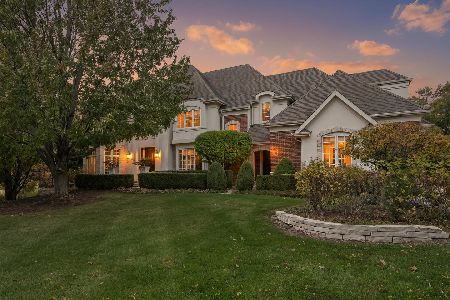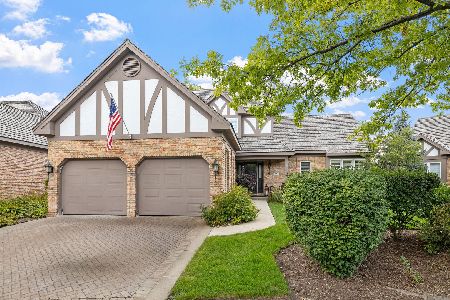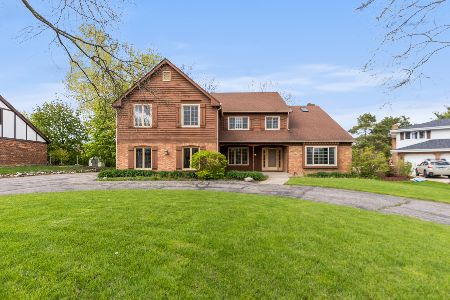651 Camelot Drive, Burr Ridge, Illinois 60527
$757,500
|
Sold
|
|
| Status: | Closed |
| Sqft: | 5,413 |
| Cost/Sqft: | $143 |
| Beds: | 4 |
| Baths: | 4 |
| Year Built: | 1981 |
| Property Taxes: | $10,988 |
| Days On Market: | 1770 |
| Lot Size: | 0,00 |
Description
Beautifully updated 5BR, 4BA home with 5413 sq. ft. of living space will exceed your expectations. Many of the rooms on the main level have newer hardwood flooring. 2 story living and dining rooms with wood beams. Gourmet chef kitchen (updated in 2015) with custom cabinetry, higher end stainless steel appliances, granite counters, island, subway tile backsplash, recessed & pendant lighting and porcelain flooring. Family room with fireplace, built-in cabinetry and wet bar. Den with 2 sided fireplace and french doors. 2nd level has spacious master bedroom suite with french doors, walk-in-closet, luxury bath with shower & free standing tub, double sinks and granite countertops. 3 more bedrooms, sitting room, loft and another full bath. Finished lower level includes recreation room with built-in cabinetry, office, bedroom and full bath. Zoned heating and central air. 3 of the baths were updated in 2015. Newer carpet and tear off roof with attic insulation. Circular driveway, paver patio with pergola, newer deck, professional landscaping. Attached side load 3 car garage. Lot size 190x95x192x125. Check out the tour to see some of the breathtaking features of this spectacular home. Please Do Not Bother Tenant.
Property Specifics
| Single Family | |
| — | |
| — | |
| 1981 | |
| Full | |
| — | |
| No | |
| — |
| Du Page | |
| — | |
| — / Not Applicable | |
| None | |
| Lake Michigan | |
| Public Sewer | |
| 11090138 | |
| 0936310024 |
Nearby Schools
| NAME: | DISTRICT: | DISTANCE: | |
|---|---|---|---|
|
Grade School
Gower West Elementary School |
62 | — | |
|
Middle School
Gower Middle School |
62 | Not in DB | |
|
High School
Hinsdale South High School |
86 | Not in DB | |
Property History
| DATE: | EVENT: | PRICE: | SOURCE: |
|---|---|---|---|
| 25 Feb, 2017 | Under contract | $0 | MRED MLS |
| 18 Feb, 2017 | Listed for sale | $0 | MRED MLS |
| 16 Jul, 2021 | Sold | $757,500 | MRED MLS |
| 26 May, 2021 | Under contract | $775,000 | MRED MLS |
| 14 Mar, 2021 | Listed for sale | $775,000 | MRED MLS |
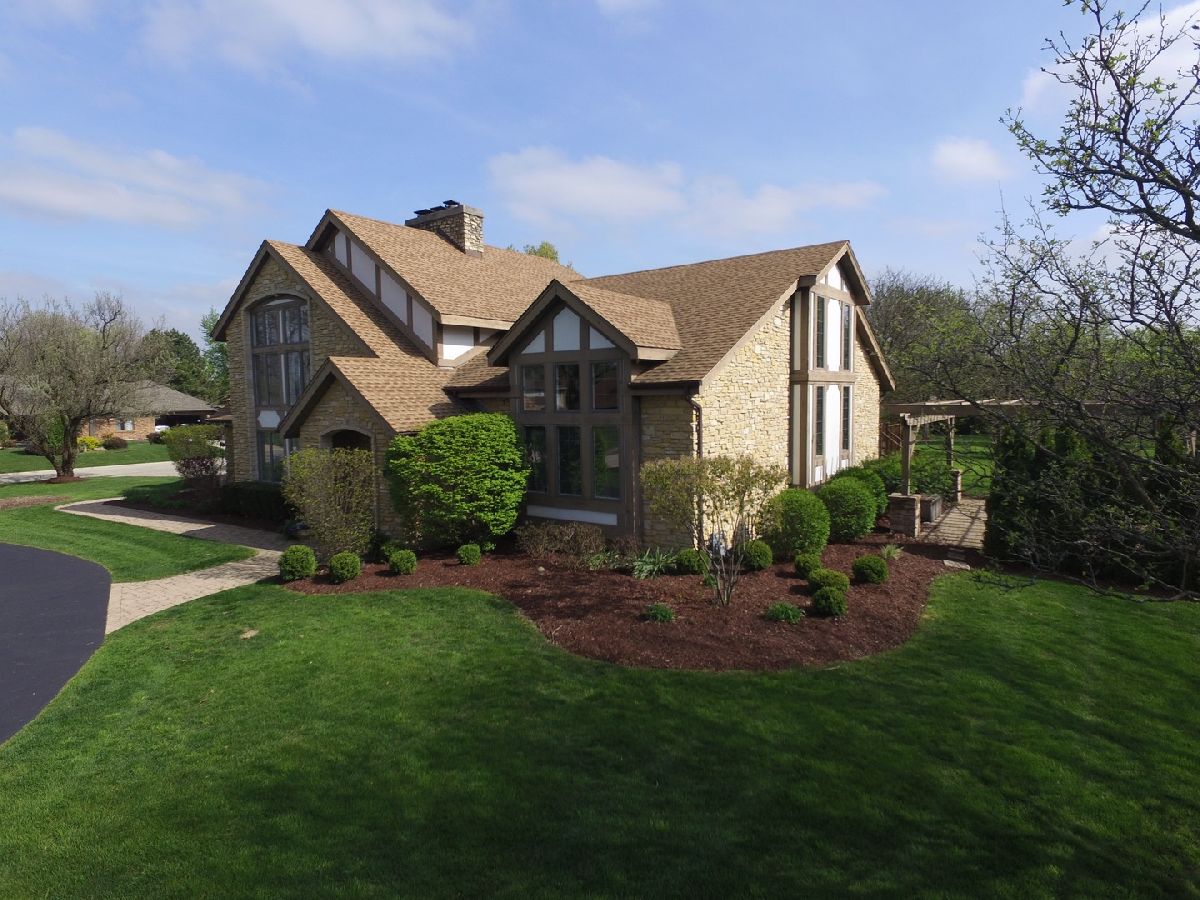
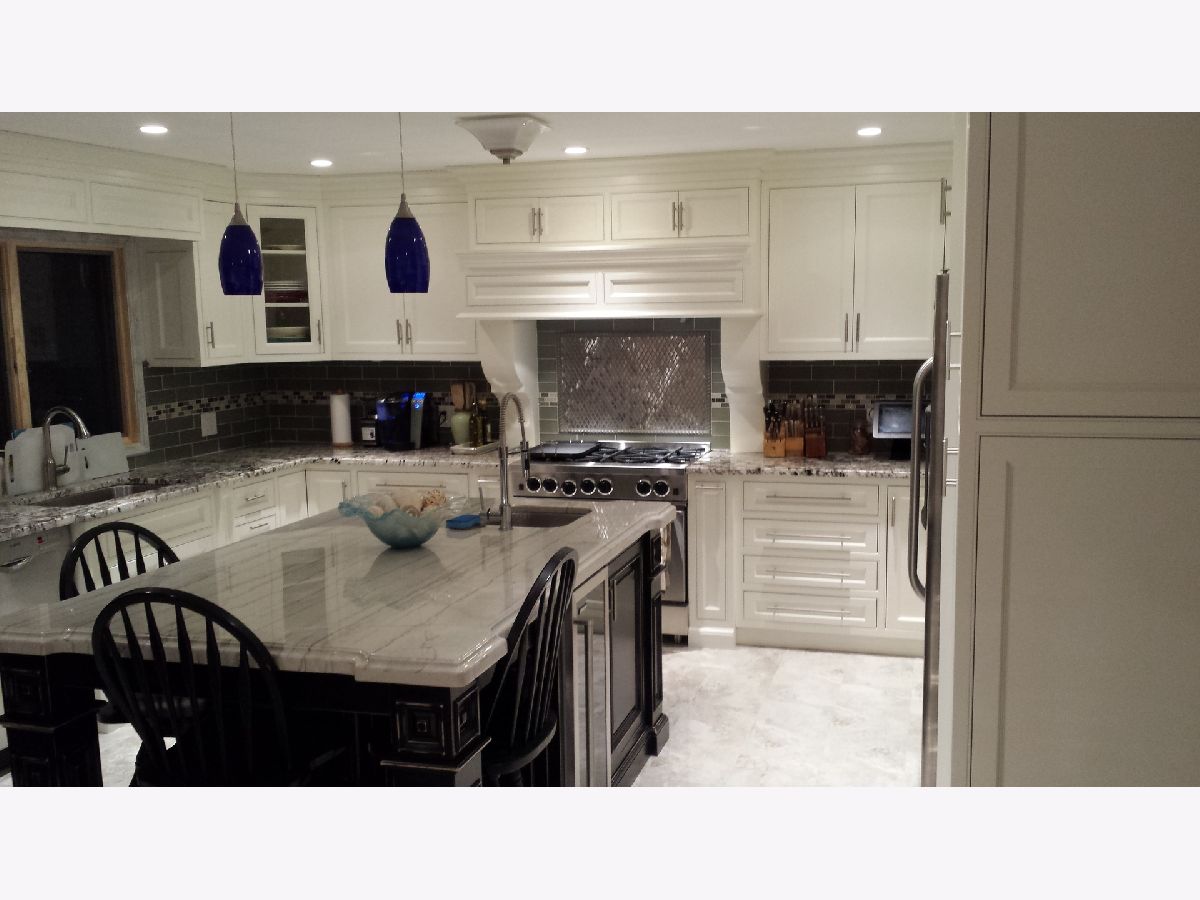
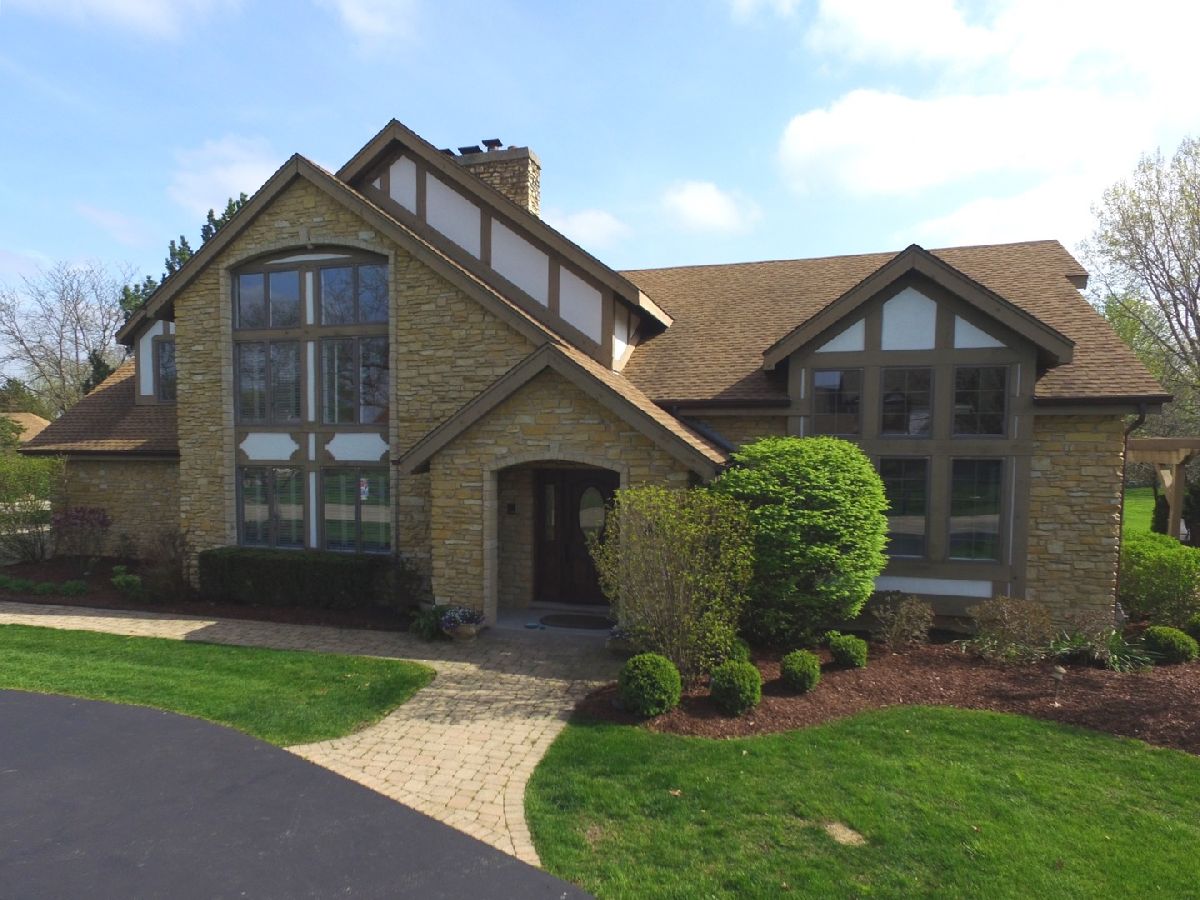
Room Specifics
Total Bedrooms: 5
Bedrooms Above Ground: 4
Bedrooms Below Ground: 1
Dimensions: —
Floor Type: Carpet
Dimensions: —
Floor Type: Hardwood
Dimensions: —
Floor Type: Carpet
Dimensions: —
Floor Type: —
Full Bathrooms: 4
Bathroom Amenities: Separate Shower,Double Sink,Soaking Tub
Bathroom in Basement: 1
Rooms: Bedroom 5,Den,Office,Loft,Recreation Room,Sitting Room
Basement Description: Partially Finished,Unfinished
Other Specifics
| 3 | |
| — | |
| Asphalt,Concrete,Circular | |
| — | |
| — | |
| 190X95X192X125 | |
| — | |
| Full | |
| Vaulted/Cathedral Ceilings, Skylight(s), Bar-Wet, Hardwood Floors, First Floor Laundry, First Floor Full Bath, Built-in Features, Open Floorplan | |
| Double Oven, Microwave, Dishwasher, Refrigerator, Washer, Dryer | |
| Not in DB | |
| Curbs, Street Lights, Street Paved | |
| — | |
| — | |
| Wood Burning |
Tax History
| Year | Property Taxes |
|---|---|
| 2021 | $10,988 |
Contact Agent
Nearby Similar Homes
Nearby Sold Comparables
Contact Agent
Listing Provided By
Baird & Warner


