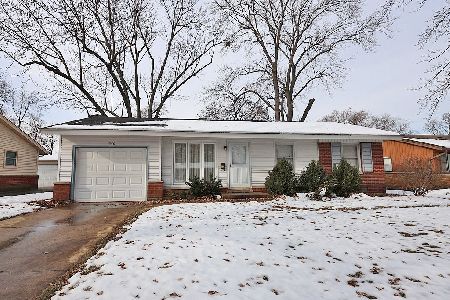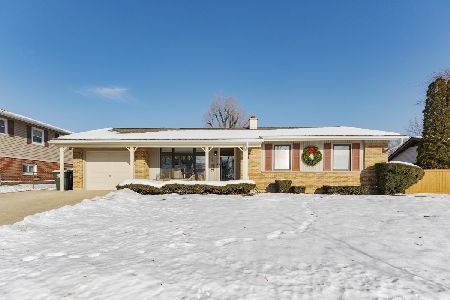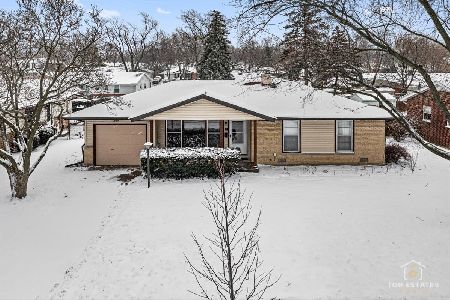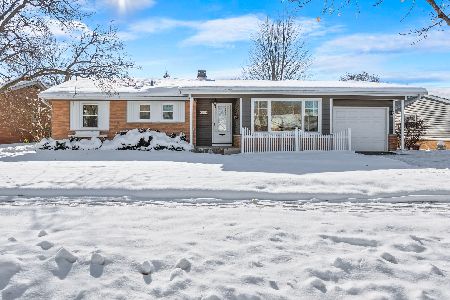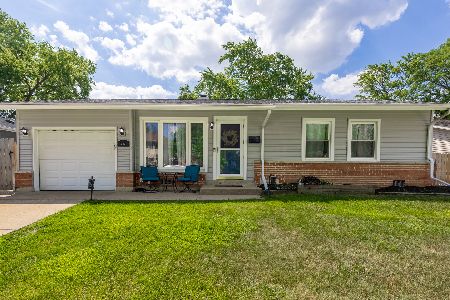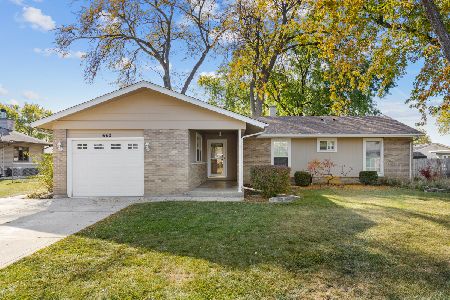651 Charing Cross Road, Elk Grove Village, Illinois 60007
$261,500
|
Sold
|
|
| Status: | Closed |
| Sqft: | 1,409 |
| Cost/Sqft: | $192 |
| Beds: | 4 |
| Baths: | 2 |
| Year Built: | 1960 |
| Property Taxes: | $5,847 |
| Days On Market: | 2931 |
| Lot Size: | 0,00 |
Description
Four bedroom 2 bath ranch! New carpeting (Wood floors still underneath), freshly painted, New vinyl windows and New 6' sliding glass doors leading to large concrete patio, New kitchen flooring, New SS appliances! New 6 panel interior doors. Large 1.5 car garage with workshop and storage areas, large covered front porch, great curb appeal. This beautiful home is on a large corner lot with room to add a two car garage in the back w sidedriveway. Located within walking distance to Elk Grove High School, Grove JR HS, and private school. Easy to enjoy the park district amenities, Walk to: Rainbow Falls Water Park/Pool, festivals at Lions Park, Skate Park, Ball/Tennis and Soccer fields, and Parade Route is just two doors down. Walk or Bike: Busse Woods bike trail is 1 block away! Easy access to Pavilion Fitness Center, Library, Movies, Shopping, Coffee, Restaurants, Hospital/Medical center. Convenient access to Expressways, O'hare airport, Woodfield shopping. Just move right in and enjoy!
Property Specifics
| Single Family | |
| — | |
| Ranch | |
| 1960 | |
| None | |
| CORRELAIRE | |
| No | |
| — |
| Cook | |
| Centex | |
| 0 / Not Applicable | |
| None | |
| Lake Michigan | |
| Public Sewer | |
| 09838581 | |
| 08283130030000 |
Nearby Schools
| NAME: | DISTRICT: | DISTANCE: | |
|---|---|---|---|
|
Grade School
Salt Creek Elementary School |
59 | — | |
|
Middle School
Grove Junior High School |
59 | Not in DB | |
|
High School
Elk Grove High School |
214 | Not in DB | |
Property History
| DATE: | EVENT: | PRICE: | SOURCE: |
|---|---|---|---|
| 31 Mar, 2015 | Under contract | $0 | MRED MLS |
| 11 Feb, 2015 | Listed for sale | $0 | MRED MLS |
| 8 Mar, 2018 | Sold | $261,500 | MRED MLS |
| 1 Feb, 2018 | Under contract | $269,900 | MRED MLS |
| 22 Jan, 2018 | Listed for sale | $269,900 | MRED MLS |
Room Specifics
Total Bedrooms: 4
Bedrooms Above Ground: 4
Bedrooms Below Ground: 0
Dimensions: —
Floor Type: Carpet
Dimensions: —
Floor Type: Carpet
Dimensions: —
Floor Type: Carpet
Full Bathrooms: 2
Bathroom Amenities: —
Bathroom in Basement: 0
Rooms: No additional rooms
Basement Description: Crawl
Other Specifics
| 1.5 | |
| Concrete Perimeter | |
| Concrete | |
| Patio | |
| Corner Lot | |
| 77 X 110 | |
| Unfinished | |
| Full | |
| Wood Laminate Floors, First Floor Bedroom, First Floor Laundry, First Floor Full Bath | |
| Range, Dishwasher, Refrigerator, Disposal | |
| Not in DB | |
| — | |
| — | |
| — | |
| — |
Tax History
| Year | Property Taxes |
|---|---|
| 2018 | $5,847 |
Contact Agent
Nearby Similar Homes
Nearby Sold Comparables
Contact Agent
Listing Provided By
Baird & Warner

