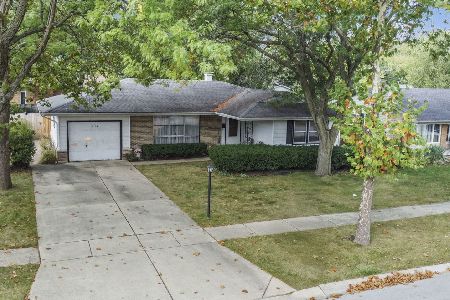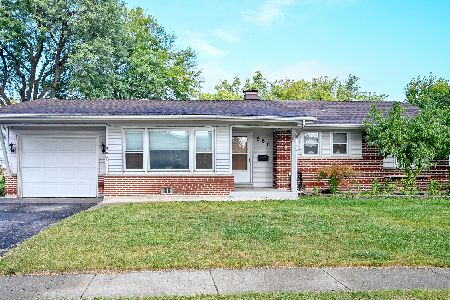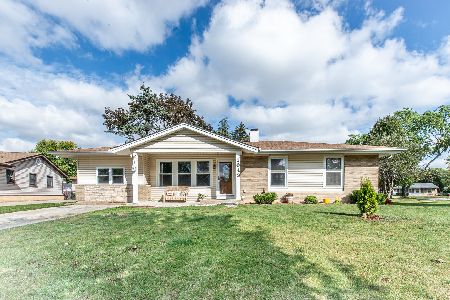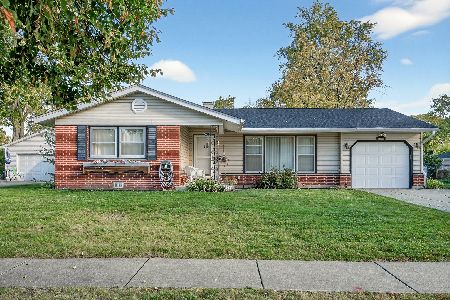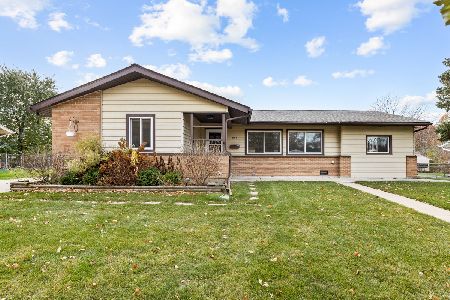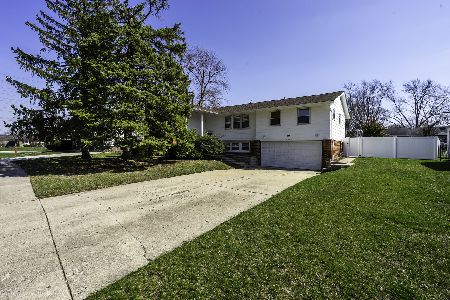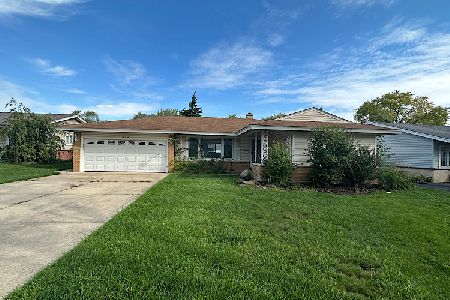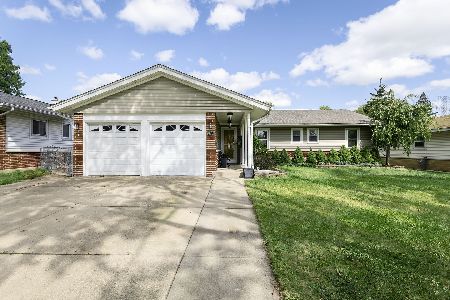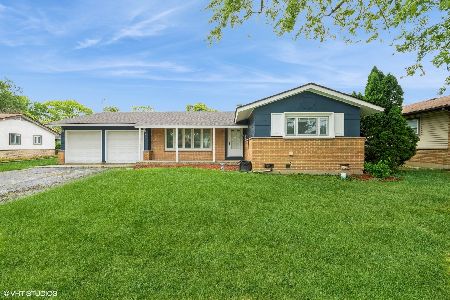651 Clearmont Drive, Elk Grove Village, Illinois 60007
$320,000
|
Sold
|
|
| Status: | Closed |
| Sqft: | 1,876 |
| Cost/Sqft: | $175 |
| Beds: | 3 |
| Baths: | 3 |
| Year Built: | 1961 |
| Property Taxes: | $3,473 |
| Days On Market: | 1674 |
| Lot Size: | 0,00 |
Description
Attention all do-it-yourselves and investors! Perfect large home with 5 bedrooms and 3 full baths. This Raised Ranch really was raised. It has an attached garage, dual staircase, bonus room over the garage. Perfect home to open up bonus family room into Living room and kitchen. That would be sweet. Master bedroom has an updated full bath with walk in shower. Parque wood floors under most carpet areas in bedrooms and hallways. Lower level features a generous family room, possible inlaw with kitchen, workshop, and access to garage. 2 large bedrooms and full bath on lower level makes this the perfect 5 bedroom home. Windows replaced in 1999, roof replaced in 2009, HVAC new in 2019, added insulation in attic for soundproofing. Yard is fenced with storage under deck. Awesome possibilities in this brick home. Clearmont Elementary school, Grove JR High and Elk Grove High School. Make this your project and rehab it to your needs.
Property Specifics
| Single Family | |
| — | |
| Ranch | |
| 1961 | |
| Full,English | |
| — | |
| No | |
| — |
| Cook | |
| — | |
| — / Not Applicable | |
| None | |
| Lake Michigan | |
| Public Sewer | |
| 11096949 | |
| 08334130260000 |
Nearby Schools
| NAME: | DISTRICT: | DISTANCE: | |
|---|---|---|---|
|
Grade School
Clearmont Elementary School |
59 | — | |
|
Middle School
Grove Junior High School |
59 | Not in DB | |
|
High School
Elk Grove High School |
214 | Not in DB | |
Property History
| DATE: | EVENT: | PRICE: | SOURCE: |
|---|---|---|---|
| 30 Jun, 2021 | Sold | $320,000 | MRED MLS |
| 24 May, 2021 | Under contract | $329,000 | MRED MLS |
| 21 May, 2021 | Listed for sale | $329,000 | MRED MLS |
| 23 Jul, 2025 | Sold | $501,000 | MRED MLS |
| 24 Jun, 2025 | Under contract | $499,000 | MRED MLS |
| 20 Jun, 2025 | Listed for sale | $499,000 | MRED MLS |
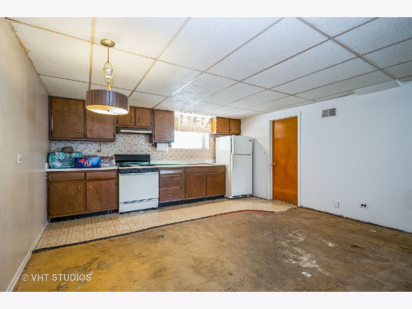
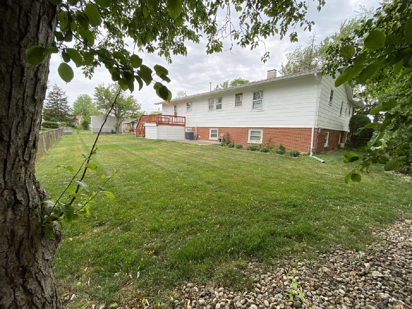
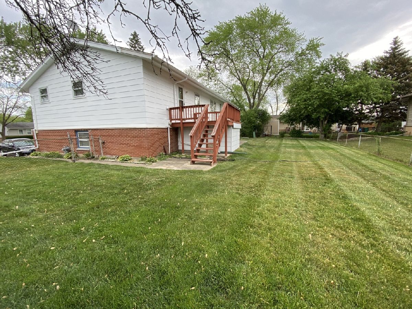
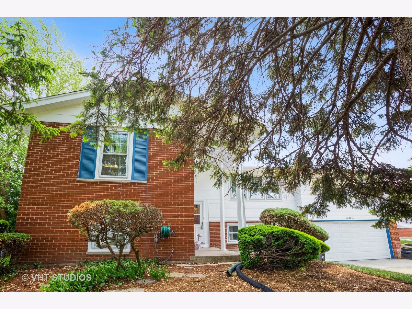
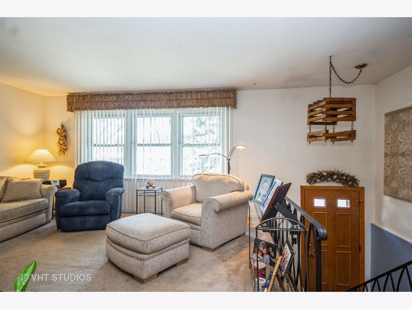
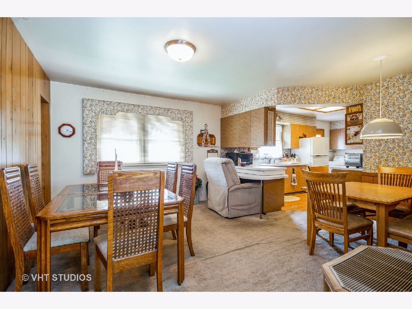
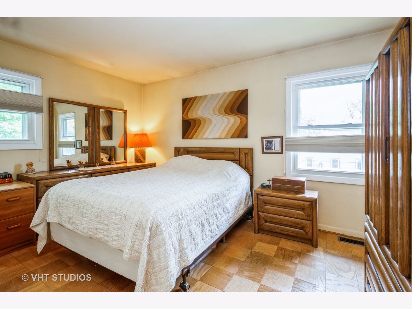
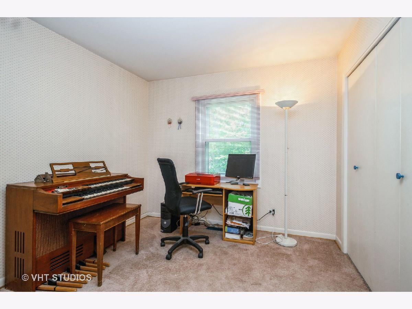
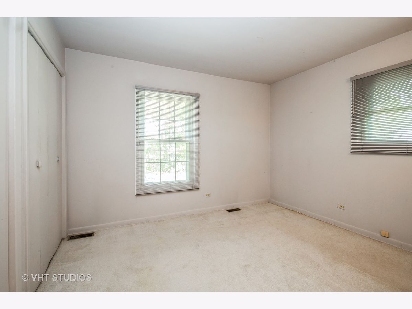
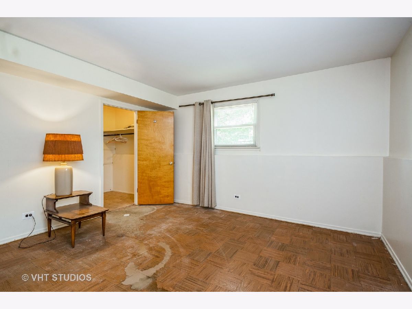
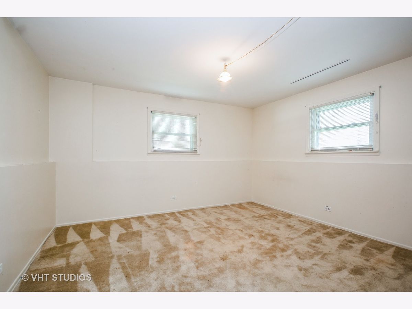
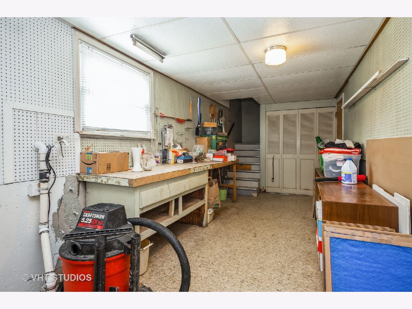
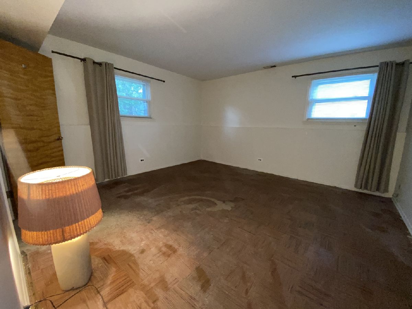
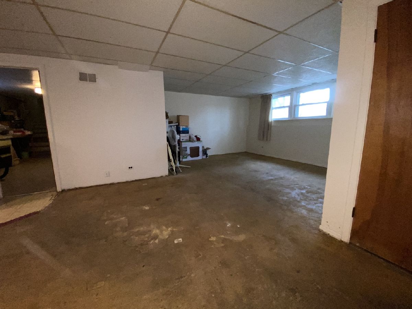
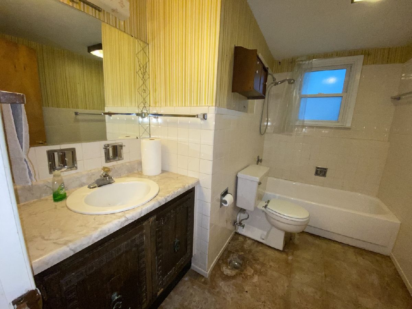
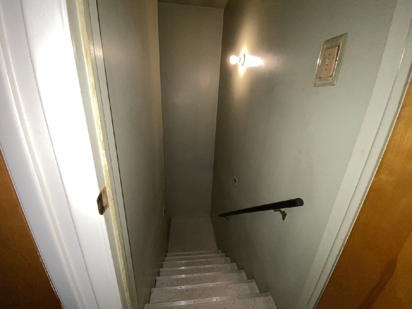
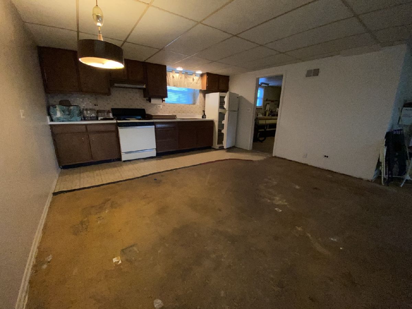
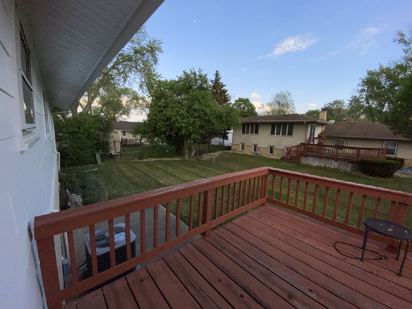
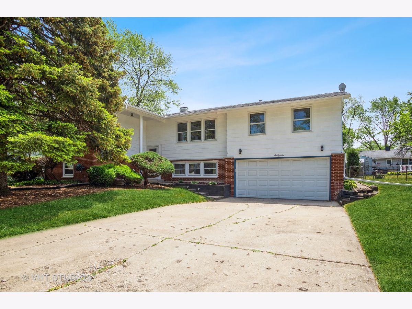
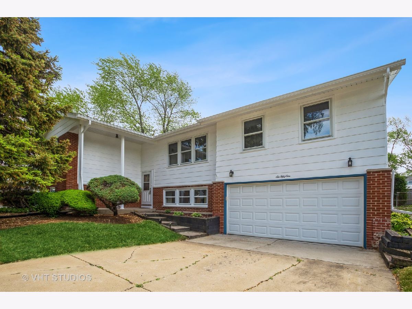
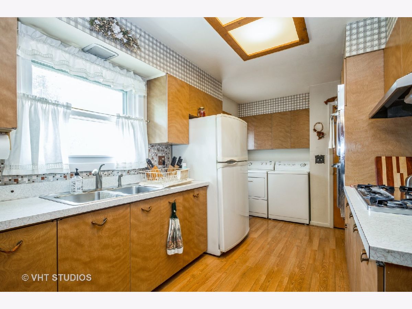
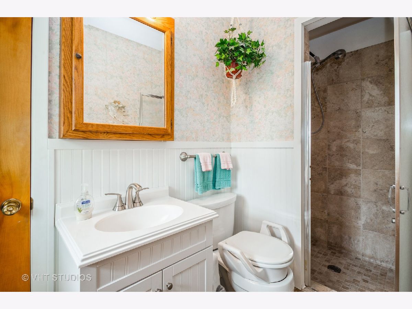
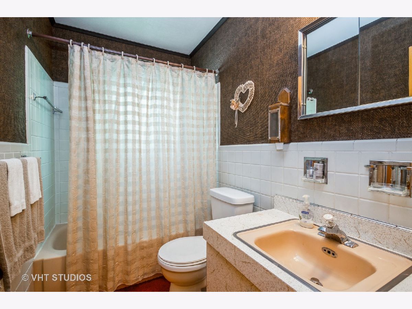
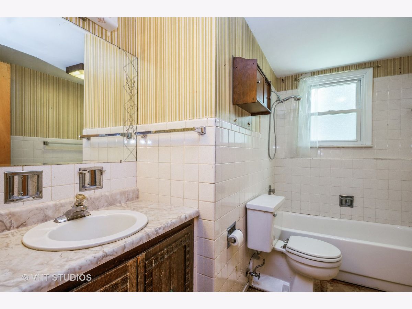
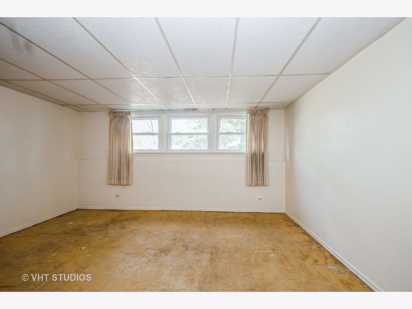
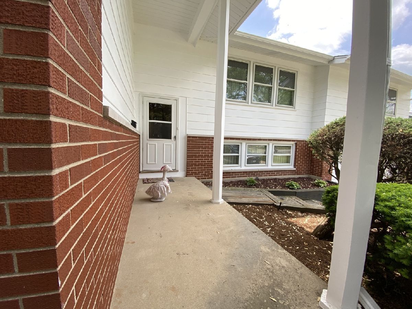
Room Specifics
Total Bedrooms: 5
Bedrooms Above Ground: 3
Bedrooms Below Ground: 2
Dimensions: —
Floor Type: Carpet
Dimensions: —
Floor Type: Carpet
Dimensions: —
Floor Type: Other
Dimensions: —
Floor Type: —
Full Bathrooms: 3
Bathroom Amenities: —
Bathroom in Basement: 1
Rooms: Bedroom 5,Workshop,Recreation Room
Basement Description: Partially Finished
Other Specifics
| 2 | |
| Concrete Perimeter | |
| Concrete | |
| Deck, Storms/Screens, Workshop | |
| — | |
| 97 X 108 X 77 X 108 | |
| Full,Pull Down Stair,Unfinished | |
| Full | |
| — | |
| Dishwasher, Refrigerator, Washer, Dryer, Disposal, Electric Cooktop, Wall Oven | |
| Not in DB | |
| — | |
| — | |
| — | |
| — |
Tax History
| Year | Property Taxes |
|---|---|
| 2021 | $3,473 |
| 2025 | $6,959 |
Contact Agent
Nearby Similar Homes
Nearby Sold Comparables
Contact Agent
Listing Provided By
Baird & Warner

