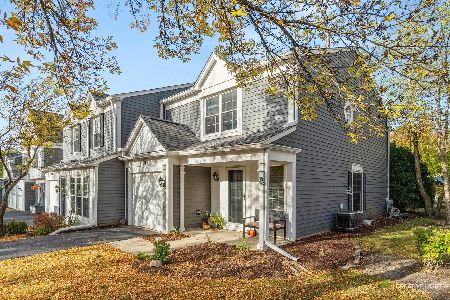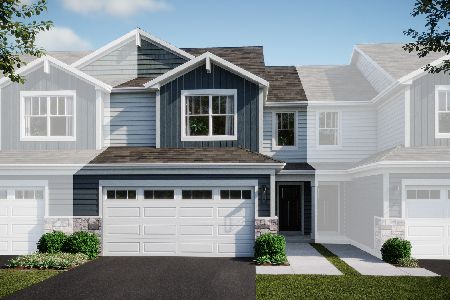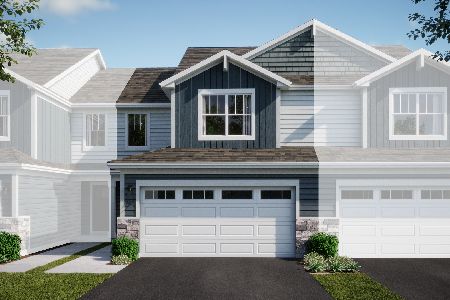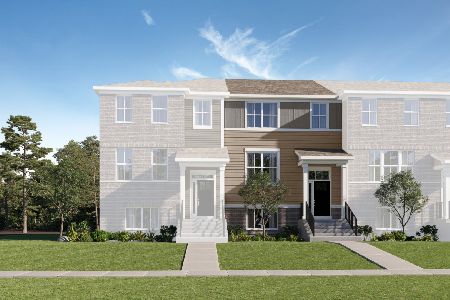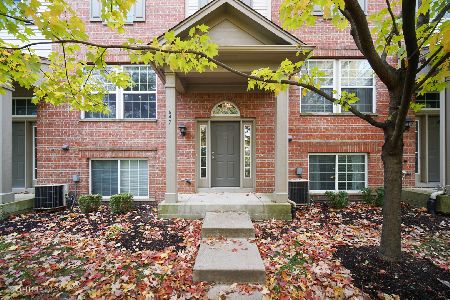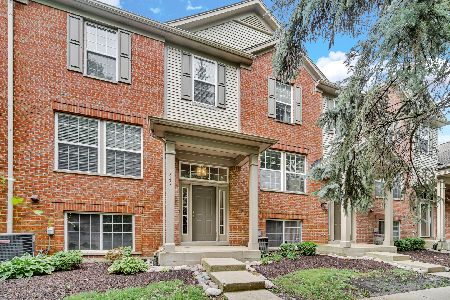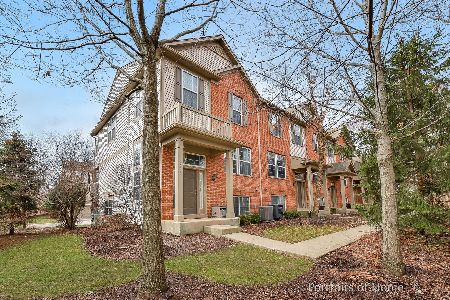651 Conservatory Lane, Aurora, Illinois 60502
$220,000
|
Sold
|
|
| Status: | Closed |
| Sqft: | 1,698 |
| Cost/Sqft: | $130 |
| Beds: | 3 |
| Baths: | 3 |
| Year Built: | 2004 |
| Property Taxes: | $5,348 |
| Days On Market: | 2612 |
| Lot Size: | 0,00 |
Description
Like privacy? End unit townhome with only one neighbor sides to huge park & playground & backs to very private wooded area! BRAND NEW CARPET installed 9/23/2018! Very open & airy! Covered porch off kitchen ideal for enjoying the outdoors.! Volume ceilings in living & dining areas! Large Luxury master suite with private bath, huge walk-in closet and extra area ideal for den,office, or sitting area. Kitchen opens to living area with breakfast bar. Eat in kitchen opens to deck.. Lower level features 2 bedrooms & full bath ideal for extended family or office. Separate laundry area with washer & dryer. Oversized garage very spacious. School District 204! Close to schools, Mariano's, shopping, downtown Naperville, expressways, etc.This is a very clean , neutral decor unit. If you like privacy, this is the one!
Property Specifics
| Condos/Townhomes | |
| 2 | |
| — | |
| 2004 | |
| English | |
| — | |
| Yes | |
| — |
| Du Page | |
| Madison Park | |
| 246 / Monthly | |
| Water,Insurance,Exterior Maintenance,Lawn Care,Snow Removal | |
| Public | |
| Public Sewer | |
| 10146113 | |
| 0720202029 |
Nearby Schools
| NAME: | DISTRICT: | DISTANCE: | |
|---|---|---|---|
|
Grade School
Mccarty Elementary School |
204 | — | |
|
Middle School
Fischer Middle School |
204 | Not in DB | |
|
High School
Waubonsie Valley High School |
204 | Not in DB | |
Property History
| DATE: | EVENT: | PRICE: | SOURCE: |
|---|---|---|---|
| 1 Apr, 2019 | Sold | $220,000 | MRED MLS |
| 14 Feb, 2019 | Under contract | $219,900 | MRED MLS |
| 29 Nov, 2018 | Listed for sale | $219,900 | MRED MLS |
Room Specifics
Total Bedrooms: 3
Bedrooms Above Ground: 3
Bedrooms Below Ground: 0
Dimensions: —
Floor Type: Carpet
Dimensions: —
Floor Type: Carpet
Full Bathrooms: 3
Bathroom Amenities: —
Bathroom in Basement: 1
Rooms: Eating Area
Basement Description: Finished
Other Specifics
| 2 | |
| Concrete Perimeter | |
| Asphalt | |
| Balcony, End Unit | |
| Common Grounds,Water View | |
| 1455 SQ. FT. | |
| — | |
| Full | |
| Vaulted/Cathedral Ceilings, Laundry Hook-Up in Unit | |
| Range, Microwave, Dishwasher, Refrigerator, Washer, Disposal | |
| Not in DB | |
| — | |
| — | |
| — | |
| — |
Tax History
| Year | Property Taxes |
|---|---|
| 2019 | $5,348 |
Contact Agent
Nearby Similar Homes
Nearby Sold Comparables
Contact Agent
Listing Provided By
RE/MAX of Naperville


