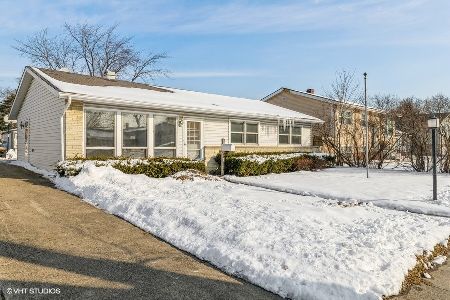651 Debra Drive, Des Plaines, Illinois 60016
$250,000
|
Sold
|
|
| Status: | Closed |
| Sqft: | 0 |
| Cost/Sqft: | — |
| Beds: | 3 |
| Baths: | 2 |
| Year Built: | 1960 |
| Property Taxes: | $6,449 |
| Days On Market: | 5833 |
| Lot Size: | 0,00 |
Description
First time offered. Remodeled 3 bedroom Split in top location!! Remodeled Kitchen and baths. Brand new carpeting and freshly painted. Open floor plan with sliding doors off eating area and dining room. Very generous room sizes. Light and bright. Large yard. Double door entry. Roof 8, furnace 7, HWH 6. Sump pump 2months new. Property has flood control system. Just move in. This is NOT a short sale.
Property Specifics
| Single Family | |
| — | |
| — | |
| 1960 | |
| Partial | |
| SPLIT | |
| No | |
| — |
| Cook | |
| — | |
| 0 / Not Applicable | |
| None | |
| Lake Michigan | |
| Public Sewer | |
| 07427088 | |
| 08133110150000 |
Nearby Schools
| NAME: | DISTRICT: | DISTANCE: | |
|---|---|---|---|
|
Grade School
Brentwood Elementary School |
59 | — | |
|
Middle School
Friendship Junior High School |
59 | Not in DB | |
|
High School
Elk Grove High School |
214 | Not in DB | |
Property History
| DATE: | EVENT: | PRICE: | SOURCE: |
|---|---|---|---|
| 16 Mar, 2010 | Sold | $250,000 | MRED MLS |
| 1 Feb, 2010 | Under contract | $249,900 | MRED MLS |
| 28 Jan, 2010 | Listed for sale | $249,900 | MRED MLS |
Room Specifics
Total Bedrooms: 3
Bedrooms Above Ground: 3
Bedrooms Below Ground: 0
Dimensions: —
Floor Type: Carpet
Dimensions: —
Floor Type: Carpet
Full Bathrooms: 2
Bathroom Amenities: —
Bathroom in Basement: 0
Rooms: Foyer
Basement Description: —
Other Specifics
| 2 | |
| — | |
| — | |
| — | |
| — | |
| 60X150 | |
| — | |
| None | |
| — | |
| — | |
| Not in DB | |
| — | |
| — | |
| — | |
| — |
Tax History
| Year | Property Taxes |
|---|---|
| 2010 | $6,449 |
Contact Agent
Nearby Similar Homes
Nearby Sold Comparables
Contact Agent
Listing Provided By
Prudential Starck, Realtors











