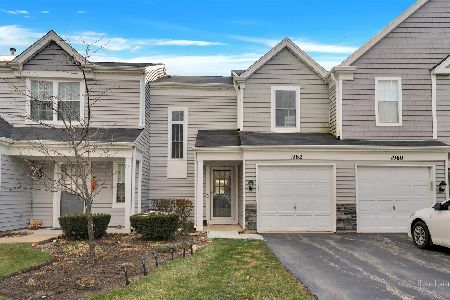651 Lancaster Circle, Elgin, Illinois 60123
$174,000
|
Sold
|
|
| Status: | Closed |
| Sqft: | 1,531 |
| Cost/Sqft: | $118 |
| Beds: | 2 |
| Baths: | 2 |
| Year Built: | 1994 |
| Property Taxes: | $3,914 |
| Days On Market: | 2279 |
| Lot Size: | 0,00 |
Description
Meticulously cared for bright and airy end unit in the desirable Townhomes of Woodbridge subdivision, one of a handful with a basement! Tons of windows provide an abundance of natural light. 2 story living room with gas fireplace. Eat in kitchen with newer stainless steel refrigerator. 2nd floor features 2 bedrooms, large loft, full bath and laundry. Master includes large walk-in closet and full bathroom with double sinks. Loft overlooks living room and could easily be converted to 3rd bedroom. Huge unfinished basement is ready for your ideas! Close to everything...shopping, I90, hospital, theater. Newer carpet, nicely painted. All you need to do is move in!!
Property Specifics
| Condos/Townhomes | |
| 2 | |
| — | |
| 1994 | |
| Partial | |
| DOVER | |
| No | |
| — |
| Kane | |
| Townshomes Of Woodbridge | |
| 210 / Monthly | |
| Insurance,Exterior Maintenance,Lawn Care,Snow Removal | |
| Public | |
| Public Sewer | |
| 10548786 | |
| 0621376034 |
Property History
| DATE: | EVENT: | PRICE: | SOURCE: |
|---|---|---|---|
| 19 Dec, 2019 | Sold | $174,000 | MRED MLS |
| 22 Nov, 2019 | Under contract | $179,900 | MRED MLS |
| 29 Oct, 2019 | Listed for sale | $179,900 | MRED MLS |
Room Specifics
Total Bedrooms: 2
Bedrooms Above Ground: 2
Bedrooms Below Ground: 0
Dimensions: —
Floor Type: Carpet
Full Bathrooms: 2
Bathroom Amenities: Double Sink
Bathroom in Basement: 0
Rooms: Loft
Basement Description: Unfinished
Other Specifics
| 2 | |
| Concrete Perimeter | |
| Asphalt | |
| End Unit | |
| — | |
| COMMON | |
| — | |
| Full | |
| Second Floor Laundry, Walk-In Closet(s) | |
| Range, Microwave, Dishwasher, Refrigerator, Washer, Dryer, Disposal, Water Softener Owned | |
| Not in DB | |
| — | |
| — | |
| — | |
| Gas Log, Gas Starter |
Tax History
| Year | Property Taxes |
|---|---|
| 2019 | $3,914 |
Contact Agent
Nearby Similar Homes
Nearby Sold Comparables
Contact Agent
Listing Provided By
REMAX Horizon




