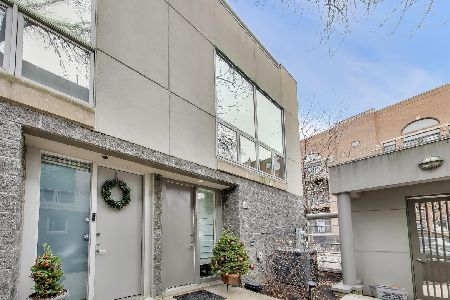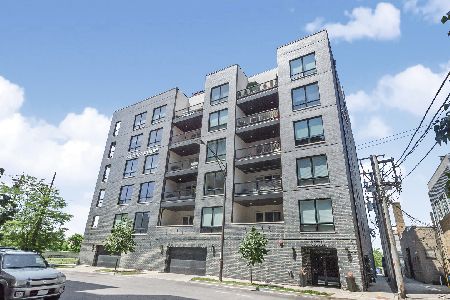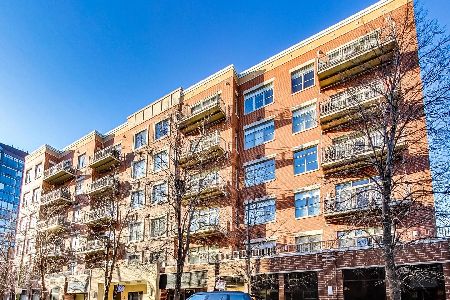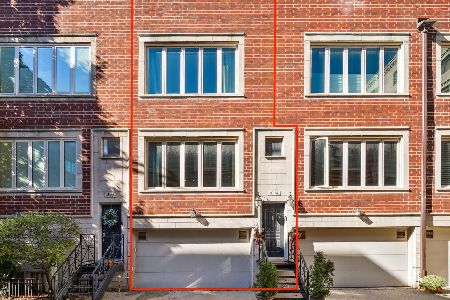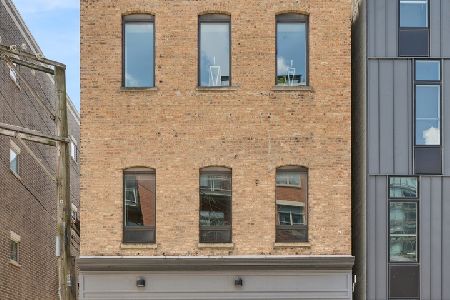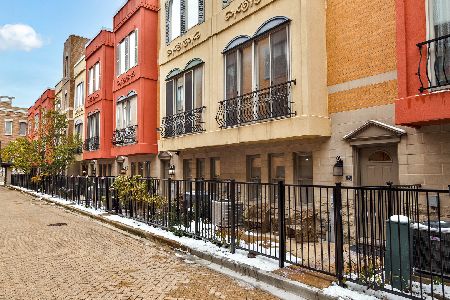651 Milwaukee Avenue, West Town, Chicago, Illinois 60642
$490,000
|
Sold
|
|
| Status: | Closed |
| Sqft: | 1,517 |
| Cost/Sqft: | $346 |
| Beds: | 2 |
| Baths: | 2 |
| Year Built: | 2005 |
| Property Taxes: | $8,143 |
| Days On Market: | 2359 |
| Lot Size: | 0,00 |
Description
Stunning 2bd/2ba penthouse condo in HOT River West! Elevator building with only 2 units on the top floor and low assessments. Gorgeous skyline city views from large private deck! Surround-sound system throughout entire unit, SS appliances, bright/open floor plan, hardwood floors throughout, fireplace capability, and washer/dryer in-unit. Huge master suite with large walk-in closet, master bath w/double vanity, separate shower, and Jacuzzi tub. 2nd bath has Carrara marble throughout. Common roof deck and spacious storage with one premium indoor deeded parking included in price! Walking distance to restaurants and bars in River North, Fulton Market and West Loop and steps to public transit.
Property Specifics
| Condos/Townhomes | |
| 5 | |
| — | |
| 2005 | |
| None | |
| — | |
| No | |
| — |
| Cook | |
| — | |
| 376 / Monthly | |
| Water,Parking,Insurance,Exterior Maintenance,Lawn Care,Scavenger,Snow Removal | |
| Lake Michigan | |
| Public Sewer | |
| 10482960 | |
| 17082250191018 |
Nearby Schools
| NAME: | DISTRICT: | DISTANCE: | |
|---|---|---|---|
|
Grade School
Ogden Elementary |
299 | — | |
|
High School
Wells Community Academy Senior H |
299 | Not in DB | |
Property History
| DATE: | EVENT: | PRICE: | SOURCE: |
|---|---|---|---|
| 24 Aug, 2009 | Sold | $405,000 | MRED MLS |
| 1 Jul, 2009 | Under contract | $449,900 | MRED MLS |
| 9 Jun, 2009 | Listed for sale | $449,900 | MRED MLS |
| 1 May, 2015 | Sold | $430,000 | MRED MLS |
| 18 Mar, 2015 | Under contract | $425,000 | MRED MLS |
| 13 Mar, 2015 | Listed for sale | $425,000 | MRED MLS |
| 16 Oct, 2019 | Sold | $490,000 | MRED MLS |
| 31 Aug, 2019 | Under contract | $524,500 | MRED MLS |
| 12 Aug, 2019 | Listed for sale | $524,500 | MRED MLS |
Room Specifics
Total Bedrooms: 2
Bedrooms Above Ground: 2
Bedrooms Below Ground: 0
Dimensions: —
Floor Type: Hardwood
Full Bathrooms: 2
Bathroom Amenities: Whirlpool,Separate Shower,Double Sink
Bathroom in Basement: 0
Rooms: No additional rooms
Basement Description: None
Other Specifics
| 1 | |
| — | |
| — | |
| Deck, Roof Deck | |
| — | |
| COMMON | |
| — | |
| Full | |
| Hardwood Floors, Laundry Hook-Up in Unit, Storage | |
| Range, Microwave, Dishwasher, Refrigerator, Washer, Dryer, Disposal | |
| Not in DB | |
| — | |
| — | |
| Elevator(s), Sundeck, Valet/Cleaner | |
| — |
Tax History
| Year | Property Taxes |
|---|---|
| 2009 | $6,112 |
| 2015 | $6,472 |
| 2019 | $8,143 |
Contact Agent
Nearby Similar Homes
Nearby Sold Comparables
Contact Agent
Listing Provided By
Prello Realty, Inc.

