651 Northmoor Road, Lake Forest, Illinois 60045
$865,000
|
Sold
|
|
| Status: | Closed |
| Sqft: | 2,392 |
| Cost/Sqft: | $362 |
| Beds: | 4 |
| Baths: | 3 |
| Year Built: | 1938 |
| Property Taxes: | $11,997 |
| Days On Market: | 1708 |
| Lot Size: | 0,18 |
Description
Absolutely charming four bedroom home, designed by noted architect Stanley Anderson and beautifully expanded by the current owners. Wonderful character and all the amenities sought after today. Great kitchen with island, loads of cabinet and counter space and ideal breakfast area, opens to the spacious family room. French doors lead to the more formal living room with fireplace. The floorplan is wonderfully open and functional. Terrific dining room is open to the kitchen and affords the perfect spot to entertain casually or more formal events too. There are three delightful family bedrooms, sharing an updated hall bath with a tub/shower. The master bedroom features a walk-in closet and spacious newer bath with double vanities and large shower. The basement provides a nice recreation room, additional unfinished space ideal for exercise or office area too. Laundry and utility room provides nice storage space also. There is a fenced rear yard and brick paver patio, for soon to be enjoyed summer evenings! Two car garage. Big bonus of being so close to the new and improved South Park! It is a true A+ location!
Property Specifics
| Single Family | |
| — | |
| Cape Cod | |
| 1938 | |
| Partial | |
| — | |
| No | |
| 0.18 |
| Lake | |
| — | |
| — / Not Applicable | |
| None | |
| Lake Michigan | |
| Public Sewer, Sewer-Storm | |
| 11098096 | |
| 16042070050000 |
Nearby Schools
| NAME: | DISTRICT: | DISTANCE: | |
|---|---|---|---|
|
Grade School
Sheridan Elementary School |
67 | — | |
|
Middle School
Deer Path Middle School |
67 | Not in DB | |
|
High School
Lake Forest High School |
115 | Not in DB | |
Property History
| DATE: | EVENT: | PRICE: | SOURCE: |
|---|---|---|---|
| 30 Jul, 2021 | Sold | $865,000 | MRED MLS |
| 26 May, 2021 | Under contract | $865,000 | MRED MLS |
| 24 May, 2021 | Listed for sale | $865,000 | MRED MLS |
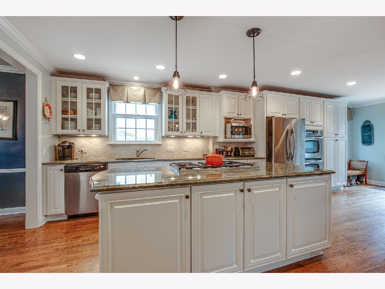
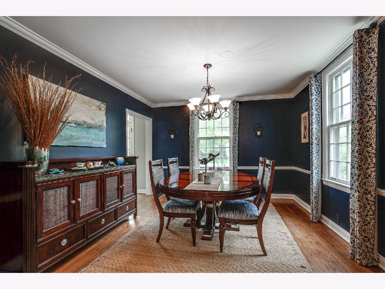
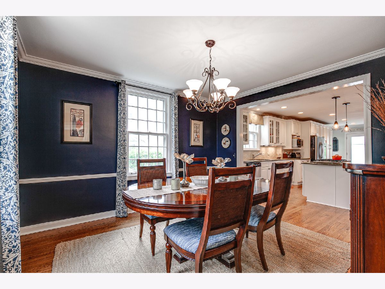
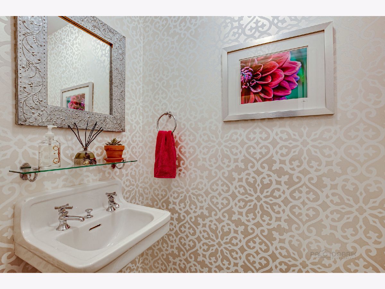
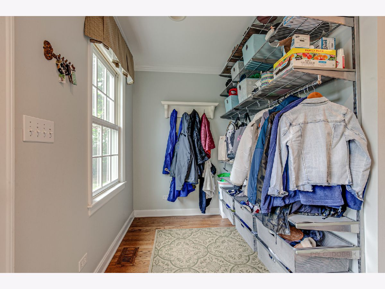
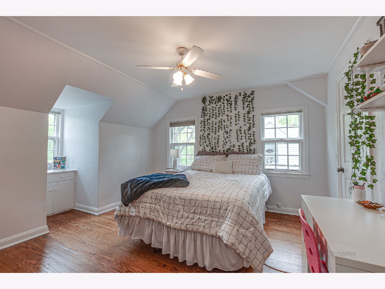
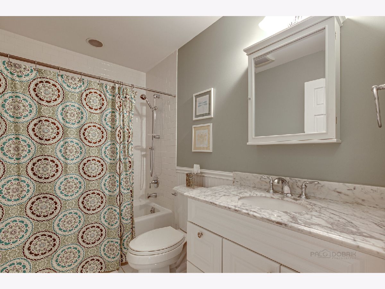
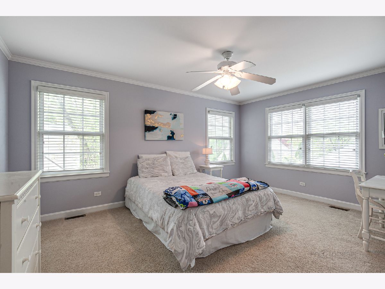
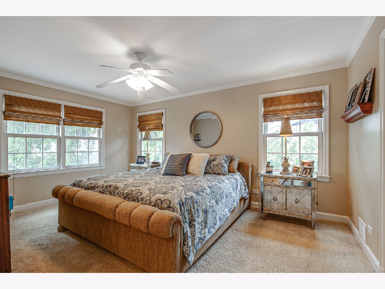
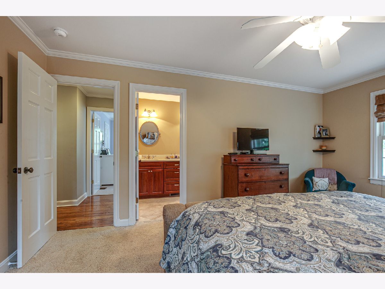
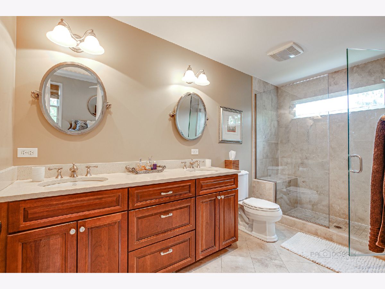
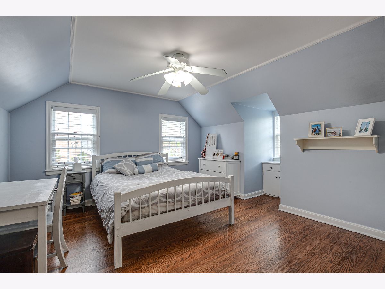
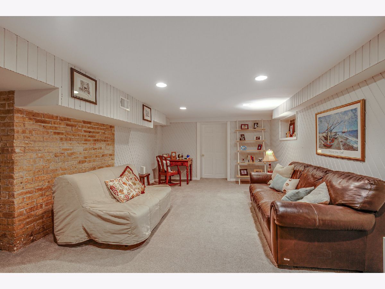
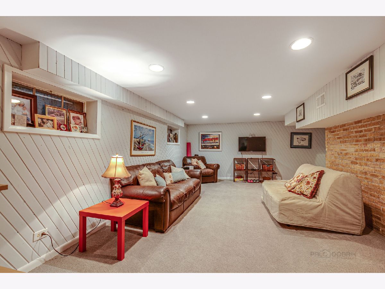
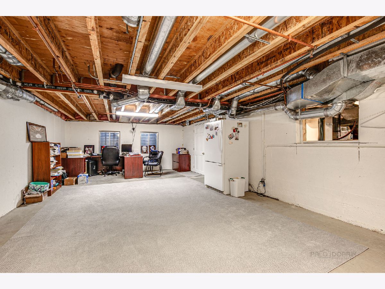
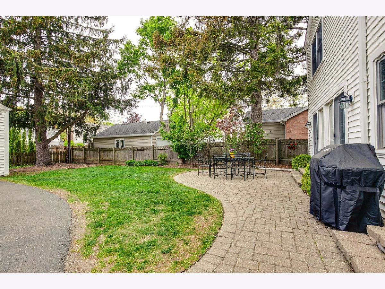
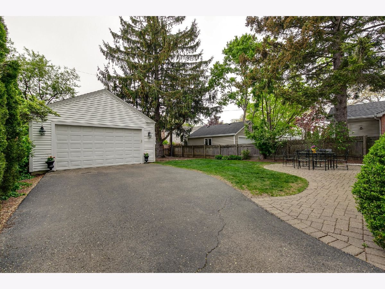
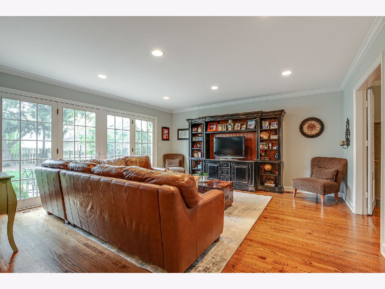
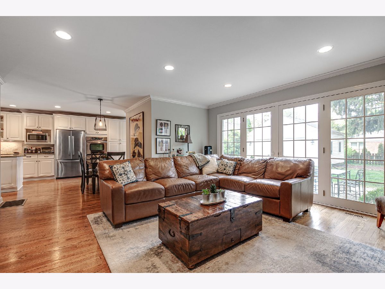
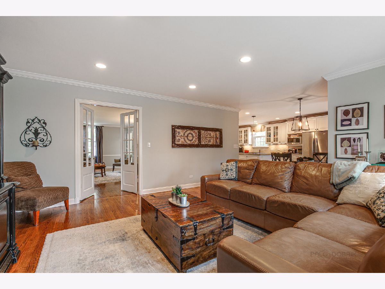
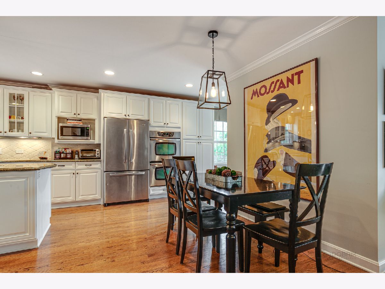
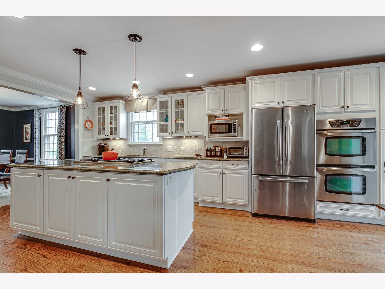
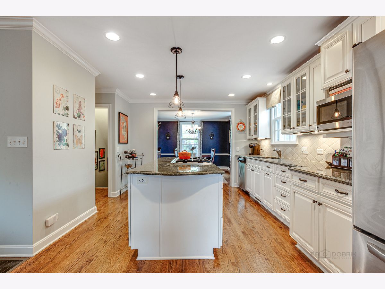
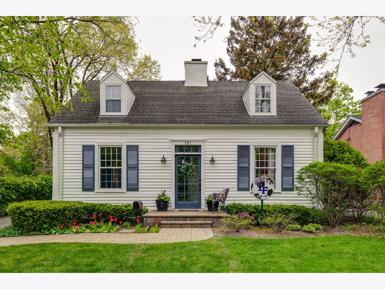
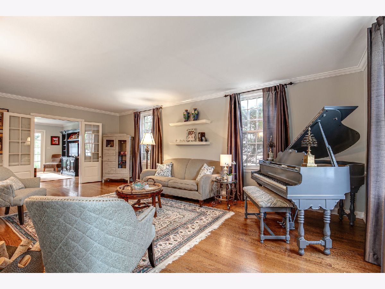
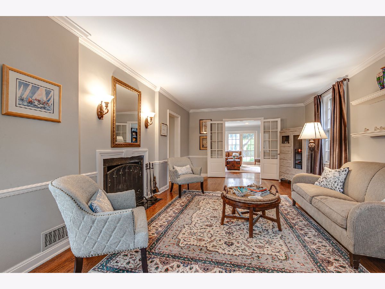
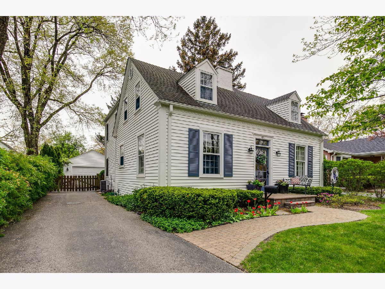
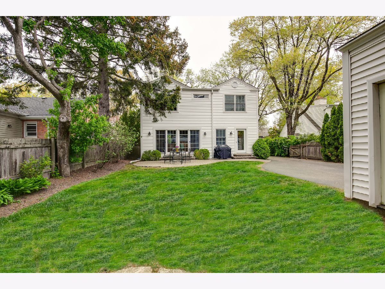
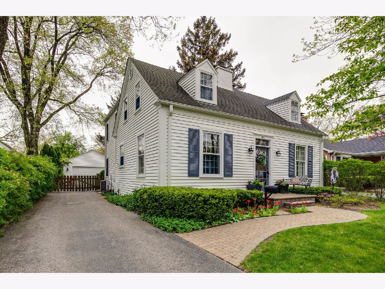
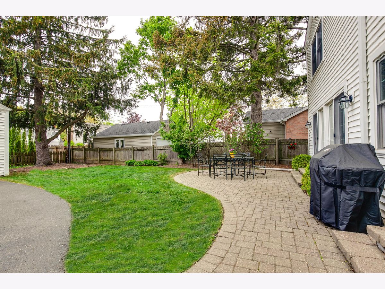
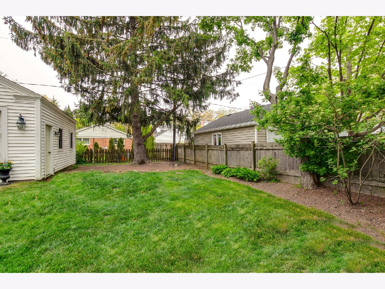
Room Specifics
Total Bedrooms: 4
Bedrooms Above Ground: 4
Bedrooms Below Ground: 0
Dimensions: —
Floor Type: Carpet
Dimensions: —
Floor Type: Hardwood
Dimensions: —
Floor Type: Hardwood
Full Bathrooms: 3
Bathroom Amenities: Separate Shower,Double Sink
Bathroom in Basement: 0
Rooms: Recreation Room
Basement Description: Partially Finished
Other Specifics
| 2 | |
| Concrete Perimeter | |
| Asphalt | |
| Patio | |
| — | |
| 53X150 | |
| — | |
| Full | |
| Hardwood Floors | |
| Double Oven, Dishwasher, Washer, Dryer, Disposal, Cooktop | |
| Not in DB | |
| Park | |
| — | |
| — | |
| Wood Burning |
Tax History
| Year | Property Taxes |
|---|---|
| 2021 | $11,997 |
Contact Agent
Nearby Similar Homes
Nearby Sold Comparables
Contact Agent
Listing Provided By
Compass









