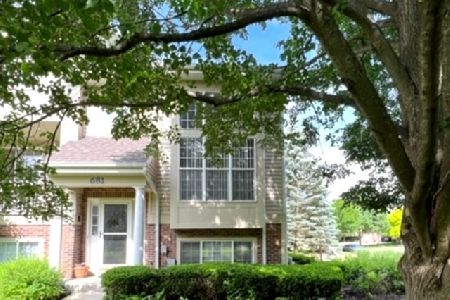651 Pheasant Trail, St Charles, Illinois 60174
$255,000
|
Sold
|
|
| Status: | Closed |
| Sqft: | 1,470 |
| Cost/Sqft: | $158 |
| Beds: | 2 |
| Baths: | 3 |
| Year Built: | 2001 |
| Property Taxes: | $4,718 |
| Days On Market: | 1738 |
| Lot Size: | 0,00 |
Description
~*ST. CHARLES SCHOOLS*~D#303~ Bright and Open "Adobe" Floorplan in Pheasant Run Trails*~ 3 Bedrooms + 2 Full/1 Half Bathrooms + Full Finished Basement. Bright Living Room with lots of windows leads to Dining Room and Kitchen with 42in maple cabinets and table space plus access to the balcony for outdoor living enjoyment. Powder Room on main level. Spacious Master suite featuring vaulted ceiling and walk-in closet. Its bath has dual vanity and shower/tub combo. One additional Bedroom plus Hall Bath are upstairs. Full finished Basement with additional Bedroom and Laundry with sink. Natural light and white trim/doors throughout. Large 2-car attached garage. Convenient location close to shopping, dining, schools, and more. Value-Added Features: (2021) Kitchen and Full Bath Flooring, Some Interior Paint, Microwave; (2020) Some Interior Paint, Range, Refrigerator, Garbage Disposal. AGENTS AND/OR PROSPECTIVE BUYERS EXPOSED TO COVID 19 OR WITH A COUGH OR FEVER ARE NOT TO ENTER THE HOME UNTIL THEY RECEIVE MEDICAL CLEARANCE.
Property Specifics
| Condos/Townhomes | |
| 3 | |
| — | |
| 2001 | |
| Full,English | |
| ADOBE | |
| No | |
| — |
| Du Page | |
| Pheasant Run Trails | |
| 240 / Monthly | |
| Lawn Care,Snow Removal | |
| Public | |
| Public Sewer | |
| 11062745 | |
| 0130103068 |
Nearby Schools
| NAME: | DISTRICT: | DISTANCE: | |
|---|---|---|---|
|
Grade School
Norton Creek Elementary School |
303 | — | |
|
Middle School
Wredling Middle School |
303 | Not in DB | |
|
High School
St. Charles East High School |
303 | Not in DB | |
Property History
| DATE: | EVENT: | PRICE: | SOURCE: |
|---|---|---|---|
| 16 Jul, 2007 | Sold | $231,000 | MRED MLS |
| 22 Jun, 2007 | Under contract | $234,808 | MRED MLS |
| — | Last price change | $234,800 | MRED MLS |
| 16 May, 2007 | Listed for sale | $234,800 | MRED MLS |
| 20 Feb, 2014 | Sold | $175,100 | MRED MLS |
| 17 Jan, 2014 | Under contract | $179,000 | MRED MLS |
| 22 Nov, 2013 | Listed for sale | $179,000 | MRED MLS |
| 20 Jun, 2016 | Sold | $205,000 | MRED MLS |
| 12 Apr, 2016 | Under contract | $200,000 | MRED MLS |
| 8 Apr, 2016 | Listed for sale | $200,000 | MRED MLS |
| 19 May, 2021 | Sold | $255,000 | MRED MLS |
| 27 Apr, 2021 | Under contract | $232,108 | MRED MLS |
| 22 Apr, 2021 | Listed for sale | $232,108 | MRED MLS |
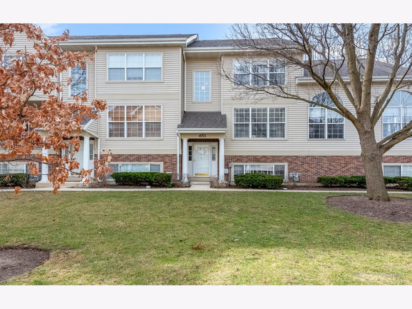
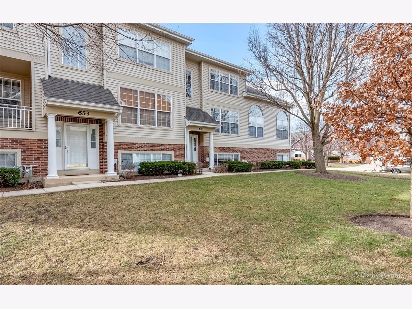
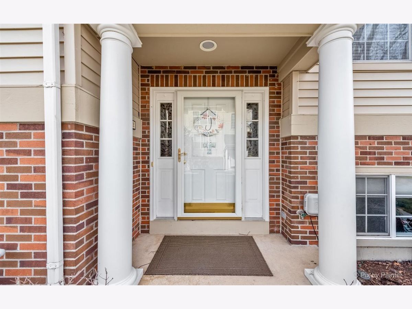
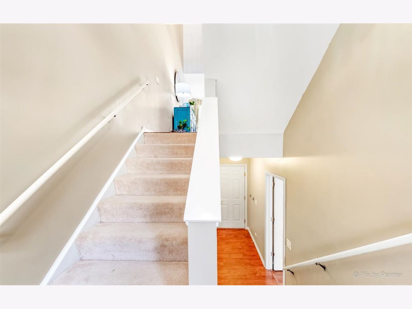
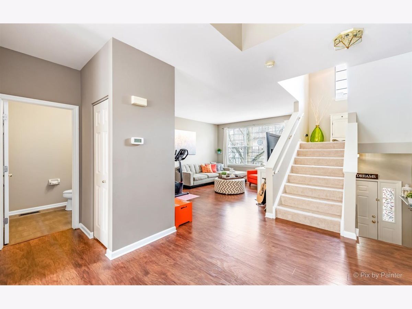
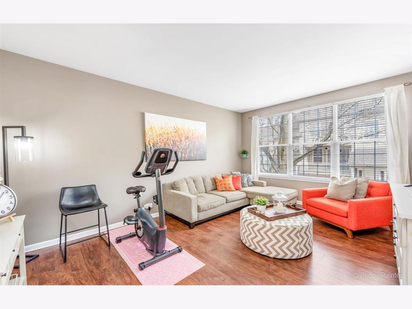
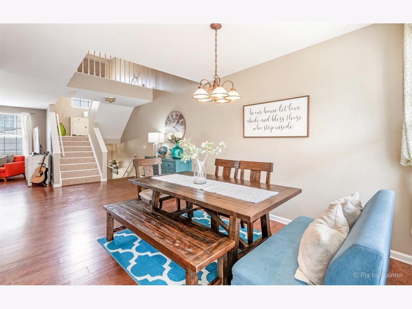
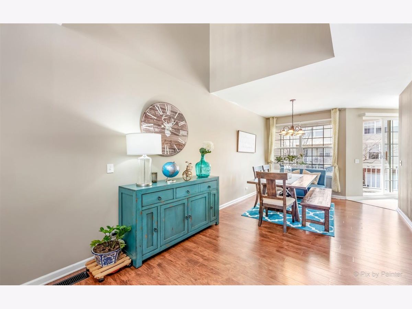
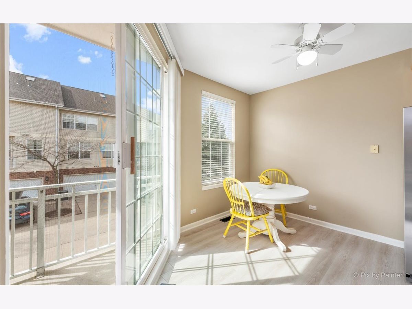
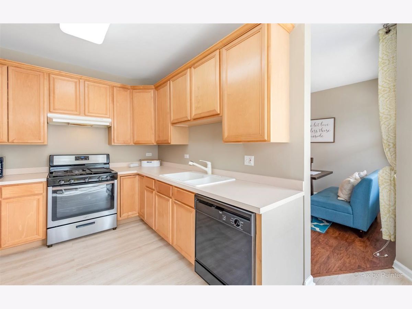
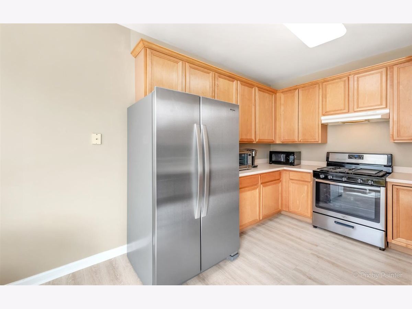
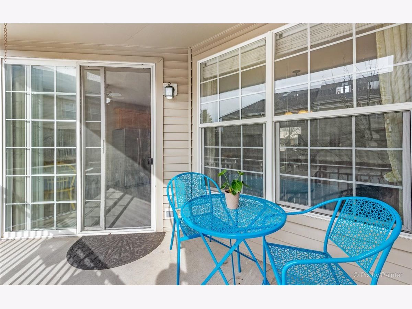
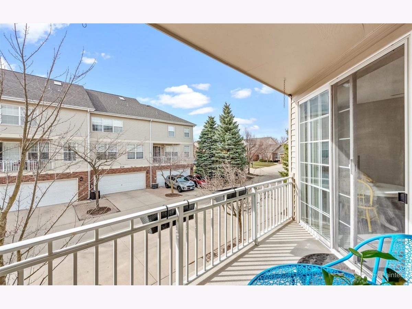
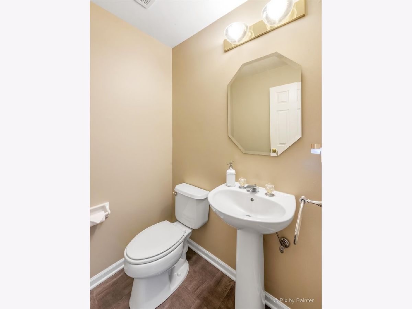
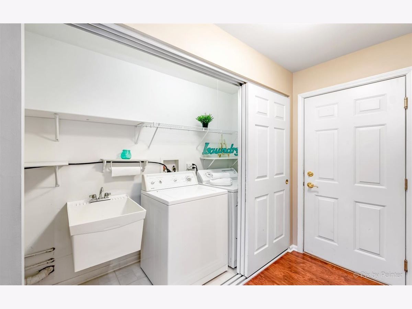
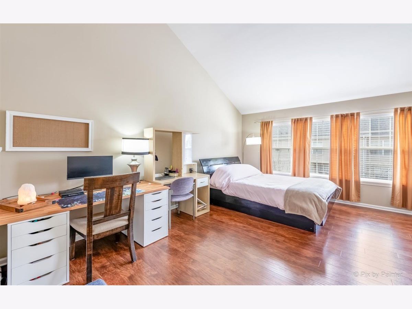
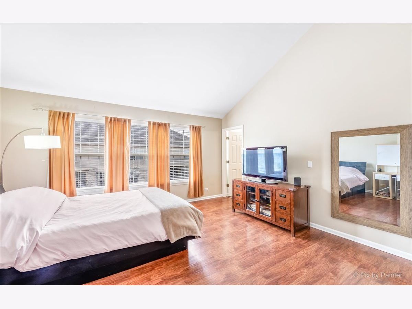
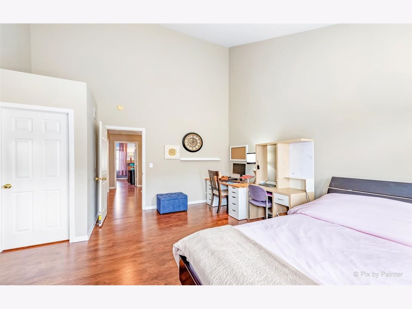
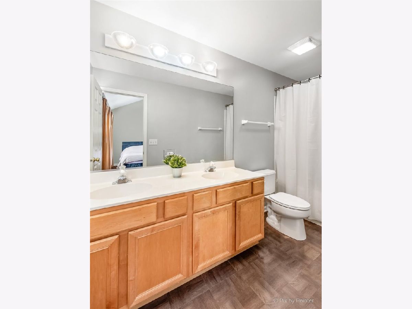
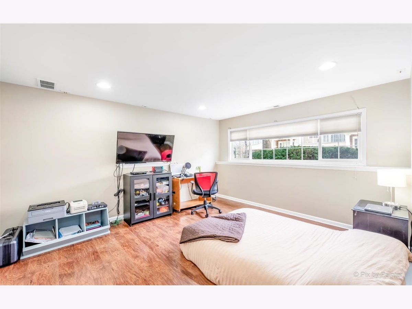
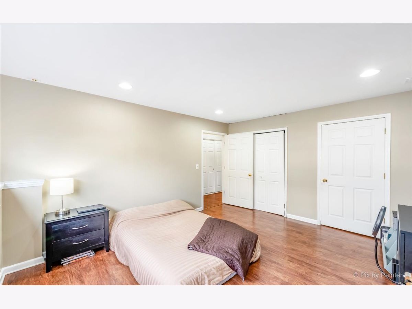
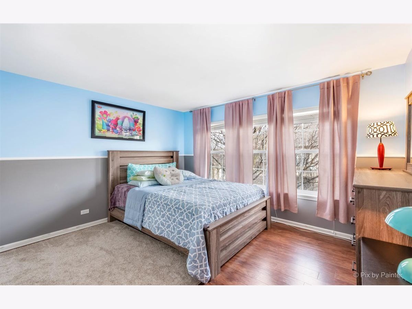
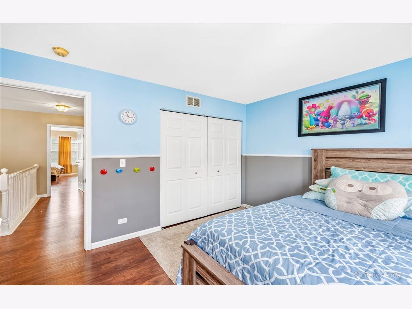
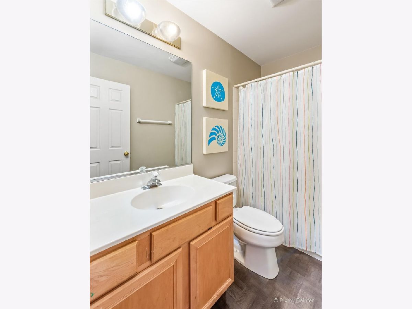
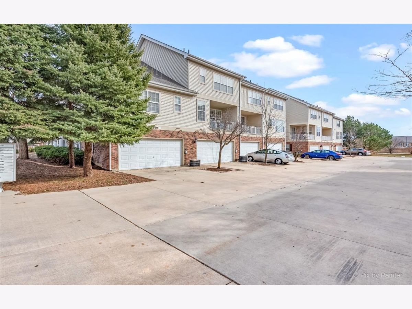
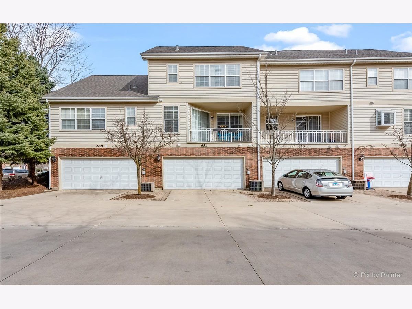
Room Specifics
Total Bedrooms: 3
Bedrooms Above Ground: 2
Bedrooms Below Ground: 1
Dimensions: —
Floor Type: Wood Laminate
Dimensions: —
Floor Type: Wood Laminate
Full Bathrooms: 3
Bathroom Amenities: Double Sink
Bathroom in Basement: 0
Rooms: No additional rooms
Basement Description: Finished
Other Specifics
| 2 | |
| Concrete Perimeter | |
| Asphalt | |
| Balcony | |
| Common Grounds,Landscaped | |
| 0X0 | |
| — | |
| Full | |
| Vaulted/Cathedral Ceilings, Wood Laminate Floors, Walk-In Closet(s) | |
| Range, Microwave, Dishwasher, Refrigerator, Washer, Dryer, Disposal, Range Hood | |
| Not in DB | |
| — | |
| — | |
| — | |
| — |
Tax History
| Year | Property Taxes |
|---|---|
| 2007 | $3,954 |
| 2014 | $4,730 |
| 2016 | $4,753 |
| 2021 | $4,718 |
Contact Agent
Nearby Similar Homes
Nearby Sold Comparables
Contact Agent
Listing Provided By
Keller Williams Inspire - Geneva

