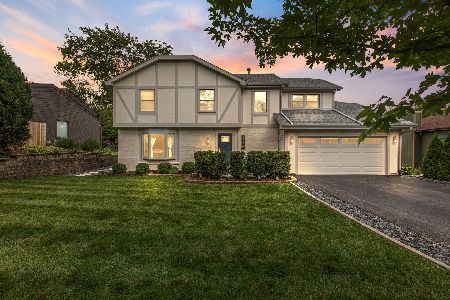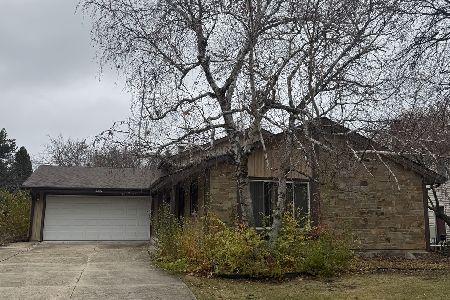6510 Raintree Court, Lisle, Illinois 60532
$550,000
|
Sold
|
|
| Status: | Closed |
| Sqft: | 3,075 |
| Cost/Sqft: | $177 |
| Beds: | 4 |
| Baths: | 4 |
| Year Built: | 1994 |
| Property Taxes: | $11,484 |
| Days On Market: | 1977 |
| Lot Size: | 0,24 |
Description
Love where you live--this Green Trails home offers an unbeatable combination of uncommon special features + awesome location! Beautiful brick & composite siding home with exceptional curb appeal~Original owners have impeccably maintained entire interior and exterior-truly move in condition~Well built in 1994 in a community of homes built in the 1970's to early 80's. 4 Bedrooms, 2 full bathrooms, 2 powder rooms, 1st floor Office/Den, finished basement plus 3 car side load garage~Spacious & functional floor plan-there's plenty of room for everyone: levels 1 +2 = 3,075 square feet, finished basement = 1,234 square feet, plus spacious cement floor crawl space/storage area. Freshly painted throughout all 3 levels in updated neutrals~Large Kitchen & Eating Area w/ Bay patio door to deck/back yard opens to Family Room- ideal for day to day activities & indoor/outdoor entertaining~Kitchen features 19 feet of gorgeous dark granite counters, 48" cabinetry, Island w/ 3 seater breakfast bar, double oven, recessed lighting & hardwood floors, computer/planning desk, 4 ft x 3 ft pantry~Wonderful Family Room with vaulted ceiling, amazing views & natural light via beautiful Palladium wall of windows, stunning floor to ceiling masonry fireplace, neutral carpeting (2016)~1st Floor Office with views of back yard, situated in a quiet location in the home, neutral carpeting (2016)~Living Room with paned glass French Doors can easily function as a 2nd Home Office/Media Room/Music Room/Play Room~1st Floor Laundry with newer (2016) washer & dryer~Master Suite includes walk-in closet with custom closet organization system (2016), extra wide tray ceiling, super spacious master bathroom~All bedrooms are SPACIOUS with tree top views~Outdoor living space showcased by 25 ft x 14 ft paver patio & fire pit (2014) + freshly painted 23 ft x 10 ft Deck & built-in bench (2019), mature trees & pro landscaping~Exterior painted in 2019~New front door in 2015, driveway replaced in 2018, furnace & A/C: 2013, NEST thermostat: 2019. Extensive storage on all 3 levels, garage; over 4300 finished square feet in this awesome home! New owners will enjoy the popular Green Trails community with 26 miles of bike trails, 12 parks, tennis & basketball courts, playing fields. Close to vibrant Downtown Naperville. Short drive to Lisle Metra station, I-88, I-355. Walk/bike to Kennedy Jr High. All schools are high ranking: Ranchview Elementary, Kennedy Jr High, Naperville North High School! See walk through video! Schedule a showing before it's gone!
Property Specifics
| Single Family | |
| — | |
| Traditional | |
| 1994 | |
| Partial | |
| — | |
| No | |
| 0.24 |
| Du Page | |
| Green Trails | |
| 180 / Annual | |
| Insurance | |
| Public | |
| Public Sewer | |
| 10815799 | |
| 0821218039 |
Nearby Schools
| NAME: | DISTRICT: | DISTANCE: | |
|---|---|---|---|
|
Grade School
Ranch View Elementary School |
203 | — | |
|
Middle School
Kennedy Junior High School |
203 | Not in DB | |
|
High School
Naperville North High School |
203 | Not in DB | |
Property History
| DATE: | EVENT: | PRICE: | SOURCE: |
|---|---|---|---|
| 14 Oct, 2020 | Sold | $550,000 | MRED MLS |
| 23 Aug, 2020 | Under contract | $545,000 | MRED MLS |
| 20 Aug, 2020 | Listed for sale | $545,000 | MRED MLS |
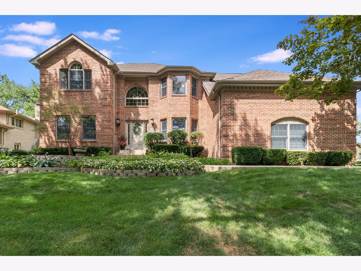
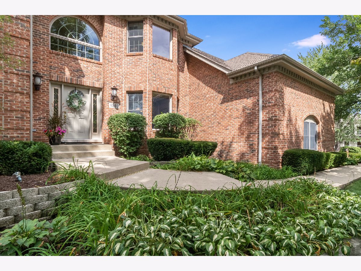
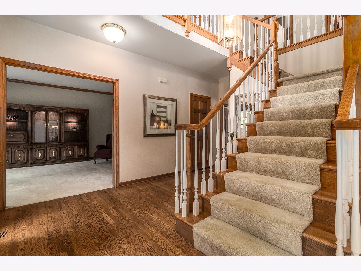
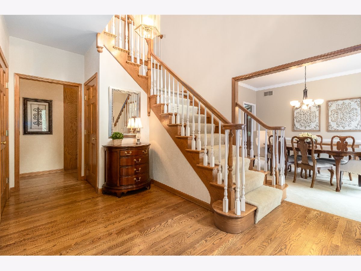
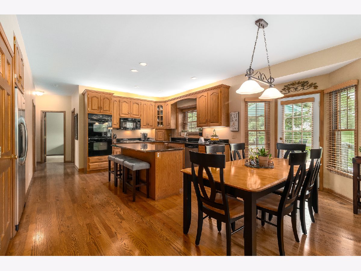
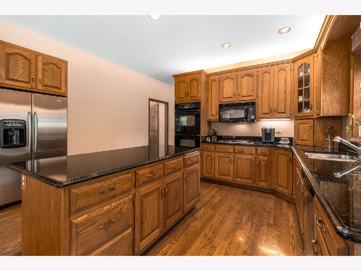
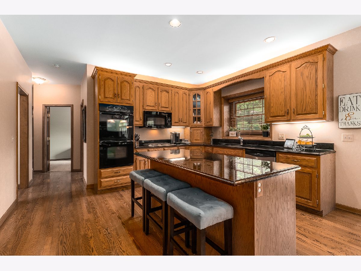
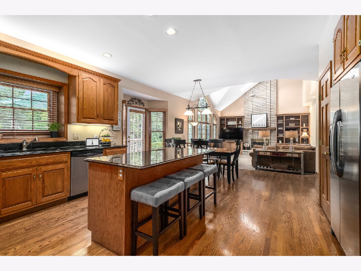
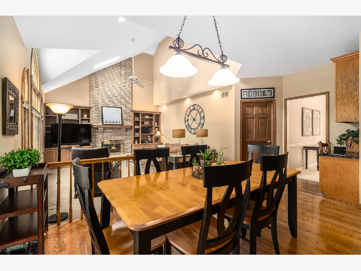
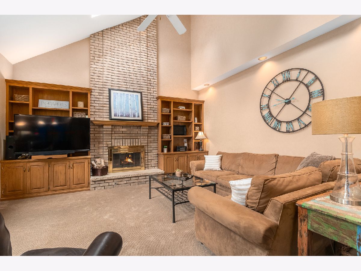
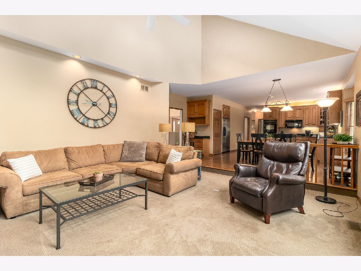
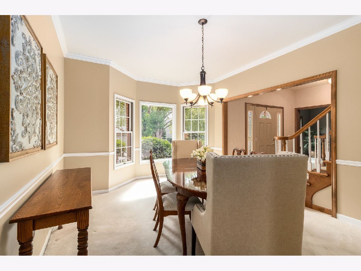
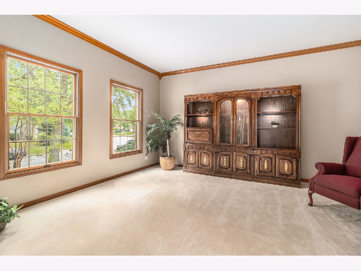
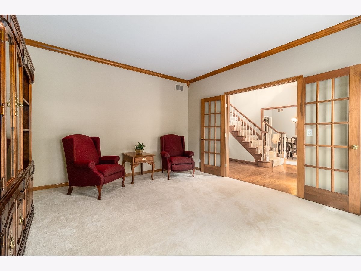
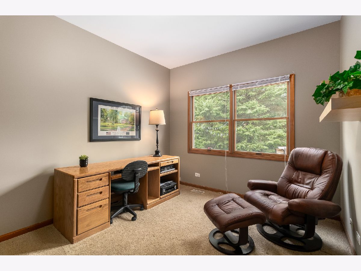
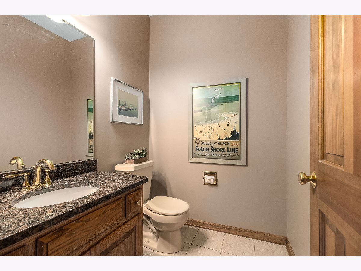
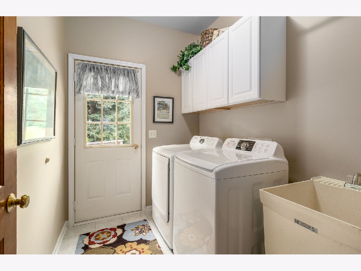
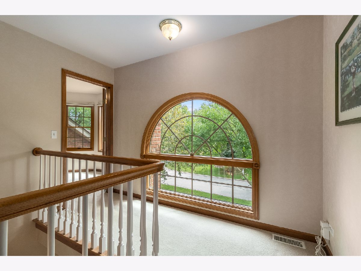
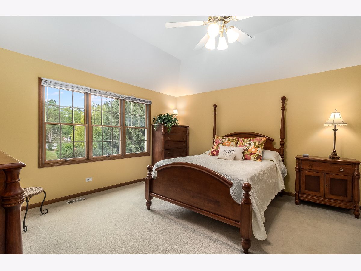
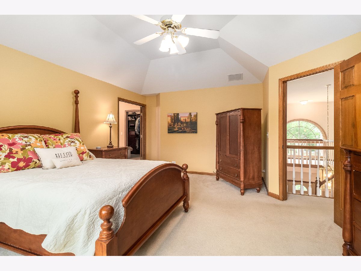
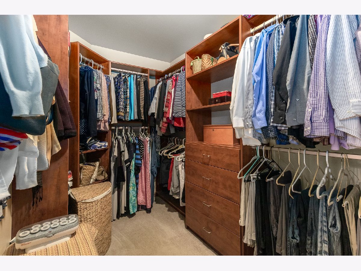
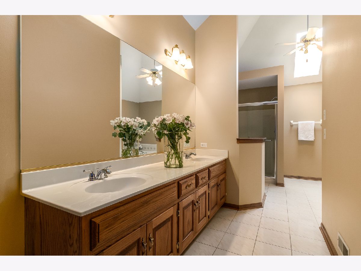
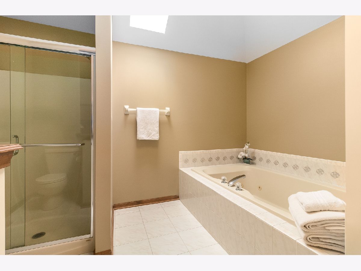
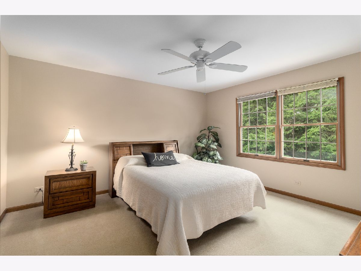
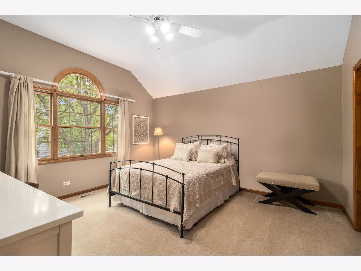
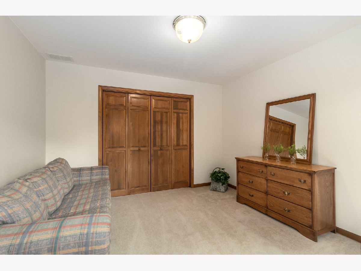
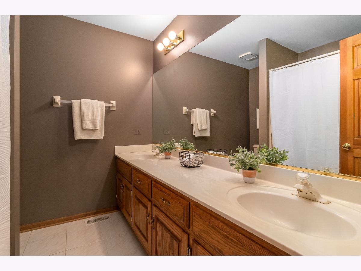
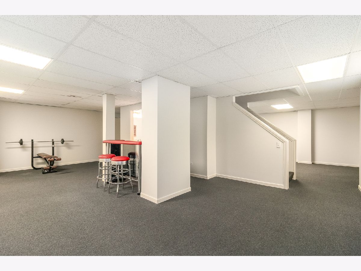
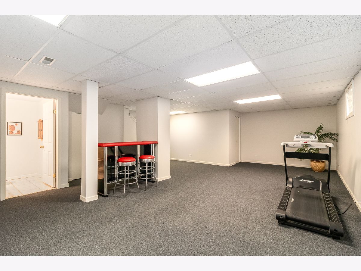
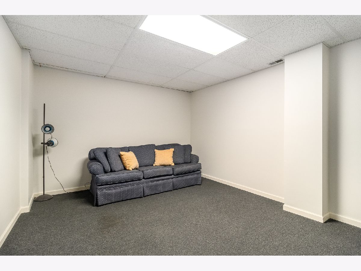
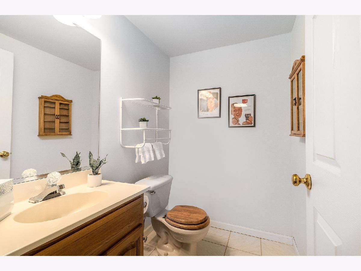
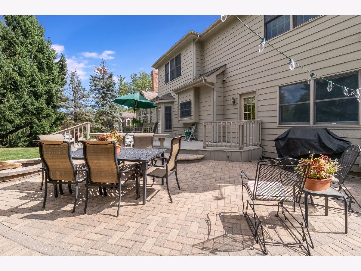
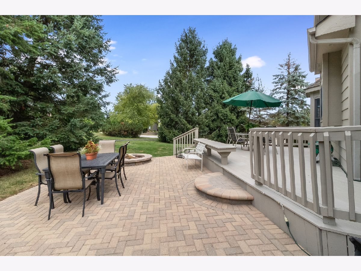
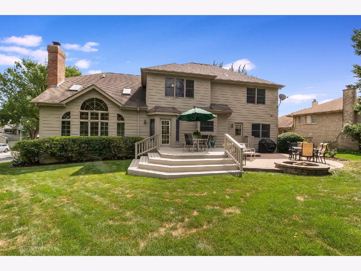
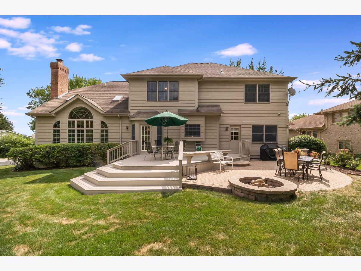
Room Specifics
Total Bedrooms: 4
Bedrooms Above Ground: 4
Bedrooms Below Ground: 0
Dimensions: —
Floor Type: Carpet
Dimensions: —
Floor Type: Carpet
Dimensions: —
Floor Type: Carpet
Full Bathrooms: 4
Bathroom Amenities: Whirlpool,Separate Shower,Double Sink
Bathroom in Basement: 1
Rooms: Office,Recreation Room,Game Room,Foyer,Pantry,Walk In Closet,Deck
Basement Description: Finished,Crawl
Other Specifics
| 3 | |
| — | |
| — | |
| Deck, Brick Paver Patio, Fire Pit | |
| Cul-De-Sac,Landscaped,Mature Trees | |
| 10454 | |
| — | |
| Full | |
| Vaulted/Cathedral Ceilings, Skylight(s), Bar-Dry, Hardwood Floors, First Floor Laundry, Walk-In Closet(s) | |
| Double Oven, Microwave, Dishwasher, Refrigerator, Washer, Dryer, Disposal, Cooktop | |
| Not in DB | |
| Park, Tennis Court(s), Lake | |
| — | |
| — | |
| — |
Tax History
| Year | Property Taxes |
|---|---|
| 2020 | $11,484 |
Contact Agent
Nearby Similar Homes
Nearby Sold Comparables
Contact Agent
Listing Provided By
RE/MAX Action




