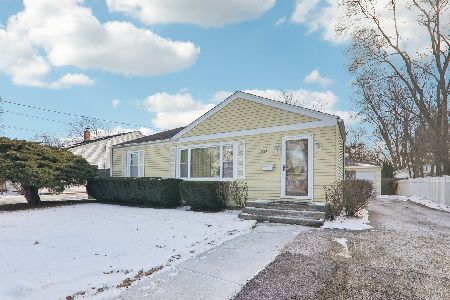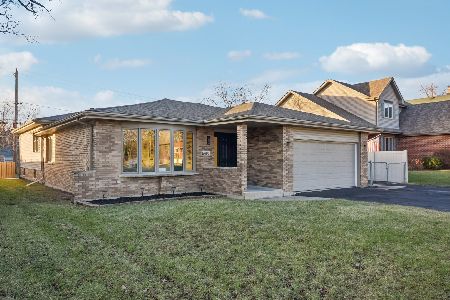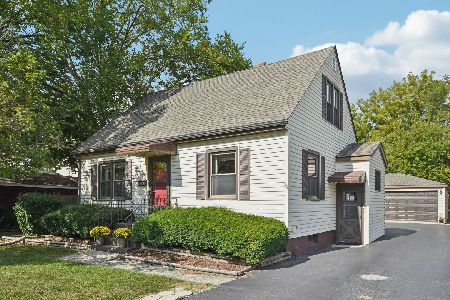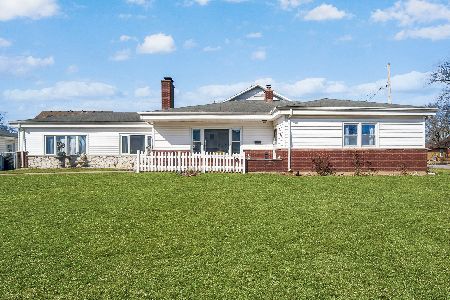6511 174th Street, Tinley Park, Illinois 60477
$236,000
|
Sold
|
|
| Status: | Closed |
| Sqft: | 1,059 |
| Cost/Sqft: | $231 |
| Beds: | 3 |
| Baths: | 3 |
| Year Built: | 1905 |
| Property Taxes: | $1,873 |
| Days On Market: | 239 |
| Lot Size: | 0,00 |
Description
Move-in ready Victorian with beautiful stained-glass windows designed for the home on both main and upstairs levels awaits a new family to call home. An intricate solid wood raised panel front door leads into a spacious living room that flows into a separate dining area both with hardwood flooring perfect for large family gatherings. There is a full size eat-in kitchen with wood cabinetry, pantry, beverage center and large windows which allows plenty of natural light perfect for casual dining overlooking the yard. The main level finishes out with an artistry hand painted full bath. A newly carpeted upstairs finds a large primary bedroom with two double walk-in closets along with 2 additional bedrooms all with solid core panel doors and an additional 1/2 bath. This home comes with a Utica gas-pac boiler and baseboard heat, a finished basement with wet bar and another 1/2 bath. The 60' wide lot offers a gardeners dream with a rear and side yard in need of some TLC. When in bloom it is a pollinator garden and monarch habitat also designed to provide a habitat for birds and some pollinators. A large deck overlooks a fenced in backyard and brick side drive leading to a 19' x 15' garage. Walking distance to both downtown Tinley Park and the Metra station. This home provides both convenience and character. Home is being sold in AS IS condition.
Property Specifics
| Single Family | |
| — | |
| — | |
| 1905 | |
| — | |
| — | |
| No | |
| — |
| Cook | |
| — | |
| 0 / Not Applicable | |
| — | |
| — | |
| — | |
| 12353662 | |
| 28304210230000 |
Nearby Schools
| NAME: | DISTRICT: | DISTANCE: | |
|---|---|---|---|
|
Grade School
Memorial Elementary School |
146 | — | |
|
Middle School
Central Middle School |
146 | Not in DB | |
|
High School
Tinley Park High School |
228 | Not in DB | |
Property History
| DATE: | EVENT: | PRICE: | SOURCE: |
|---|---|---|---|
| 31 Jul, 2025 | Sold | $236,000 | MRED MLS |
| 13 Jun, 2025 | Under contract | $245,000 | MRED MLS |
| — | Last price change | $269,000 | MRED MLS |
| 30 May, 2025 | Listed for sale | $269,000 | MRED MLS |
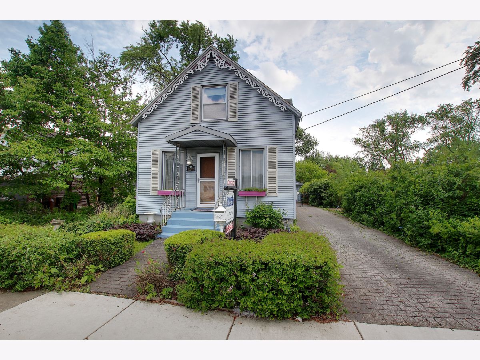
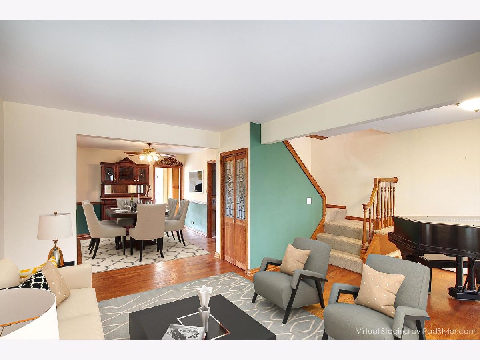
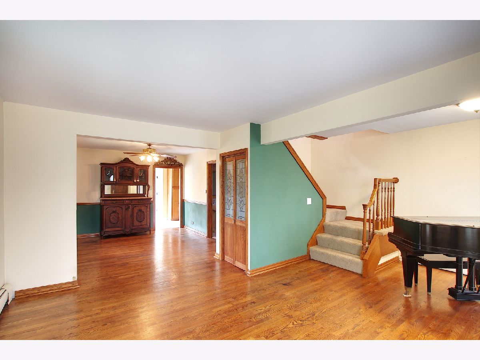
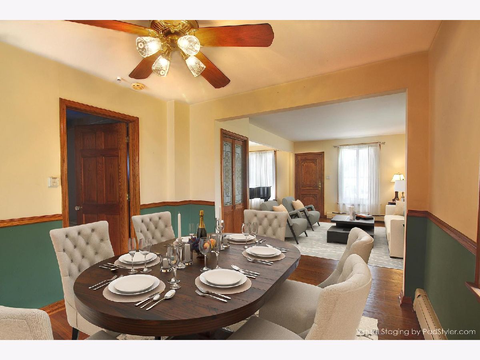
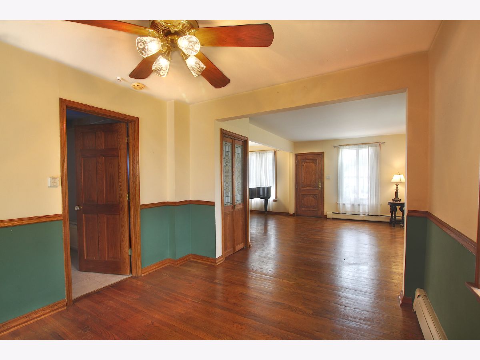
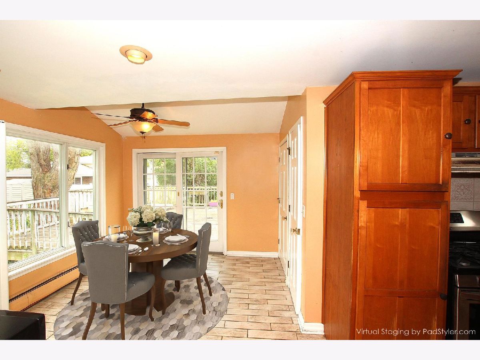
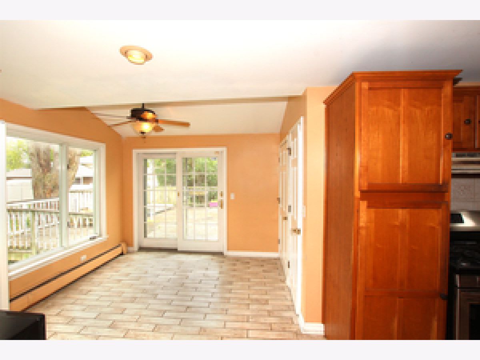
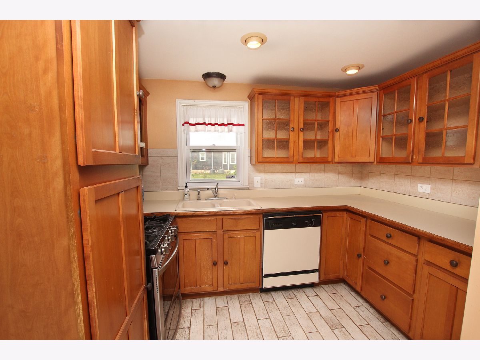
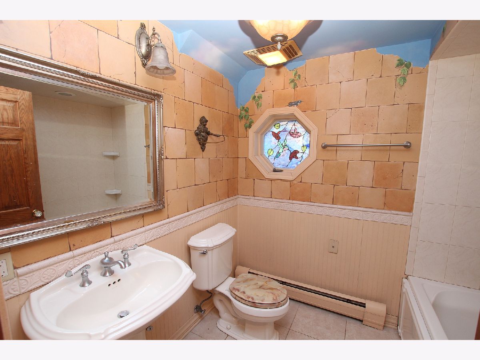
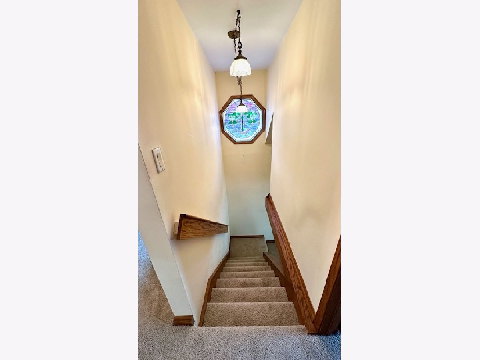
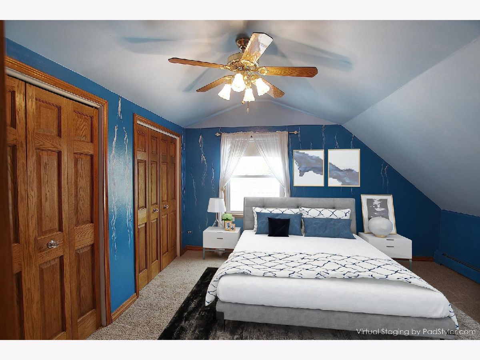
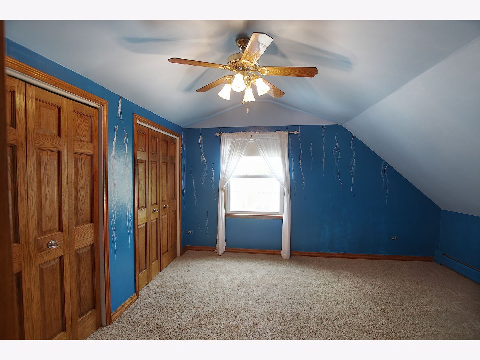
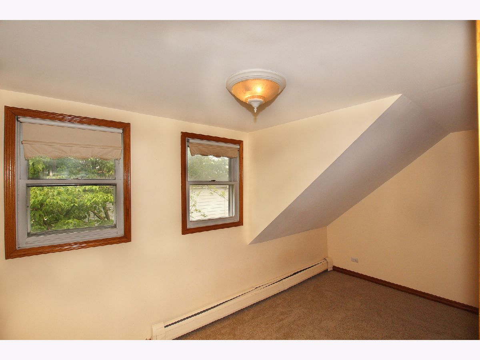
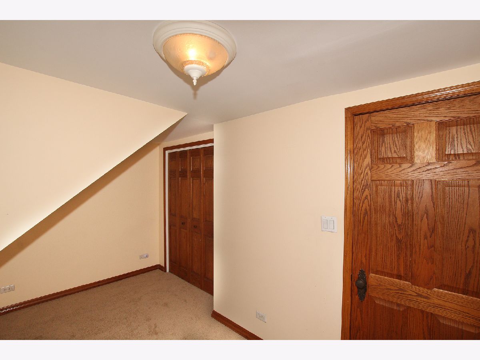
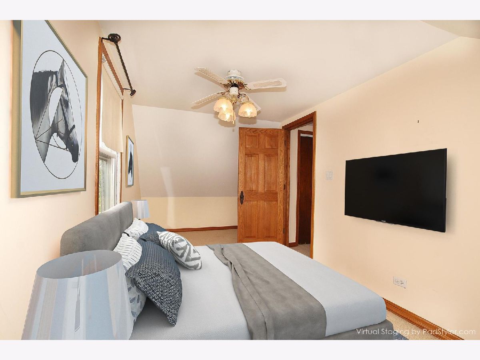
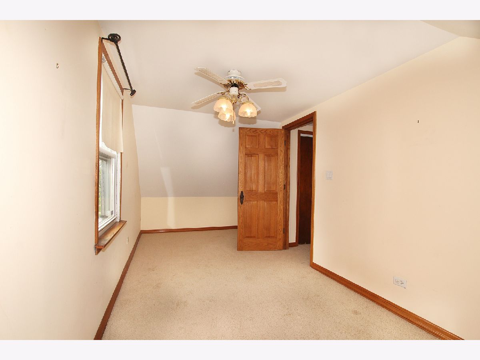
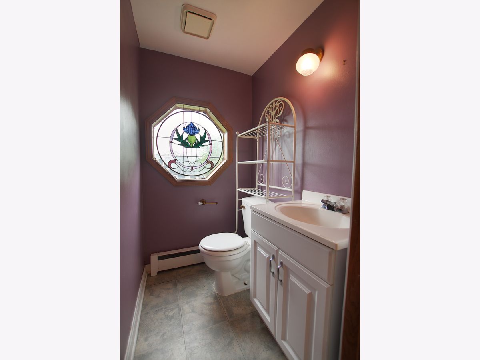
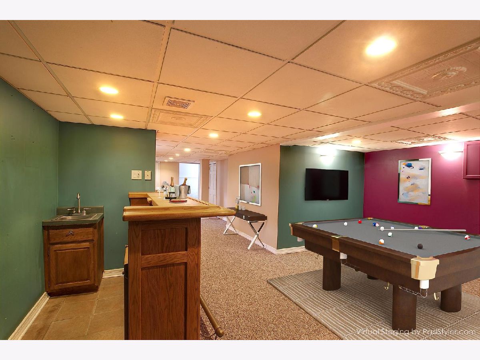
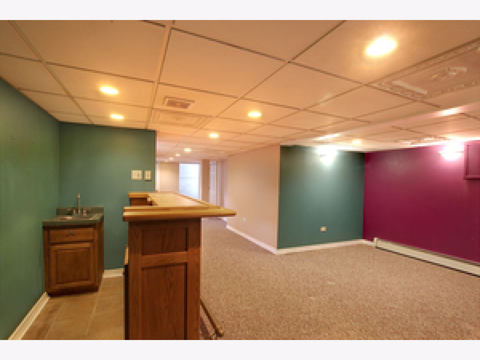
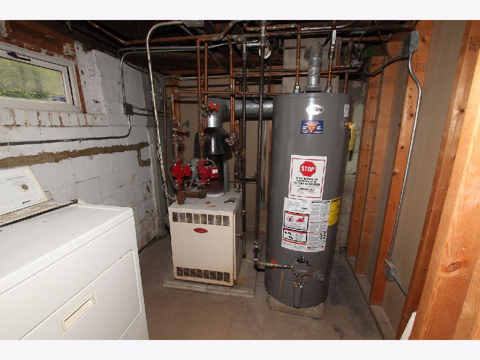
Room Specifics
Total Bedrooms: 3
Bedrooms Above Ground: 3
Bedrooms Below Ground: 0
Dimensions: —
Floor Type: —
Dimensions: —
Floor Type: —
Full Bathrooms: 3
Bathroom Amenities: —
Bathroom in Basement: 1
Rooms: —
Basement Description: —
Other Specifics
| 1.5 | |
| — | |
| — | |
| — | |
| — | |
| 60 X 150 | |
| — | |
| — | |
| — | |
| — | |
| Not in DB | |
| — | |
| — | |
| — | |
| — |
Tax History
| Year | Property Taxes |
|---|---|
| 2025 | $1,873 |
Contact Agent
Nearby Similar Homes
Nearby Sold Comparables
Contact Agent
Listing Provided By
O'Shaughnessy Real Estate LLC

