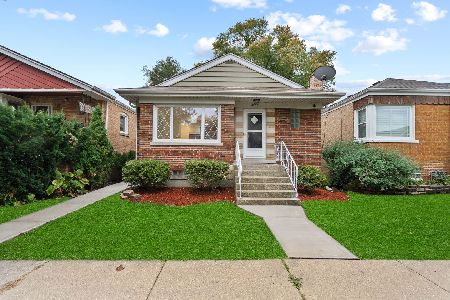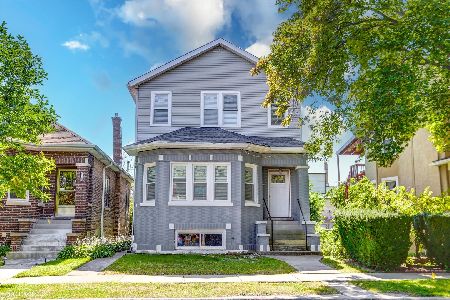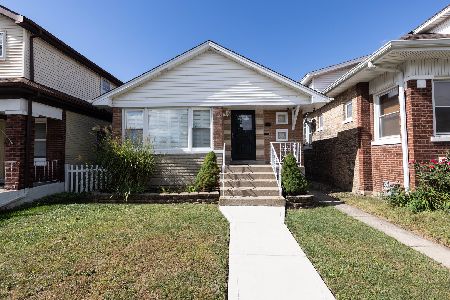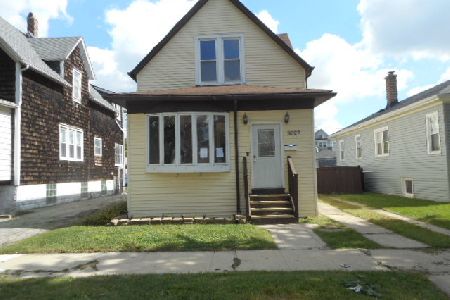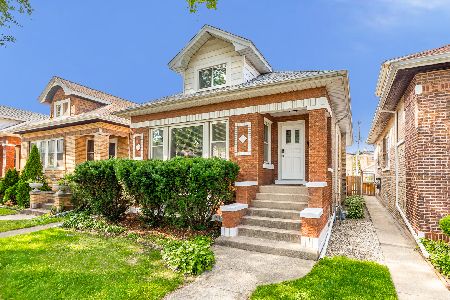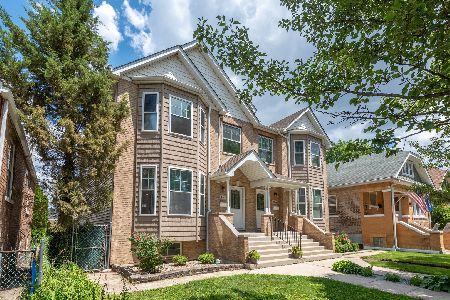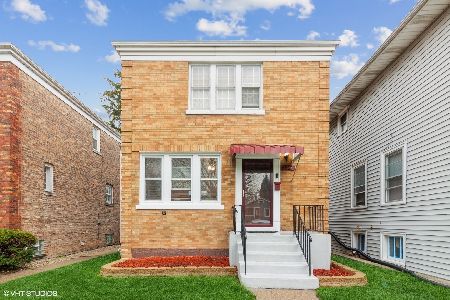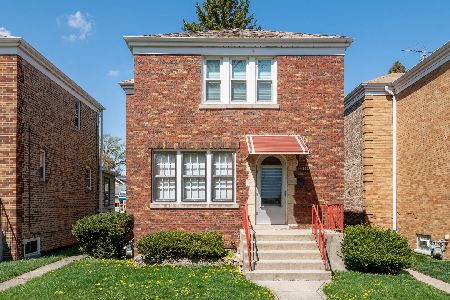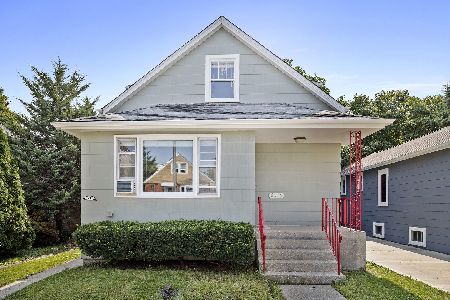6511 28th Place, Berwyn, Illinois 60402
$303,000
|
Sold
|
|
| Status: | Closed |
| Sqft: | 2,163 |
| Cost/Sqft: | $136 |
| Beds: | 3 |
| Baths: | 3 |
| Year Built: | 2006 |
| Property Taxes: | $10,432 |
| Days On Market: | 2542 |
| Lot Size: | 0,08 |
Description
Upscale newer const. duplex w/open floor design & great daylight in S. Berwyn. 3 brms, 2.5 baths. Amazing location close to everything: schools/shopping/dining/parks close to 55 and 290. Stone entry. FF has 9' ceilings, ceiling fans. Hrwd floors throughout. Combined kitchen/family/dining area has wood burning stove, recessed lighting, bay windows, S/S appliances, granite cntrtps. MB suite has 11 ft tray ceiling, large walk-in closet . Mbath stone walk-in shower. Lots of storage space. Spacious lower level, currently an artist's studio that can easily be converted to another living space. Plumbed for kitchen and bathroom. Fenced in backyard w mature landscape, perennials. 2 car detached garage. District 100 Schools.
Property Specifics
| Single Family | |
| — | |
| Row House | |
| 2006 | |
| Full,Walkout | |
| — | |
| No | |
| 0.08 |
| Cook | |
| — | |
| 0 / Not Applicable | |
| None | |
| Lake Michigan | |
| Public Sewer | |
| 10259894 | |
| 16304130860000 |
Nearby Schools
| NAME: | DISTRICT: | DISTANCE: | |
|---|---|---|---|
|
Grade School
Emerson Elementary School |
100 | — | |
|
Middle School
Hiawatha Elementary School |
100 | Not in DB | |
|
High School
J Sterling Morton West High Scho |
201 | Not in DB | |
Property History
| DATE: | EVENT: | PRICE: | SOURCE: |
|---|---|---|---|
| 30 May, 2019 | Sold | $303,000 | MRED MLS |
| 20 Apr, 2019 | Under contract | $295,000 | MRED MLS |
| — | Last price change | $298,000 | MRED MLS |
| 30 Jan, 2019 | Listed for sale | $298,000 | MRED MLS |
| 14 Sep, 2023 | Sold | $405,000 | MRED MLS |
| 31 Jul, 2023 | Under contract | $425,000 | MRED MLS |
| 11 Jul, 2023 | Listed for sale | $425,000 | MRED MLS |
Room Specifics
Total Bedrooms: 3
Bedrooms Above Ground: 3
Bedrooms Below Ground: 0
Dimensions: —
Floor Type: Hardwood
Dimensions: —
Floor Type: Hardwood
Full Bathrooms: 3
Bathroom Amenities: —
Bathroom in Basement: 0
Rooms: Walk In Closet
Basement Description: Finished,Bathroom Rough-In
Other Specifics
| 2 | |
| Concrete Perimeter | |
| — | |
| Deck, Storms/Screens | |
| — | |
| 26.5 X125 | |
| — | |
| Full | |
| Vaulted/Cathedral Ceilings | |
| Range, Microwave, Dishwasher, Refrigerator | |
| Not in DB | |
| Sidewalks, Street Lights, Street Paved | |
| — | |
| — | |
| — |
Tax History
| Year | Property Taxes |
|---|---|
| 2019 | $10,432 |
| 2023 | $14,273 |
Contact Agent
Nearby Similar Homes
Contact Agent
Listing Provided By
Kale Realty


