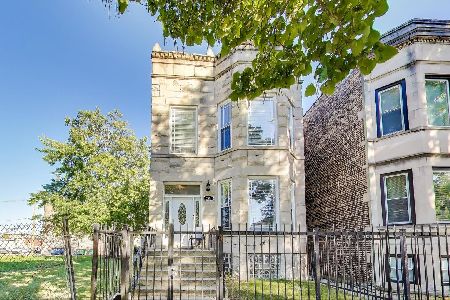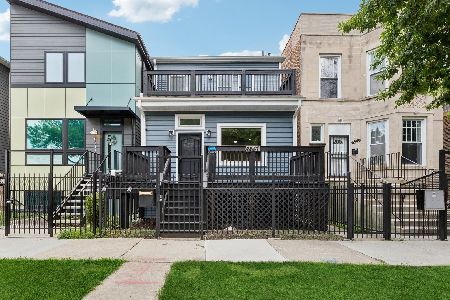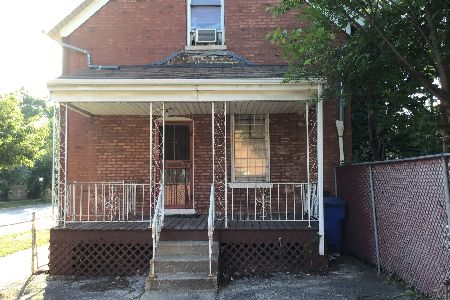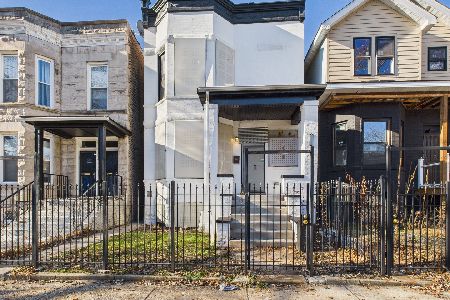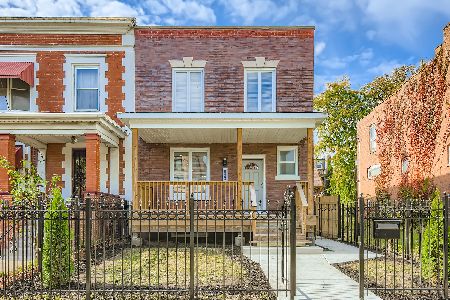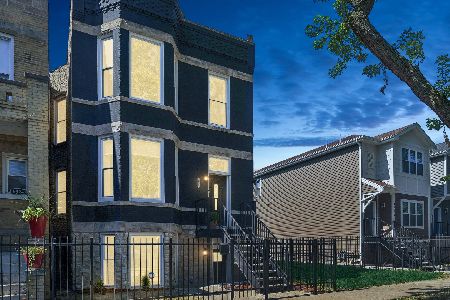6511 Evans Avenue, Woodlawn, Chicago, Illinois 60637
$490,000
|
Sold
|
|
| Status: | Closed |
| Sqft: | 2,364 |
| Cost/Sqft: | $210 |
| Beds: | 3 |
| Baths: | 4 |
| Year Built: | 1905 |
| Property Taxes: | $2,628 |
| Days On Market: | 1632 |
| Lot Size: | 0,07 |
Description
***STUNNING Greystone Dream Home*** One-of-a-kind home on a tree-lined street, minutes from downtown on a heavily developed block in highly desirable Woodlawn community. Designer choices in this stunning home set it apart from every other house in the neighborhood. The main level boasts 10-foot ceilings with exotic hardwood flooring throughout, along with sparkling chandelier. The kitchen features a stone backsplash with high-end stainless steel appliances. You'll find a large quartz island in the heart of the home, which acts as a beautiful centerpiece. A stacked-stone remote-controlled fireplace serves as artwork in the living room, set off by a wall of tall windows for plenty of natural light. The luxurious Master Bedroom will have you in awe with its large private balcony and massive master bath. The plush basement will have you cool and in control, Large enough for gatherings with 7 foot ceilings. This basement is equipped to have a kitchen installed giving you options to host a ever popular AirBnB or short term rental. YOU DONT WANT TO MISS THIS ONE!!! CALL NOW!
Property Specifics
| Single Family | |
| — | |
| Greystone | |
| 1905 | |
| Full | |
| — | |
| No | |
| 0.07 |
| Cook | |
| — | |
| — / Not Applicable | |
| None | |
| Public | |
| Public Sewer | |
| 11186781 | |
| 20222230030000 |
Property History
| DATE: | EVENT: | PRICE: | SOURCE: |
|---|---|---|---|
| 8 Nov, 2021 | Sold | $490,000 | MRED MLS |
| 27 Sep, 2021 | Under contract | $495,997 | MRED MLS |
| — | Last price change | $490,000 | MRED MLS |
| 11 Aug, 2021 | Listed for sale | $515,000 | MRED MLS |
| 5 Jan, 2026 | Listed for sale | $539,500 | MRED MLS |
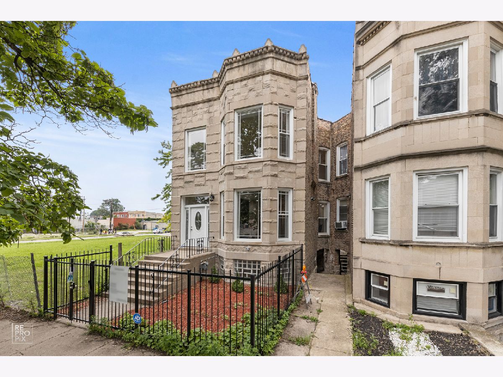
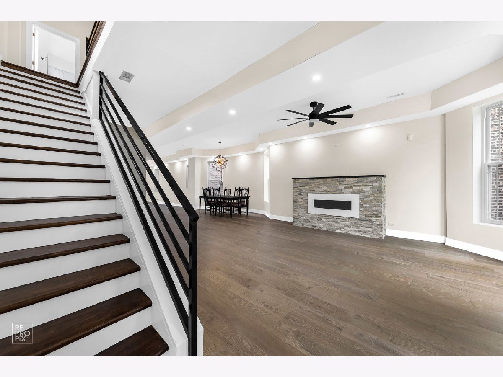
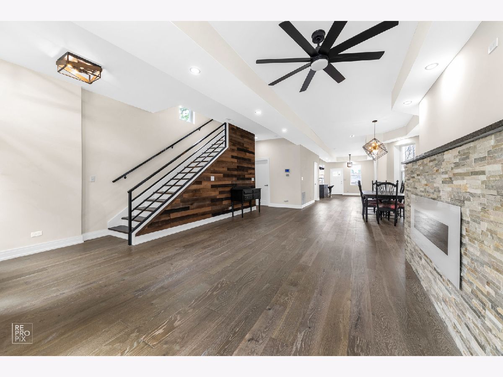
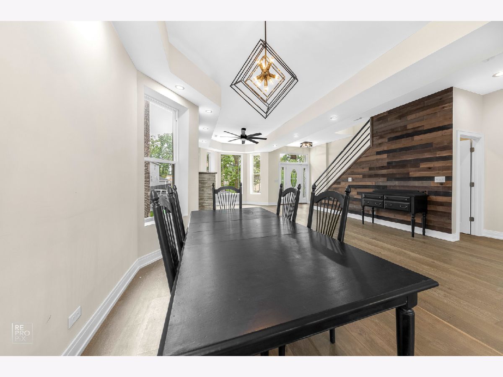
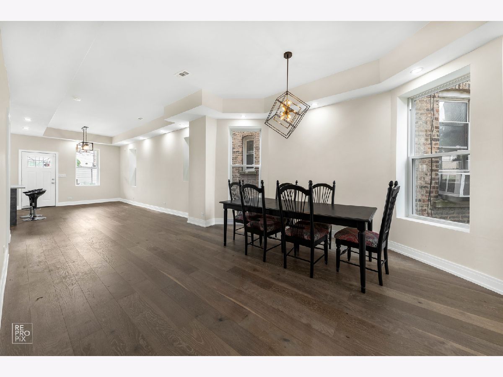
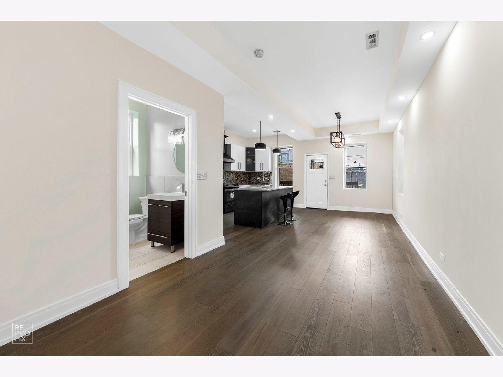
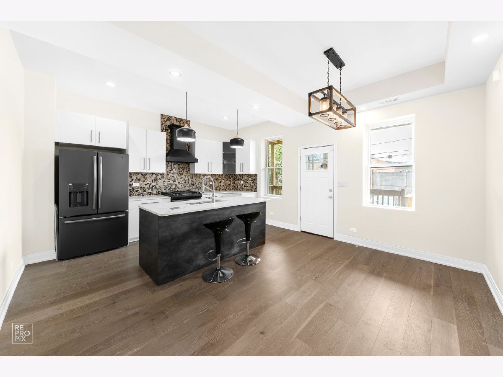
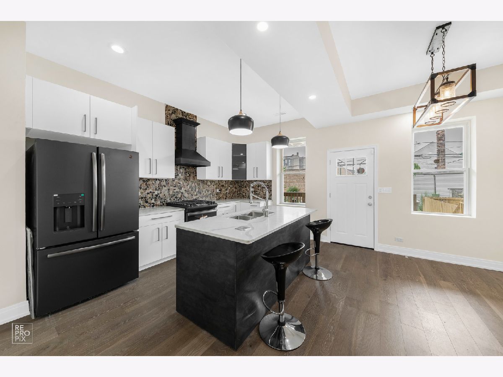
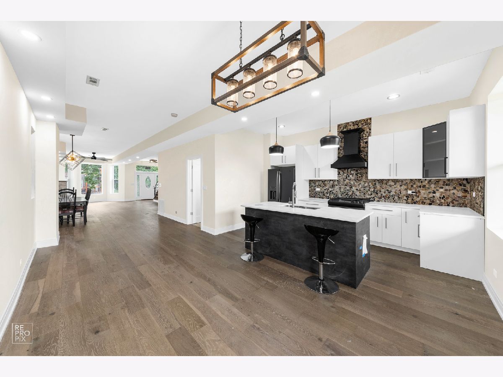
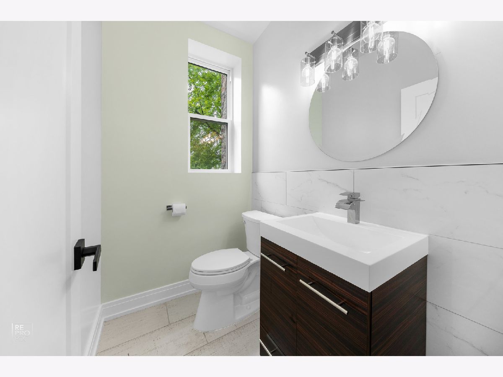
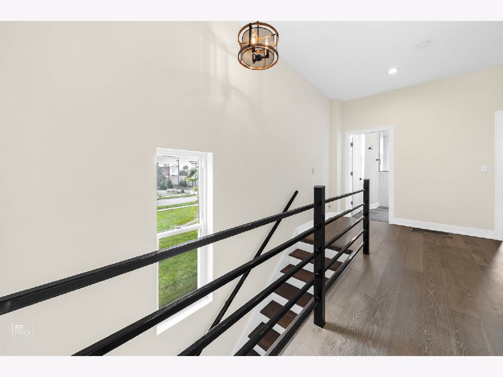
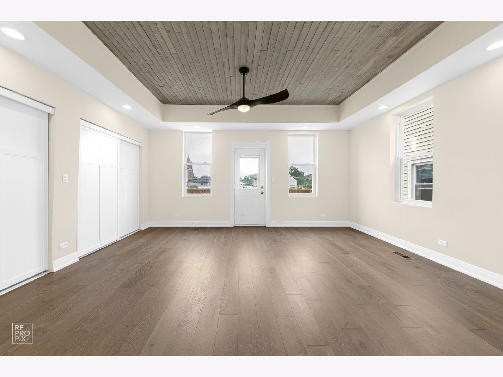
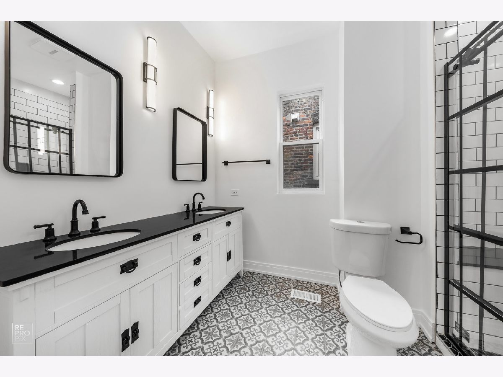
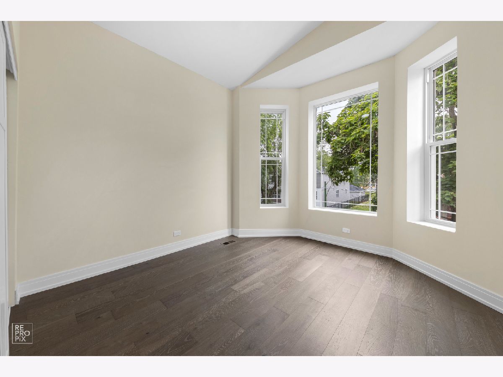
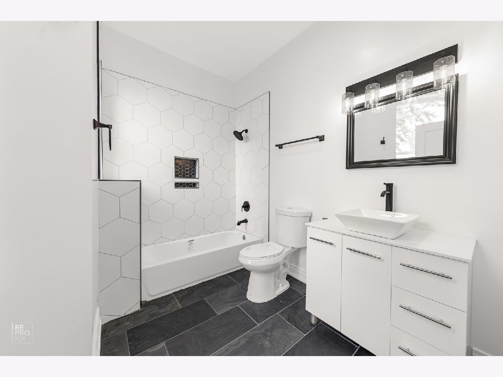
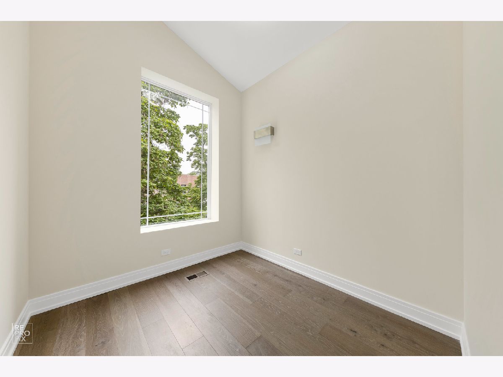
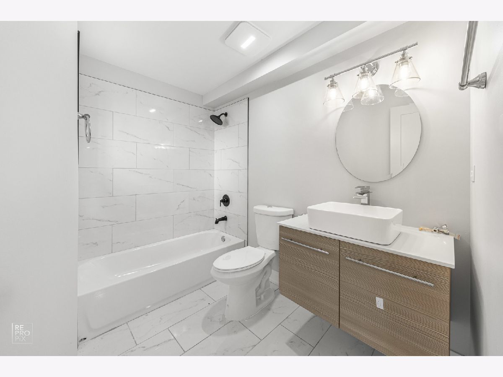
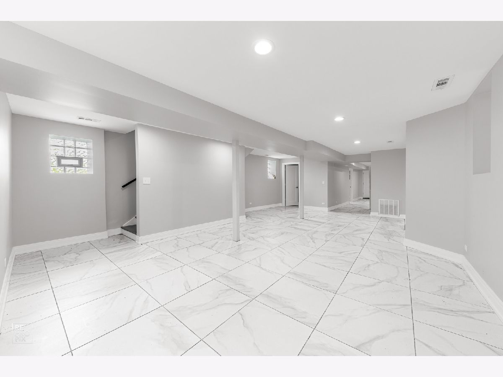
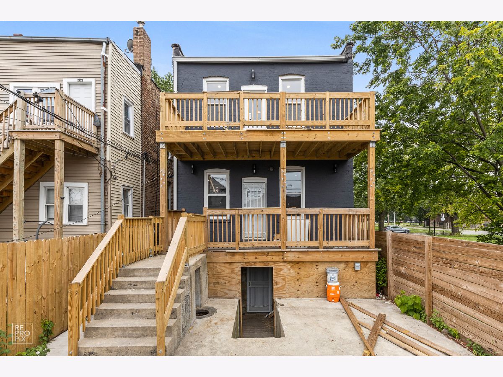
Room Specifics
Total Bedrooms: 4
Bedrooms Above Ground: 3
Bedrooms Below Ground: 1
Dimensions: —
Floor Type: Hardwood
Dimensions: —
Floor Type: Ceramic Tile
Dimensions: —
Floor Type: Hardwood
Full Bathrooms: 4
Bathroom Amenities: Double Sink,Full Body Spray Shower
Bathroom in Basement: 1
Rooms: Kitchen,Balcony/Porch/Lanai,Office
Basement Description: Finished
Other Specifics
| — | |
| Concrete Perimeter | |
| — | |
| Balcony, Deck | |
| — | |
| 25X125 | |
| — | |
| Full | |
| Bar-Wet, First Floor Laundry, Ceiling - 10 Foot | |
| Refrigerator, Built-In Oven, Range Hood | |
| Not in DB | |
| Park, Sidewalks, Street Lights | |
| — | |
| — | |
| Electric |
Tax History
| Year | Property Taxes |
|---|---|
| 2021 | $2,628 |
| 2026 | $9,674 |
Contact Agent
Nearby Similar Homes
Nearby Sold Comparables
Contact Agent
Listing Provided By
Compass

