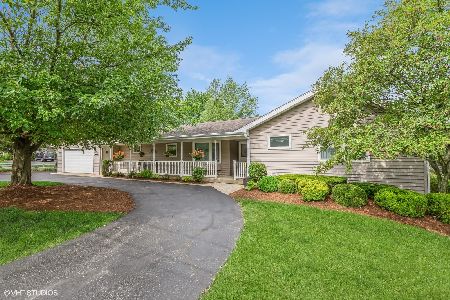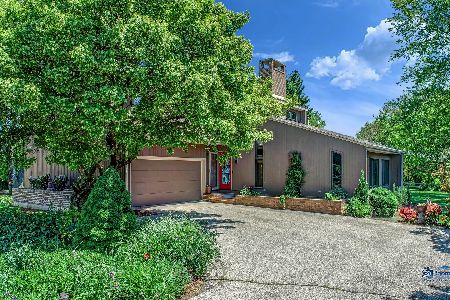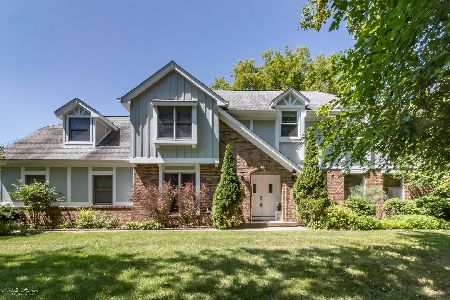6511 Sands Road, Crystal Lake, Illinois 60014
$238,000
|
Sold
|
|
| Status: | Closed |
| Sqft: | 1,793 |
| Cost/Sqft: | $133 |
| Beds: | 3 |
| Baths: | 2 |
| Year Built: | 1986 |
| Property Taxes: | $7,601 |
| Days On Market: | 2881 |
| Lot Size: | 0,67 |
Description
Move In Ready and a Great Location! Great school district, close to shopping, train stations, and restaurants. This Ranch home has everything on one level. Lots of land at over 1/2 an acre. Great room, 3 very large bedrooms. Master bedroom has private full bath and large walk in closet. Kitchen is updated with granite counters, newer appliances, double oven, raised panel cherry cabinets with soft close drawers and pull out shelving. Screened in porch with skylights, and a deck overlooking the yard with large mature trees. Home has a newer roof, siding, gutters, water softener. The 3rd bedroom is huge and could be a great room! Tons of extra storage in the attached 3 car garage. All that's missing is you!
Property Specifics
| Single Family | |
| — | |
| Ranch | |
| 1986 | |
| None | |
| CUSTOM | |
| No | |
| 0.67 |
| Mc Henry | |
| Lorel Estates | |
| 0 / Not Applicable | |
| None | |
| Private Well | |
| Septic-Private | |
| 09900614 | |
| 1903205031 |
Nearby Schools
| NAME: | DISTRICT: | DISTANCE: | |
|---|---|---|---|
|
Grade School
Coventry Elementary School |
47 | — | |
|
Middle School
Hannah Beardsley Middle School |
47 | Not in DB | |
|
High School
Prairie Ridge High School |
155 | Not in DB | |
Property History
| DATE: | EVENT: | PRICE: | SOURCE: |
|---|---|---|---|
| 28 Aug, 2014 | Sold | $236,000 | MRED MLS |
| 13 Aug, 2014 | Under contract | $249,900 | MRED MLS |
| 1 Aug, 2014 | Listed for sale | $249,900 | MRED MLS |
| 28 Jun, 2018 | Sold | $238,000 | MRED MLS |
| 4 Apr, 2018 | Under contract | $238,000 | MRED MLS |
| 29 Mar, 2018 | Listed for sale | $238,000 | MRED MLS |
Room Specifics
Total Bedrooms: 3
Bedrooms Above Ground: 3
Bedrooms Below Ground: 0
Dimensions: —
Floor Type: Carpet
Dimensions: —
Floor Type: Wood Laminate
Full Bathrooms: 2
Bathroom Amenities: —
Bathroom in Basement: 0
Rooms: Other Room,Screened Porch,Deck
Basement Description: Crawl
Other Specifics
| 3 | |
| Concrete Perimeter | |
| Asphalt | |
| Deck, Porch, Porch Screened, Storms/Screens, Breezeway | |
| Landscaped,Wooded | |
| 100X296 | |
| — | |
| Full | |
| Vaulted/Cathedral Ceilings, Hardwood Floors, First Floor Bedroom, First Floor Laundry, First Floor Full Bath | |
| Range, Microwave, Dishwasher, Refrigerator, Washer, Dryer | |
| Not in DB | |
| Street Lights, Street Paved | |
| — | |
| — | |
| Wood Burning |
Tax History
| Year | Property Taxes |
|---|---|
| 2014 | $5,788 |
| 2018 | $7,601 |
Contact Agent
Nearby Similar Homes
Nearby Sold Comparables
Contact Agent
Listing Provided By
Coldwell Banker The Real Estate Group











