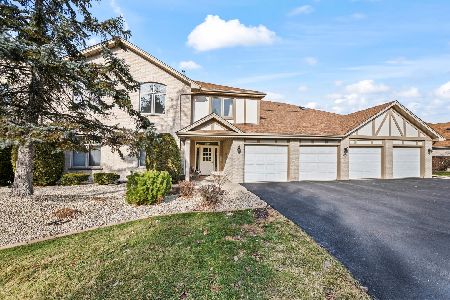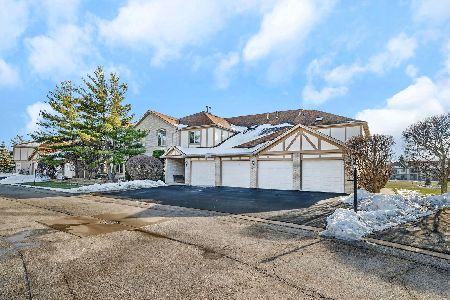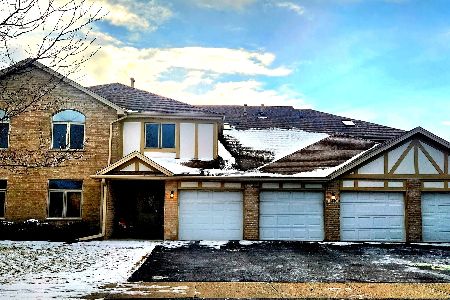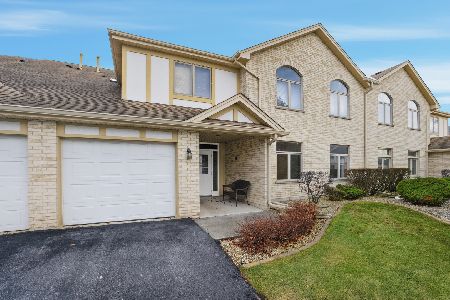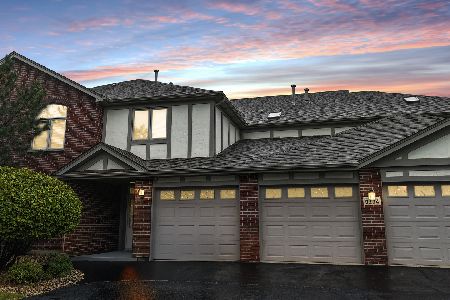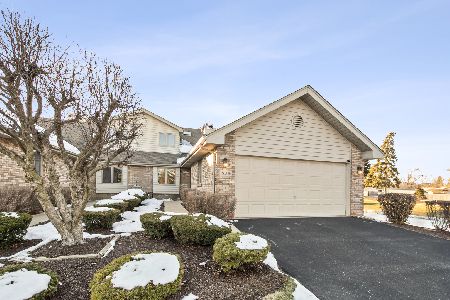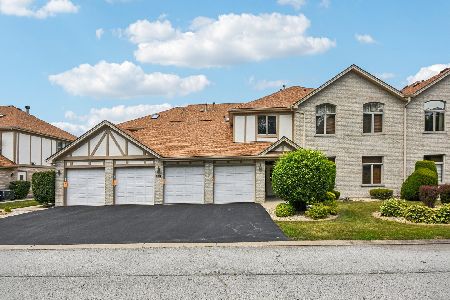6512 Pine Trail Lane, Tinley Park, Illinois 60477
$264,000
|
Sold
|
|
| Status: | Closed |
| Sqft: | 1,500 |
| Cost/Sqft: | $176 |
| Beds: | 2 |
| Baths: | 2 |
| Year Built: | 2001 |
| Property Taxes: | $5,692 |
| Days On Market: | 628 |
| Lot Size: | 0,00 |
Description
Welcome to this very popular 55+ community! Lake views from this 2nd floor cathedral-ceilinged Penthouse condo! Screened in porch shows off sunset views singing birds and the relaxing lake fountain echoes. Vaulted ceilings, skylights, ( 2 in LR and 1 in Master Bath). There are 2 Lake view bedrooms & updated baths(2020). This "Aster" model is laid out like a beautiful ranch and has a 1 car attached garage. Updated kitchen has floor to ceiling Palladian window. Master BR has newer carpet, an expansive W/I closet, & an updated contemporary Master bath with all the perks. See more updates below: Kitchen total remodel; tiled 21.5" x 21.5" floor: removed soffit installed new Amish made 42" cabinets, quartz countertop with custom backsplash, newer Kohler faucet, pull out drawers in lower cabinets (replaced dishwasher in June 2024) *newer light fixtures -Laundry Room: washer/dryer - stackable; new supply cabinet -Laminate flooring: foyer, dining and living rm; 2nd bedroom; Updated Baths in 2020; Master Bathroom: skylight, fresh paint on 96" bathroom cabinet with: Maxx shower and custom glass door, upgraded countertop and sink , and Kohler fixture; Hall Bath-- Moen shower fixture - taller vanity with updated counter, sink & Kohler fixtures. Note: Both bathroom vanities were upgraded to a taller height!! Utilities: new HVAC system; Hot Water Heater (it may be around 2010 or 2011) -Balcony: new screen enclosure August 2020. Attached Garage: (the garage is furthest away from front entryway); includes 2 hanging shelving units and garage door opener. HOA replaced the roof Spring 2023. Worth the trip! A joy to view!!!
Property Specifics
| Condos/Townhomes | |
| 2 | |
| — | |
| 2001 | |
| — | |
| — | |
| No | |
| — |
| Cook | |
| — | |
| 200 / Monthly | |
| — | |
| — | |
| — | |
| 12033181 | |
| 31062110161043 |
Nearby Schools
| NAME: | DISTRICT: | DISTANCE: | |
|---|---|---|---|
|
High School
Fine Arts And Communications Cam |
227 | Not in DB | |
Property History
| DATE: | EVENT: | PRICE: | SOURCE: |
|---|---|---|---|
| 17 Jun, 2016 | Sold | $120,000 | MRED MLS |
| 29 Apr, 2016 | Under contract | $127,500 | MRED MLS |
| 9 Apr, 2016 | Listed for sale | $127,500 | MRED MLS |
| 7 Jun, 2024 | Sold | $264,000 | MRED MLS |
| 1 May, 2024 | Under contract | $264,000 | MRED MLS |
| — | Last price change | $262,500 | MRED MLS |
| 1 May, 2024 | Listed for sale | $264,000 | MRED MLS |
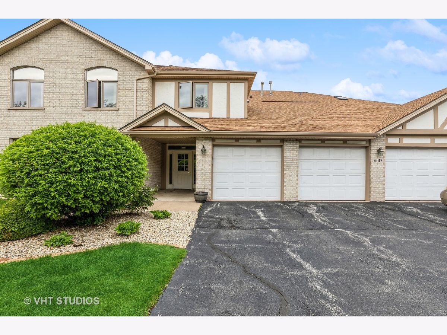
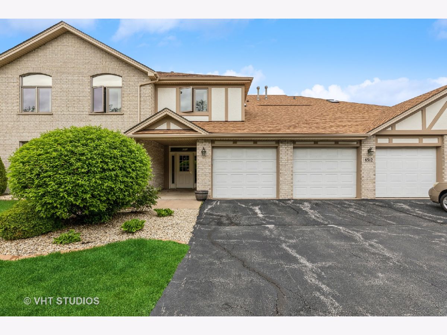
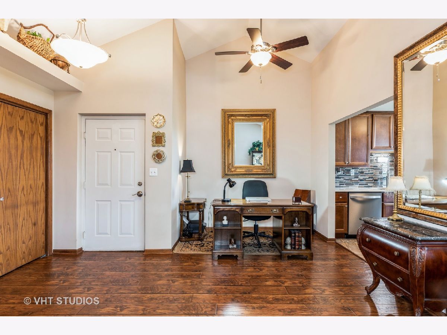
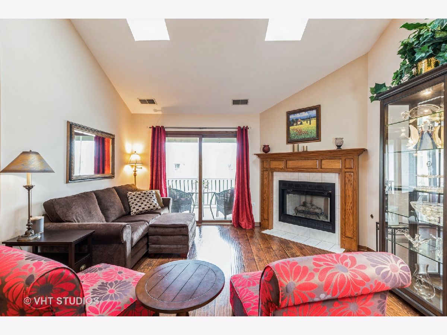
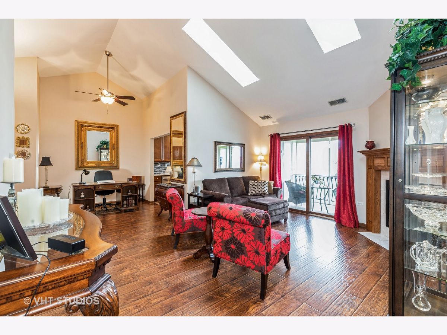
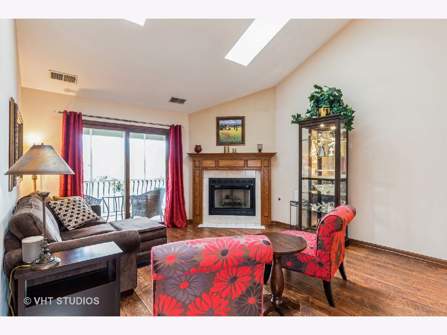
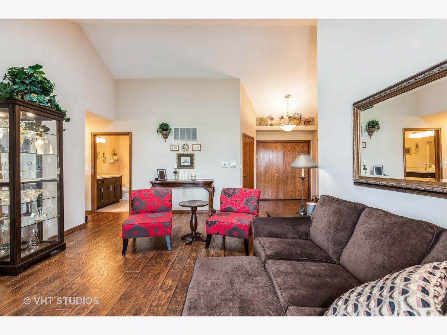
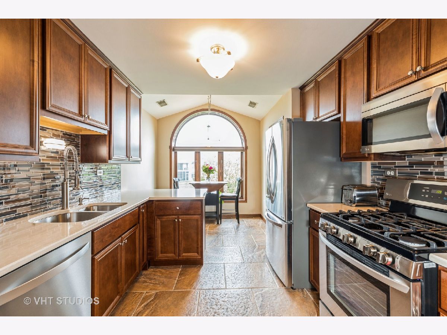
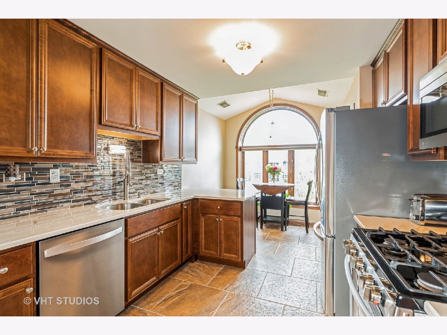
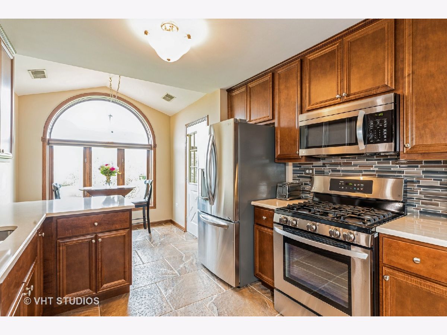
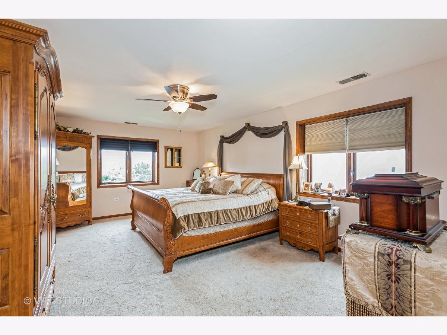
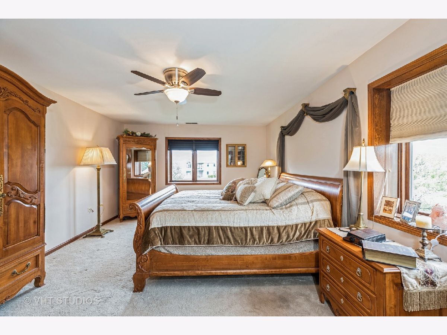
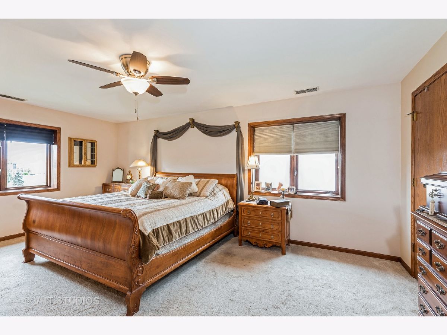
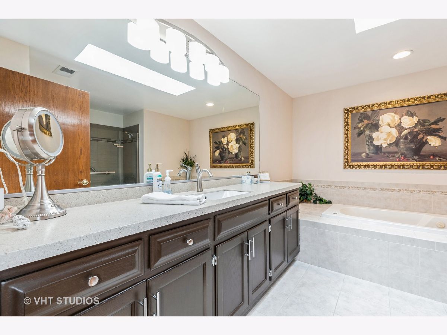
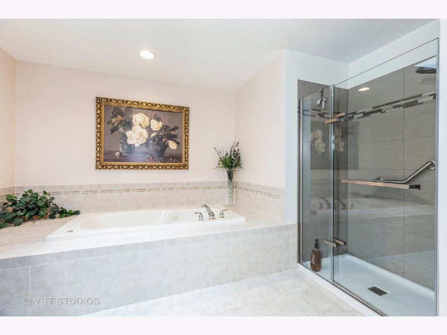
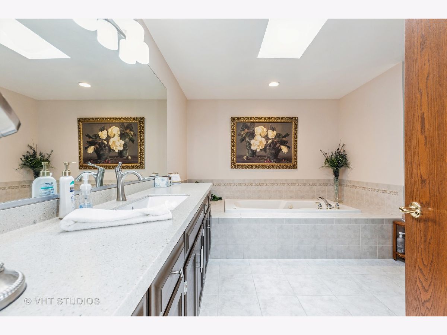
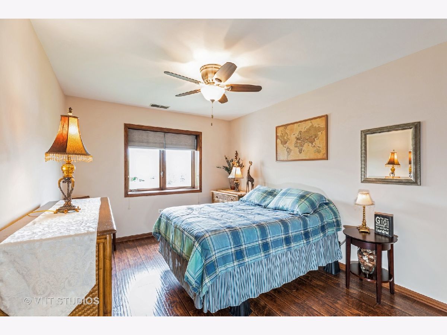
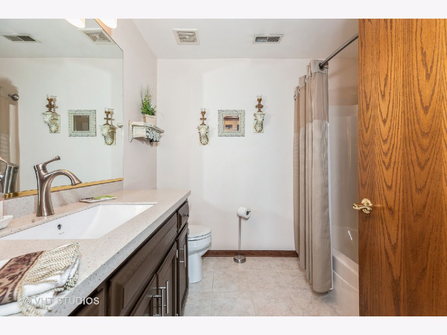
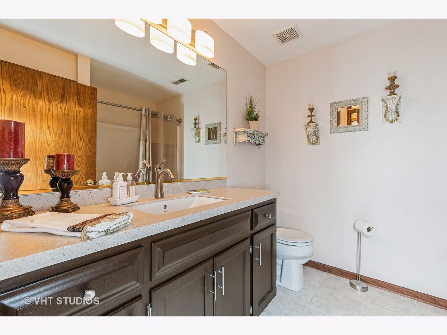
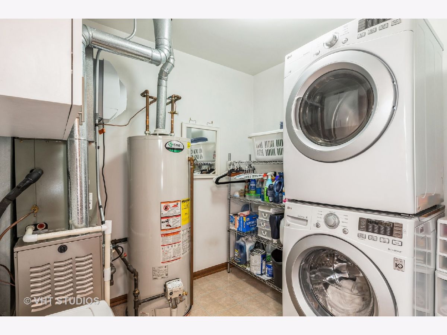
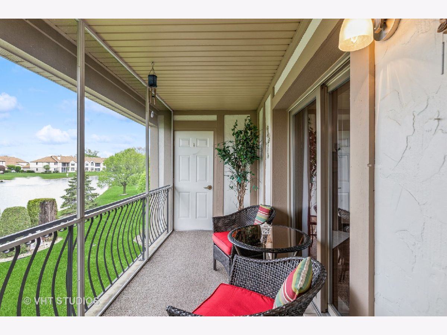
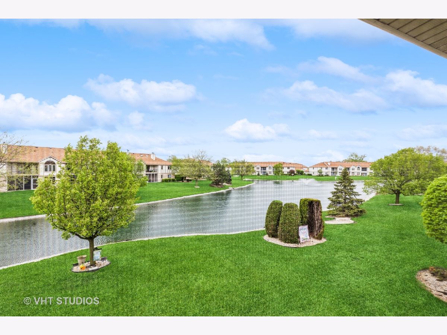
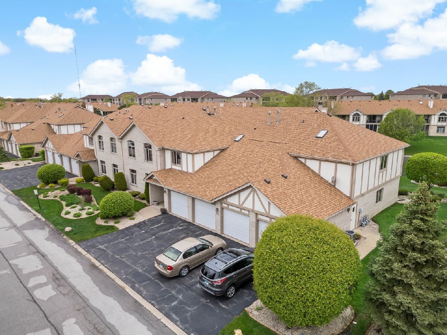
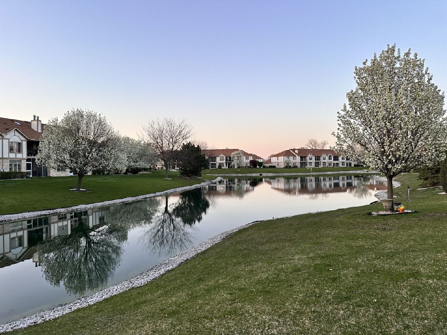
Room Specifics
Total Bedrooms: 2
Bedrooms Above Ground: 2
Bedrooms Below Ground: 0
Dimensions: —
Floor Type: —
Full Bathrooms: 2
Bathroom Amenities: —
Bathroom in Basement: 0
Rooms: —
Basement Description: None
Other Specifics
| 1 | |
| — | |
| Asphalt | |
| — | |
| — | |
| COMMON | |
| — | |
| — | |
| — | |
| — | |
| Not in DB | |
| — | |
| — | |
| — | |
| — |
Tax History
| Year | Property Taxes |
|---|---|
| 2016 | $2,824 |
| 2024 | $5,692 |
Contact Agent
Nearby Similar Homes
Nearby Sold Comparables
Contact Agent
Listing Provided By
Baird & Warner

