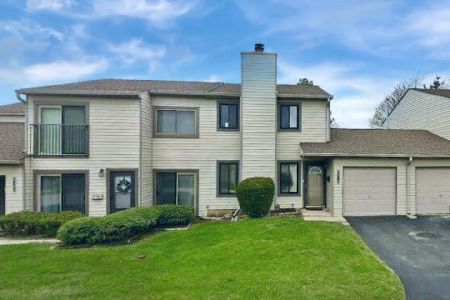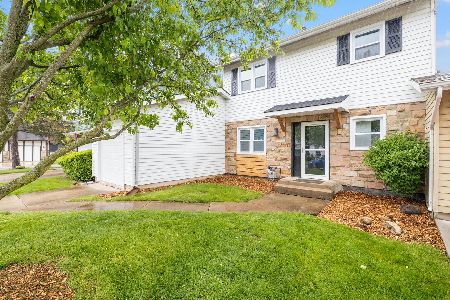6512 Wells Street, Downers Grove, Illinois 60516
$260,000
|
Sold
|
|
| Status: | Closed |
| Sqft: | 1,764 |
| Cost/Sqft: | $153 |
| Beds: | 3 |
| Baths: | 2 |
| Year Built: | 1977 |
| Property Taxes: | $3,745 |
| Days On Market: | 2281 |
| Lot Size: | 0,00 |
Description
COMPLETELY UPDATED and move-in ready BRIGHT AND SPACIOUS 3 bedroom 2 bathroom end-unit town home. NEW WHITE KITCHEN cabinets with self-closing drawers, granite counter tops, high-arch faucet, under-mounted SS sink and newer appliances. Updated baths with new white vanities, counter tops and lighting. New paint and carpet throughout. Huge family room on lower level with slider to patio and green space. TWO-CAR ATTACHED GARAGE, ample storage throughout. Roof replaced in 2015. New furnace 2018. Nest Thermostat. UNBELIEVABLY LOW HOA fees of $55/mo includes lawn care. One block from beautiful Powers Park with playground. EXCEPTIONAL VALUE in central Downers Grove. Easy access to I355, Metra Commuter train and walking distance Indian Trail Elementary, O'Neill Jr. High and Downers Grove South High School.
Property Specifics
| Condos/Townhomes | |
| 2 | |
| — | |
| 1977 | |
| None | |
| — | |
| No | |
| — |
| Du Page | |
| Prentiss Brook Terrace | |
| 55 / Monthly | |
| Lawn Care | |
| Lake Michigan,Public | |
| Public Sewer | |
| 10552425 | |
| 0919113015 |
Nearby Schools
| NAME: | DISTRICT: | DISTANCE: | |
|---|---|---|---|
|
Grade School
Indian Trail Elementary School |
58 | — | |
|
Middle School
O Neill Middle School |
58 | Not in DB | |
|
High School
South High School |
99 | Not in DB | |
Property History
| DATE: | EVENT: | PRICE: | SOURCE: |
|---|---|---|---|
| 1 Aug, 2013 | Sold | $195,000 | MRED MLS |
| 21 Jun, 2013 | Under contract | $199,900 | MRED MLS |
| 12 Jun, 2013 | Listed for sale | $199,900 | MRED MLS |
| 17 Dec, 2019 | Sold | $260,000 | MRED MLS |
| 13 Nov, 2019 | Under contract | $269,900 | MRED MLS |
| 18 Oct, 2019 | Listed for sale | $269,900 | MRED MLS |
Room Specifics
Total Bedrooms: 3
Bedrooms Above Ground: 3
Bedrooms Below Ground: 0
Dimensions: —
Floor Type: Carpet
Dimensions: —
Floor Type: Carpet
Full Bathrooms: 2
Bathroom Amenities: —
Bathroom in Basement: 0
Rooms: Bonus Room
Basement Description: None
Other Specifics
| 2 | |
| Concrete Perimeter | |
| Concrete | |
| Patio, End Unit | |
| Corner Lot,Mature Trees | |
| 61X33 | |
| — | |
| — | |
| — | |
| Range, Microwave, Dishwasher, Refrigerator, Washer, Dryer, Disposal | |
| Not in DB | |
| — | |
| — | |
| — | |
| — |
Tax History
| Year | Property Taxes |
|---|---|
| 2013 | $3,549 |
| 2019 | $3,745 |
Contact Agent
Nearby Sold Comparables
Contact Agent
Listing Provided By
Keller Williams Infinity






