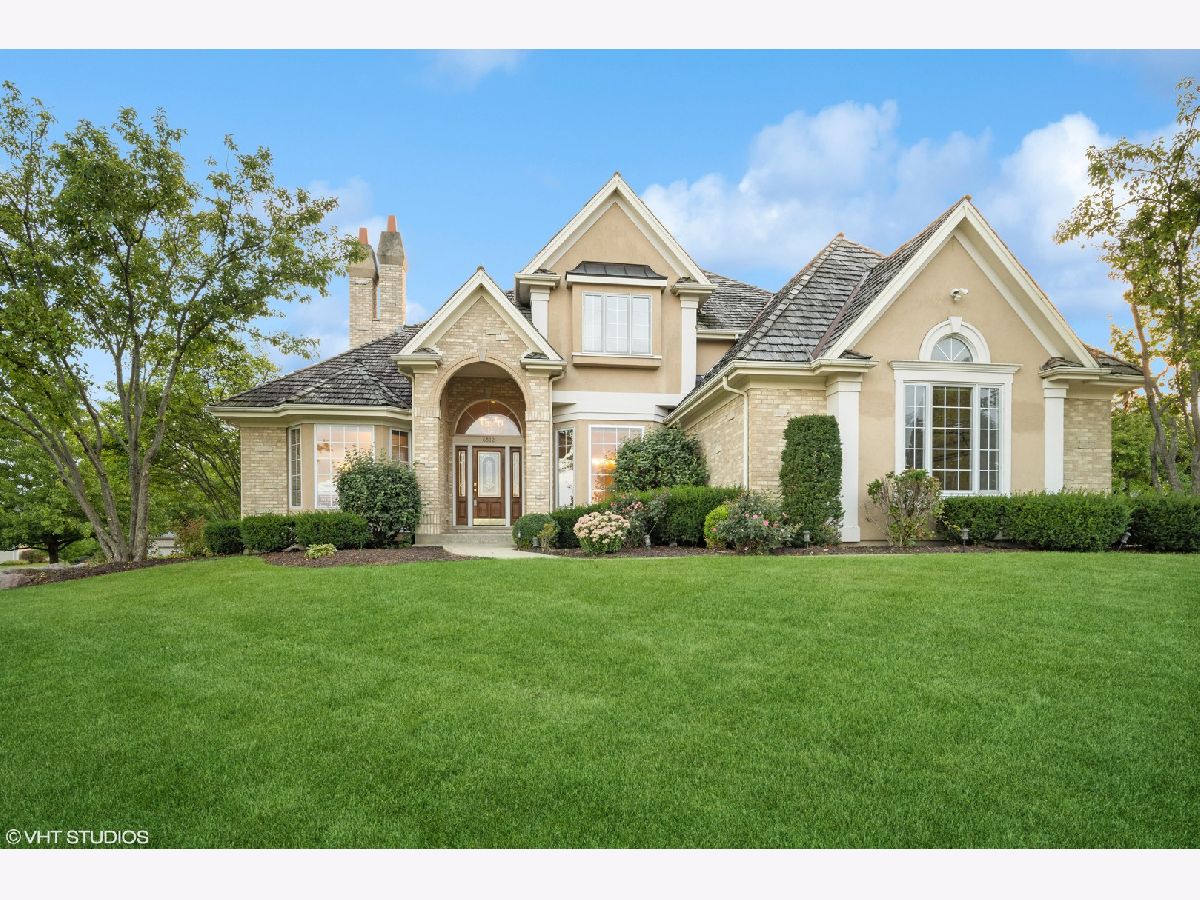6512 White Pine Way, Libertyville, Illinois 60048
$725,000
|
Sold
|
|
| Status: | Closed |
| Sqft: | 5,380 |
| Cost/Sqft: | $139 |
| Beds: | 4 |
| Baths: | 5 |
| Year Built: | 1999 |
| Property Taxes: | $20,082 |
| Days On Market: | 826 |
| Lot Size: | 1,00 |
Description
Absolutely stunning! Welcome to 6512 White Pine Way, nestled in the heart of Libertyville, IL. This exceptional property offers an oasis of serenity on nearly 1 acre of pristine land, all for an unbelievable value of under $1 million. The two-story great room is a true masterpiece, boasting a fireplace that radiates warmth and seamlessly blends with the luxurious surroundings Scape of your own private retreat in the first-floor master suite,1st floor with a luxury master suite adorned with an oversized walk-in closet and ensuite with double vanities, separate shower, and Whirlpool tub. Three bedrooms and two baths grace the second level. The finished basement offers large recreational spaces and a full bath. Enjoy outdoor living with the spacious deck and large yard! offering a haven of tranquility and comfort. The ensuite bath is a spa-like sanctuary, beckoning you to unwind and rejuvenate after a long day. And let's not forget the enviable location overlooking the 2nd and 3rd fairways. Golf enthusiasts and nature lovers alike will relish the vistas and the sense of connection to the outdoors. 6512 White Pine Way is not just a property; it is an experience, a legacy, and a place you will be proud to call home.
Property Specifics
| Single Family | |
| — | |
| — | |
| 1999 | |
| — | |
| CUSTOM | |
| Yes | |
| 1 |
| Lake | |
| Merit Club | |
| 147 / Monthly | |
| — | |
| — | |
| — | |
| 11881706 | |
| 07333050220000 |
Nearby Schools
| NAME: | DISTRICT: | DISTANCE: | |
|---|---|---|---|
|
Grade School
Woodland Elementary School |
50 | — | |
|
Middle School
Woodland Intermediate School |
50 | Not in DB | |
|
High School
Warren Township High School |
121 | Not in DB | |
Property History
| DATE: | EVENT: | PRICE: | SOURCE: |
|---|---|---|---|
| 27 Jun, 2007 | Sold | $684,500 | MRED MLS |
| 6 Jun, 2007 | Under contract | $719,000 | MRED MLS |
| 23 Apr, 2007 | Listed for sale | $719,000 | MRED MLS |
| 8 Nov, 2015 | Under contract | $0 | MRED MLS |
| 19 Sep, 2015 | Listed for sale | $0 | MRED MLS |
| 8 Nov, 2019 | Under contract | $0 | MRED MLS |
| 18 Sep, 2019 | Listed for sale | $0 | MRED MLS |
| 15 Dec, 2023 | Sold | $725,000 | MRED MLS |
| 26 Nov, 2023 | Under contract | $750,000 | MRED MLS |
| — | Last price change | $800,000 | MRED MLS |
| 10 Sep, 2023 | Listed for sale | $800,000 | MRED MLS |











































Room Specifics
Total Bedrooms: 4
Bedrooms Above Ground: 4
Bedrooms Below Ground: 0
Dimensions: —
Floor Type: —
Dimensions: —
Floor Type: —
Dimensions: —
Floor Type: —
Full Bathrooms: 5
Bathroom Amenities: Whirlpool,Separate Shower,Double Sink
Bathroom in Basement: 1
Rooms: —
Basement Description: Finished
Other Specifics
| 3 | |
| — | |
| Concrete | |
| — | |
| — | |
| 49X210X153X159X104X195 | |
| — | |
| — | |
| — | |
| — | |
| Not in DB | |
| — | |
| — | |
| — | |
| — |
Tax History
| Year | Property Taxes |
|---|---|
| 2007 | $20,109 |
| 2023 | $20,082 |
Contact Agent
Nearby Similar Homes
Nearby Sold Comparables
Contact Agent
Listing Provided By
Keller Williams Realty Ptnr,LL




