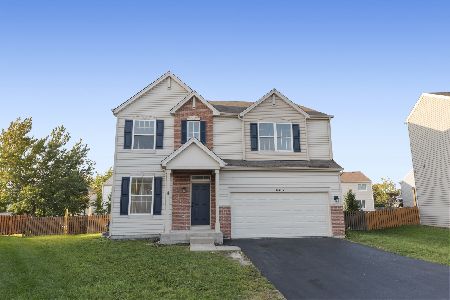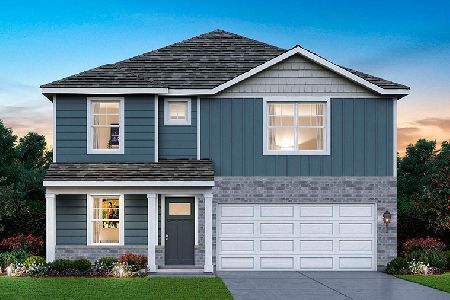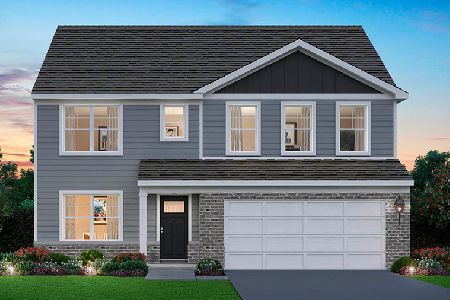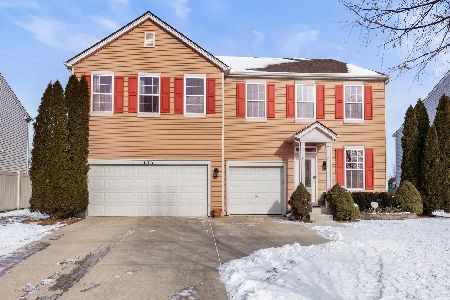6513 Denali Ridge Drive, Plainfield, Illinois 60586
$242,000
|
Sold
|
|
| Status: | Closed |
| Sqft: | 2,700 |
| Cost/Sqft: | $93 |
| Beds: | 4 |
| Baths: | 3 |
| Year Built: | 2004 |
| Property Taxes: | $6,263 |
| Days On Market: | 3387 |
| Lot Size: | 0,00 |
Description
Welcome to Your Dream Home! As You Arrive, You Will Fall in LOVE w/the Great Curb Appeal and Charming Porch & Professional Landscaping. You Are Invited into This Meticulously Maintained Home by an Open Floor Plan, Contemporary Decor & 9 Ft Ceilings. Enjoy Your Gourmet Eat-In Kitchen w/ Walk-In Pantry & Huge Island w/ Plenty of Space for Prep Work. The Kitchen Flows Into Your Spacious Family Room Featuring a Beautiful Fireplace and Plenty of Room for Entertaining Guests! Home Also Features a First Floor Office, Living Room & Dining Room. The Second Floor Offers Spacious Loft w/ Plenty of Natural Light & Laundry Room for Your Convenience. Relax in Your Master Suite with Vaulted Ceilings, HUGE Walk-In Closet & Luxury Bath w/Dual Vanity & Soaking Tub. All Other Bedrooms are Spacious w/Tons of Closet Space. Enjoy Crisp Fall Evenings in Your Huge Private, Fenced Yard w/Mature Trees, Expanded Patio & Fire Pit. Walking Distance to Shopping, Dining & Great Park! Plainfield 202 Schools!
Property Specifics
| Single Family | |
| — | |
| Traditional | |
| 2004 | |
| Full | |
| PARKER | |
| No | |
| — |
| Will | |
| Caton Ridge | |
| 53 / Quarterly | |
| Other | |
| Public | |
| Public Sewer | |
| 09364843 | |
| 0603312050560000 |
Nearby Schools
| NAME: | DISTRICT: | DISTANCE: | |
|---|---|---|---|
|
Grade School
Ridge Elementary School |
202 | — | |
|
Middle School
Drauden Point Middle School |
202 | Not in DB | |
|
High School
Plainfield South High School |
202 | Not in DB | |
Property History
| DATE: | EVENT: | PRICE: | SOURCE: |
|---|---|---|---|
| 15 Oct, 2010 | Sold | $188,000 | MRED MLS |
| 4 Aug, 2010 | Under contract | $189,900 | MRED MLS |
| 27 Jul, 2010 | Listed for sale | $189,900 | MRED MLS |
| 16 Dec, 2016 | Sold | $242,000 | MRED MLS |
| 18 Oct, 2016 | Under contract | $249,900 | MRED MLS |
| 12 Oct, 2016 | Listed for sale | $249,900 | MRED MLS |
Room Specifics
Total Bedrooms: 4
Bedrooms Above Ground: 4
Bedrooms Below Ground: 0
Dimensions: —
Floor Type: Carpet
Dimensions: —
Floor Type: Carpet
Dimensions: —
Floor Type: Carpet
Full Bathrooms: 3
Bathroom Amenities: Whirlpool,Separate Shower,Double Sink,Soaking Tub
Bathroom in Basement: 0
Rooms: Den,Loft
Basement Description: Unfinished
Other Specifics
| 3 | |
| Concrete Perimeter | |
| Asphalt | |
| Patio, Porch | |
| Fenced Yard,Landscaped | |
| 65X120 | |
| Full,Unfinished | |
| Full | |
| Vaulted/Cathedral Ceilings, Second Floor Laundry | |
| Range, Microwave, Dishwasher, Refrigerator, Washer, Dryer, Disposal | |
| Not in DB | |
| Sidewalks, Street Lights, Street Paved | |
| — | |
| — | |
| Gas Log, Gas Starter |
Tax History
| Year | Property Taxes |
|---|---|
| 2010 | $6,412 |
| 2016 | $6,263 |
Contact Agent
Nearby Similar Homes
Nearby Sold Comparables
Contact Agent
Listing Provided By
john greene, Realtor










