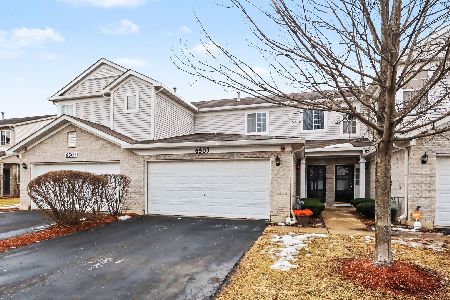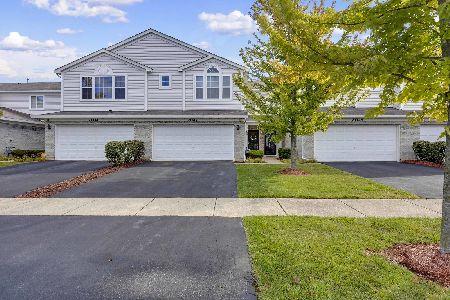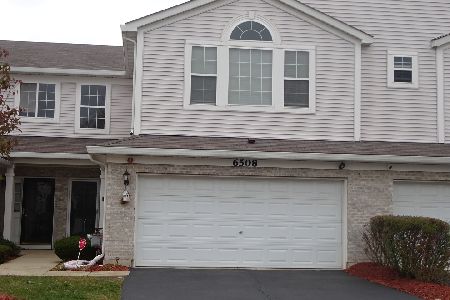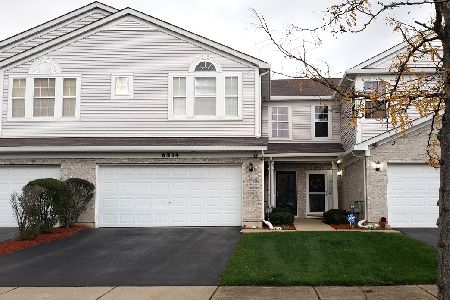6513 Gray Hawk Drive, Matteson, Illinois 60443
$162,300
|
Sold
|
|
| Status: | Closed |
| Sqft: | 1,151 |
| Cost/Sqft: | $136 |
| Beds: | 2 |
| Baths: | 3 |
| Year Built: | 2006 |
| Property Taxes: | $6,280 |
| Days On Market: | 2033 |
| Lot Size: | 0,00 |
Description
CHECK OUT THIS GORGEOUS TOWNHOME! End-unit with a two-story foyer, beautiful open floor plan, hardwood floors, fireplace, natural light from lots of windows and a patio door off the kitchen. The eat-in kitchen has a lot of cabinet space and a center island perfect for preparing meals! The open staircase leads to a spacious loft. Large master bedroom features a full bath and walk-in closet. 2nd spacious bedroom, full bath and a Loft overlooks the living room, great for a home office. Laundry room is conveniently on the 2nd floor. Exterior has a private patio and an attached 2 car garage. Close to schools, shopping and highways 57 and 80. Schedule your private tour today!
Property Specifics
| Condos/Townhomes | |
| 2 | |
| — | |
| 2006 | |
| None | |
| — | |
| No | |
| — |
| Cook | |
| — | |
| 154 / Monthly | |
| Parking,Insurance,Exterior Maintenance,Lawn Care,Snow Removal | |
| Public | |
| Public Sewer | |
| 10807437 | |
| 31194070161067 |
Property History
| DATE: | EVENT: | PRICE: | SOURCE: |
|---|---|---|---|
| 23 Oct, 2020 | Sold | $162,300 | MRED MLS |
| 7 Aug, 2020 | Under contract | $156,999 | MRED MLS |
| 5 Aug, 2020 | Listed for sale | $156,999 | MRED MLS |
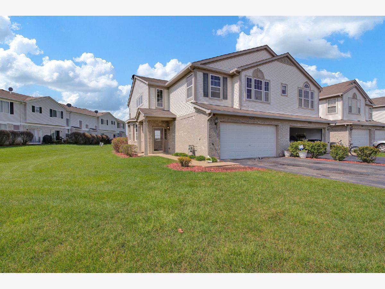
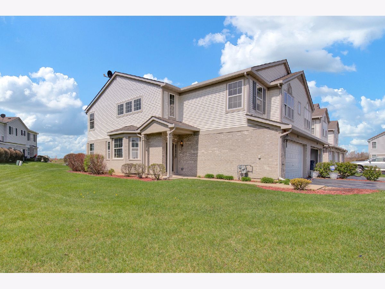
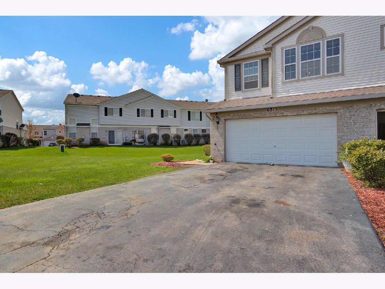
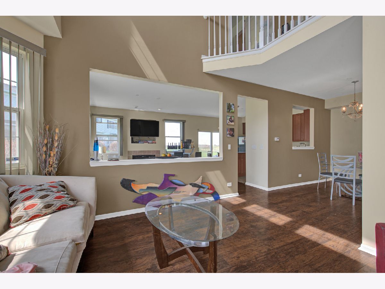
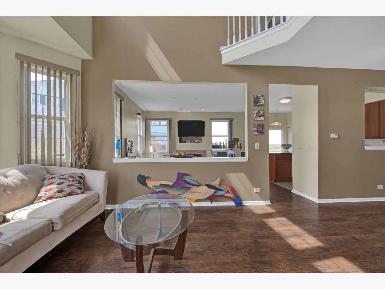
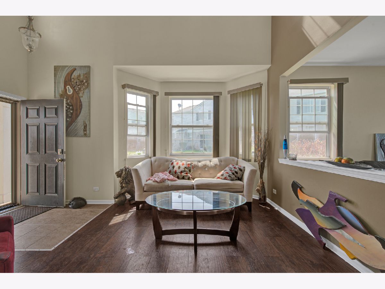
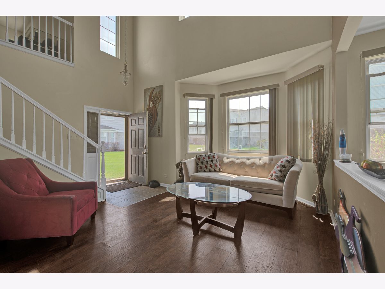
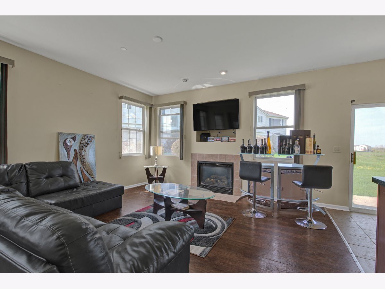
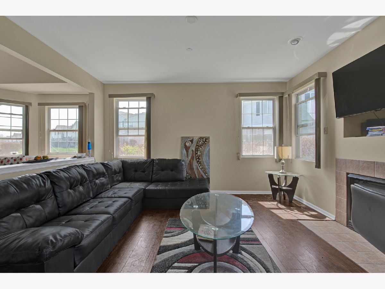
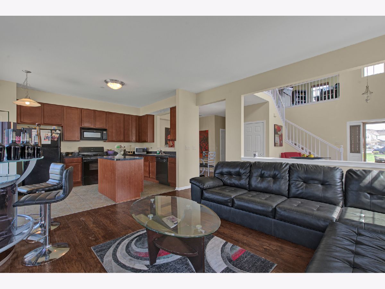
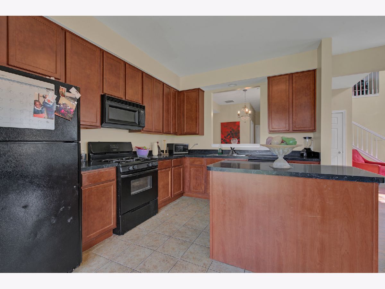
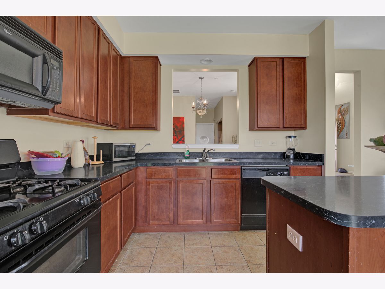
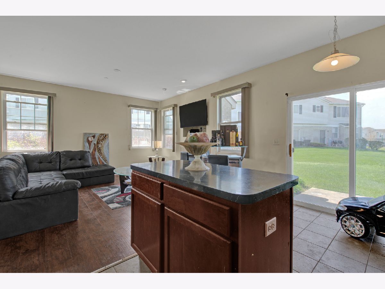
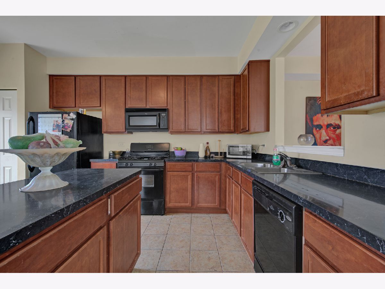
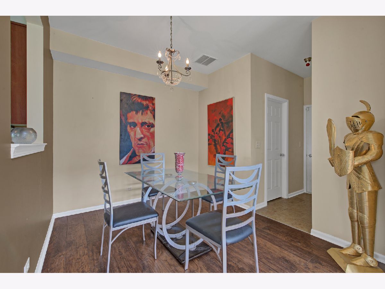
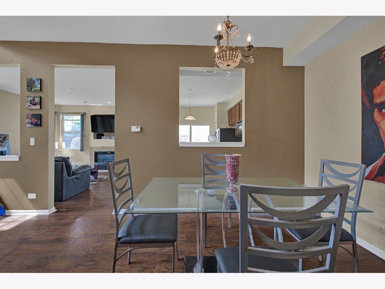
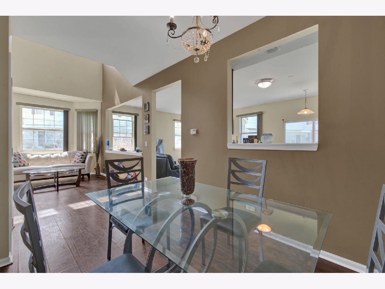
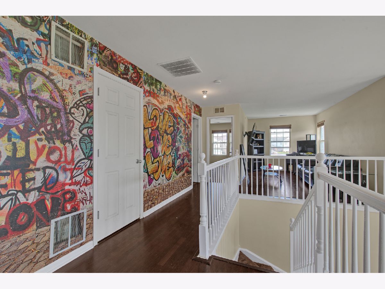
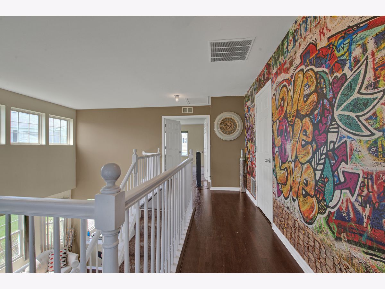
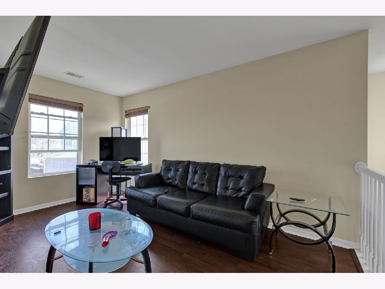
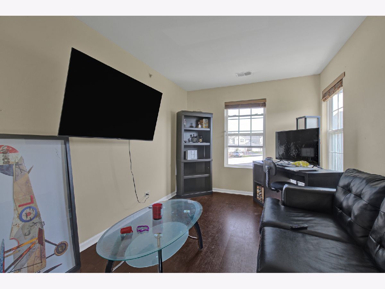
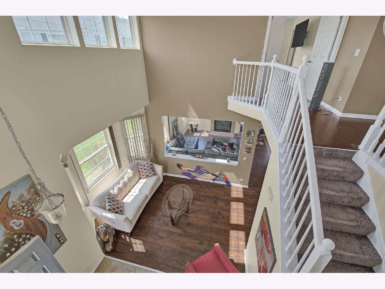
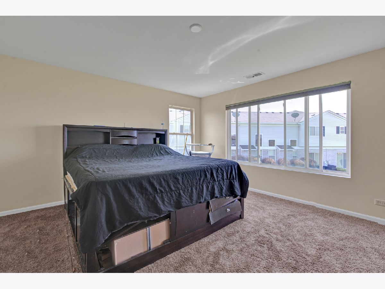
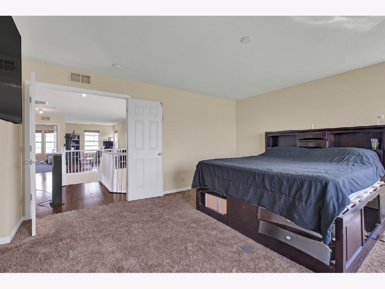
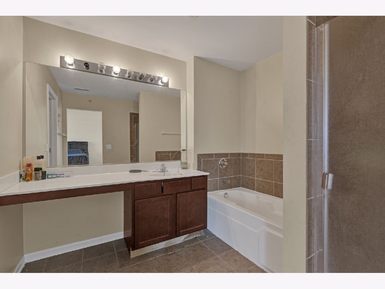
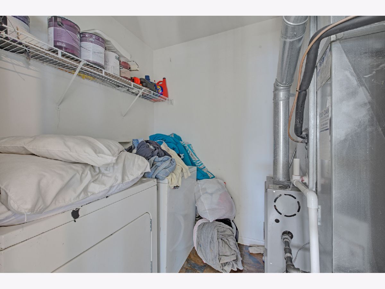
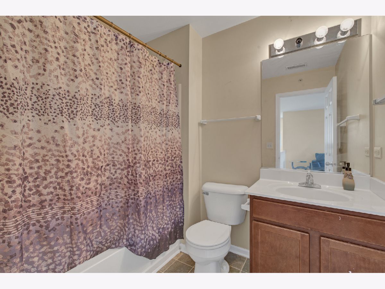
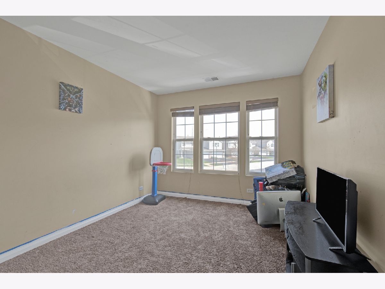
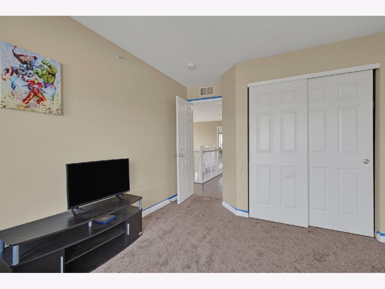
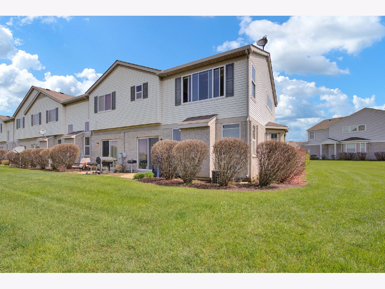
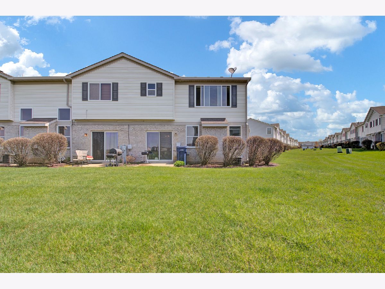
Room Specifics
Total Bedrooms: 2
Bedrooms Above Ground: 2
Bedrooms Below Ground: 0
Dimensions: —
Floor Type: —
Full Bathrooms: 3
Bathroom Amenities: —
Bathroom in Basement: 0
Rooms: Loft
Basement Description: None
Other Specifics
| 2 | |
| — | |
| — | |
| — | |
| — | |
| COMMON | |
| — | |
| Full | |
| — | |
| — | |
| Not in DB | |
| — | |
| — | |
| — | |
| — |
Tax History
| Year | Property Taxes |
|---|---|
| 2020 | $6,280 |
Contact Agent
Nearby Similar Homes
Nearby Sold Comparables
Contact Agent
Listing Provided By
Keller Williams Preferred Rlty

