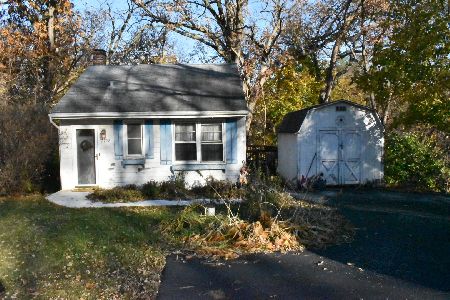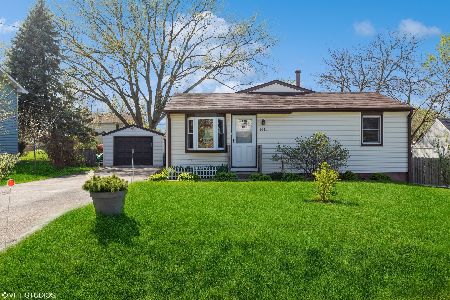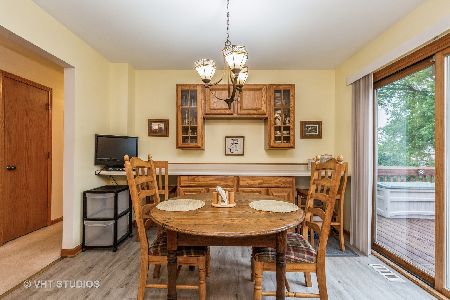6513 Hunters Path, Cary, Illinois 60013
$203,000
|
Sold
|
|
| Status: | Closed |
| Sqft: | 1,752 |
| Cost/Sqft: | $120 |
| Beds: | 3 |
| Baths: | 2 |
| Year Built: | 1987 |
| Property Taxes: | $4,616 |
| Days On Market: | 2437 |
| Lot Size: | 0,17 |
Description
Tastefully renovated raised ranch is move-in ready! Kitchen recently updated with with stainless steel appliances & granite counters, as new oak floors span through the living room, dining room, and kitchen. Freshly painted throughout with comforting neutral tones and new carpet in the bedrooms. Spacious rec/family room in the lower level and a full bathroom as well! Generously-sized master bedroom has a giant walk-in closet! Located in walking distance to all three highly acclaimed schools, and is only a five minute drive from shopping, restaurants, downtown Cary, and the Metra! Home warranty is being offered by the seller even though yet the hot water heater is brand new! Come take a look before it's too late.
Property Specifics
| Single Family | |
| — | |
| — | |
| 1987 | |
| English | |
| — | |
| No | |
| 0.17 |
| Mc Henry | |
| — | |
| 0 / Not Applicable | |
| None | |
| Community Well,Private Well | |
| Septic-Private | |
| 10348360 | |
| 1901259007 |
Nearby Schools
| NAME: | DISTRICT: | DISTANCE: | |
|---|---|---|---|
|
Grade School
Deer Path Elementary School |
26 | — | |
|
Middle School
Cary Junior High School |
26 | Not in DB | |
|
High School
Cary-grove Community High School |
155 | Not in DB | |
Property History
| DATE: | EVENT: | PRICE: | SOURCE: |
|---|---|---|---|
| 10 Jun, 2019 | Sold | $203,000 | MRED MLS |
| 7 May, 2019 | Under contract | $209,900 | MRED MLS |
| — | Last price change | $219,900 | MRED MLS |
| 18 Apr, 2019 | Listed for sale | $219,900 | MRED MLS |
Room Specifics
Total Bedrooms: 3
Bedrooms Above Ground: 3
Bedrooms Below Ground: 0
Dimensions: —
Floor Type: —
Dimensions: —
Floor Type: —
Full Bathrooms: 2
Bathroom Amenities: —
Bathroom in Basement: 1
Rooms: No additional rooms
Basement Description: Finished
Other Specifics
| 2 | |
| Concrete Perimeter | |
| Asphalt | |
| — | |
| — | |
| 115X56 | |
| — | |
| None | |
| Hardwood Floors | |
| Range, Dishwasher, Refrigerator, Washer, Dryer, Water Softener Owned | |
| Not in DB | |
| — | |
| — | |
| — | |
| — |
Tax History
| Year | Property Taxes |
|---|---|
| 2019 | $4,616 |
Contact Agent
Nearby Similar Homes
Nearby Sold Comparables
Contact Agent
Listing Provided By
@properties











