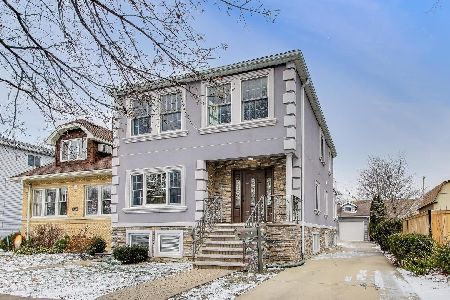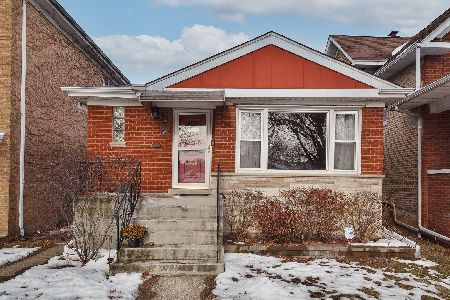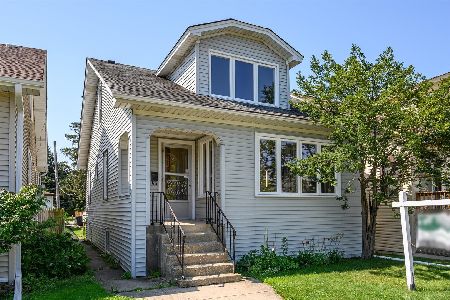6513 Raven Street, Norwood Park, Chicago, Illinois 60631
$280,000
|
Sold
|
|
| Status: | Closed |
| Sqft: | 1,250 |
| Cost/Sqft: | $232 |
| Beds: | 4 |
| Baths: | 2 |
| Year Built: | 1925 |
| Property Taxes: | $4,488 |
| Days On Market: | 2717 |
| Lot Size: | 0,08 |
Description
Cozy yet comfortable describes this lovely Queen Anne bungalow with updated kitchen & bathrooms, one with whirlpool tub; gleaming hardwood floors in all rooms except kitchen with a ceramic tile. Enclosed porch can be used as family room, den or eat-in area. Spacious master bedroom w/ new wood laminate & remodeled bath. Newer roof, furnace, windows & water heater. Recently painted in soft, neutral colors. Enjoy the short walk to school, forest preserve, shopping, restaurants and more. Close to expressway. Deck, fenced yard & X-Pert Flood Control system are other features that add value to this house. Move right in. Great home in a great neighborhood.
Property Specifics
| Single Family | |
| — | |
| Queen Anne | |
| 1925 | |
| Full | |
| — | |
| No | |
| 0.08 |
| Cook | |
| — | |
| 0 / Not Applicable | |
| None | |
| Lake Michigan,Public | |
| Public Sewer | |
| 10050587 | |
| 13062250020000 |
Nearby Schools
| NAME: | DISTRICT: | DISTANCE: | |
|---|---|---|---|
|
Grade School
Onahan Elementary School |
299 | — | |
|
Middle School
Onahan Elementary School |
299 | Not in DB | |
|
High School
Taft High School |
299 | Not in DB | |
Property History
| DATE: | EVENT: | PRICE: | SOURCE: |
|---|---|---|---|
| 2 Jun, 2015 | Sold | $270,000 | MRED MLS |
| 15 Mar, 2015 | Under contract | $275,000 | MRED MLS |
| — | Last price change | $285,000 | MRED MLS |
| 28 Aug, 2012 | Listed for sale | $285,000 | MRED MLS |
| 19 Oct, 2016 | Listed for sale | $0 | MRED MLS |
| 27 Sep, 2018 | Sold | $280,000 | MRED MLS |
| 23 Aug, 2018 | Under contract | $289,900 | MRED MLS |
| 13 Aug, 2018 | Listed for sale | $289,900 | MRED MLS |
Room Specifics
Total Bedrooms: 4
Bedrooms Above Ground: 4
Bedrooms Below Ground: 0
Dimensions: —
Floor Type: Hardwood
Dimensions: —
Floor Type: Hardwood
Dimensions: —
Floor Type: Wood Laminate
Full Bathrooms: 2
Bathroom Amenities: Whirlpool
Bathroom in Basement: 0
Rooms: Bonus Room,Enclosed Porch Heated,Pantry
Basement Description: Partially Finished,Exterior Access
Other Specifics
| 1 | |
| Concrete Perimeter | |
| Concrete | |
| Deck, Storms/Screens | |
| Fenced Yard | |
| 32X116X41X91 | |
| — | |
| — | |
| Hardwood Floors, First Floor Bedroom, First Floor Full Bath | |
| Range, Microwave, Dishwasher, Refrigerator, Washer, Dryer | |
| Not in DB | |
| Sidewalks, Street Lights, Street Paved | |
| — | |
| — | |
| — |
Tax History
| Year | Property Taxes |
|---|---|
| 2015 | $3,904 |
| 2018 | $4,488 |
Contact Agent
Nearby Similar Homes
Nearby Sold Comparables
Contact Agent
Listing Provided By
Coldwell Banker Residential











