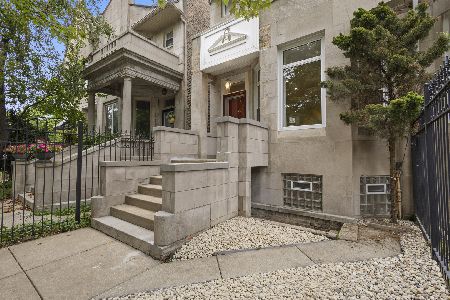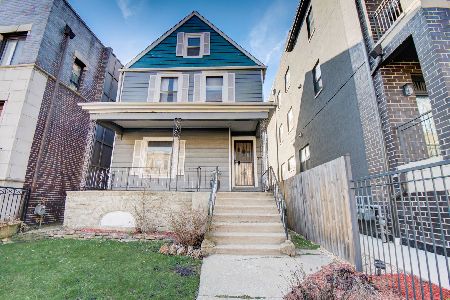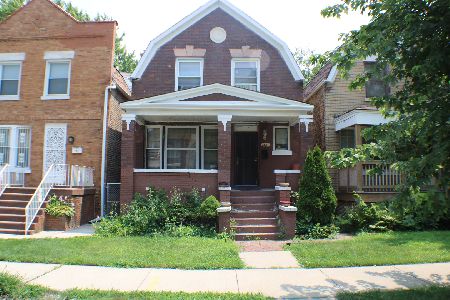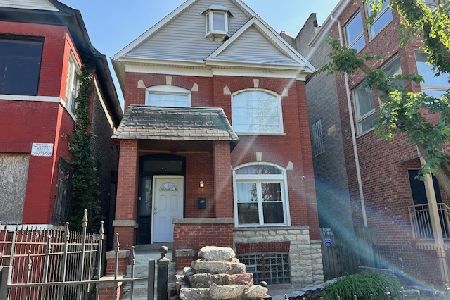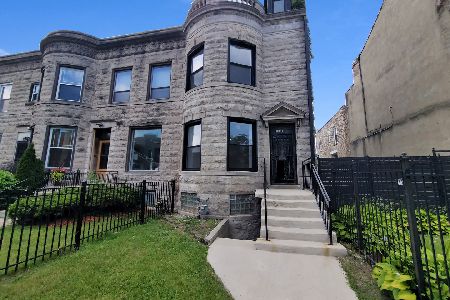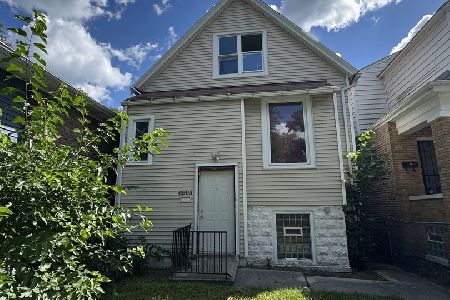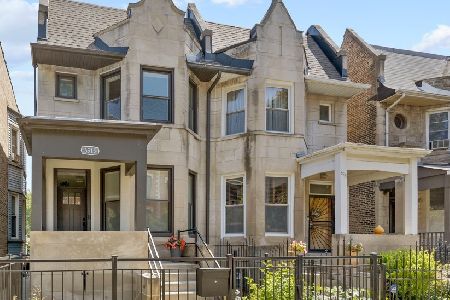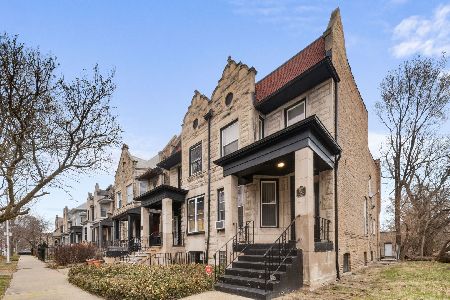6513 Woodlawn Avenue, Woodlawn, Chicago, Illinois 60637
$480,000
|
Sold
|
|
| Status: | Closed |
| Sqft: | 3,000 |
| Cost/Sqft: | $167 |
| Beds: | 3 |
| Baths: | 4 |
| Year Built: | 1890 |
| Property Taxes: | $3,186 |
| Days On Market: | 2529 |
| Lot Size: | 0,00 |
Description
Superb quality&luxurious finishes were exquisitely designed into this Woodlawn rowhome rehab. Offering great natural light,hardwd flrs,custom coffered ceiling,recessed LED lights,8' solid core doors,crown molding,7.5" baseboards, blown in foam insulation,&2 hvac units. Elegant chef's kitchen: waterfall island, Bosch SS appl, pot filler faucet, soft close cabinets/drawers & under cabinet lighting. Family rm w/upgraded sliding door leads to an expansive outdoor deck & large backyard. Master w/WIC & en-suite spa style marble bath w/air tub, double sinks, heated marble flrs, separate shower w/10" rain shower head/body sprays. Bsmt w/plush carpet, sprawling rec rm, laundry rm w/marble counter folding area & side x side Samsung W/D; bathrm w/spacious shower & large bedrm. All new: sump pump/drain tiles,75 gal H2O htr,windows,roof,gutters,&2 car garage. Near U of C, highly rated U of C Charter School, Jackson Park, future home of the Obama Presidential Center, LSD, CTA Green line and Metra.
Property Specifics
| Single Family | |
| — | |
| Greystone | |
| 1890 | |
| Full | |
| — | |
| No | |
| — |
| Cook | |
| — | |
| 0 / Not Applicable | |
| None | |
| Lake Michigan,Public | |
| Public Sewer | |
| 10116875 | |
| 20232110090000 |
Property History
| DATE: | EVENT: | PRICE: | SOURCE: |
|---|---|---|---|
| 21 Dec, 2016 | Sold | $160,000 | MRED MLS |
| 24 Oct, 2016 | Under contract | $185,000 | MRED MLS |
| — | Last price change | $175,000 | MRED MLS |
| 5 Aug, 2015 | Listed for sale | $240,000 | MRED MLS |
| 31 Jan, 2019 | Sold | $480,000 | MRED MLS |
| 12 Dec, 2018 | Under contract | $500,000 | MRED MLS |
| 19 Oct, 2018 | Listed for sale | $500,000 | MRED MLS |
| 30 Sep, 2024 | Sold | $540,000 | MRED MLS |
| 11 Sep, 2024 | Under contract | $545,000 | MRED MLS |
| 18 Aug, 2024 | Listed for sale | $545,000 | MRED MLS |
Room Specifics
Total Bedrooms: 4
Bedrooms Above Ground: 3
Bedrooms Below Ground: 1
Dimensions: —
Floor Type: Hardwood
Dimensions: —
Floor Type: Hardwood
Dimensions: —
Floor Type: Carpet
Full Bathrooms: 4
Bathroom Amenities: Separate Shower,Double Sink,Soaking Tub
Bathroom in Basement: 1
Rooms: Walk In Closet,Deck,Recreation Room
Basement Description: Finished
Other Specifics
| 2 | |
| — | |
| — | |
| Deck | |
| — | |
| 3,382 SQ.FT. | |
| — | |
| Full | |
| Skylight(s), Hardwood Floors, Heated Floors | |
| Range, Microwave, Dishwasher, Refrigerator, Washer, Dryer, Disposal, Stainless Steel Appliance(s), Range Hood | |
| Not in DB | |
| Sidewalks, Street Lights | |
| — | |
| — | |
| — |
Tax History
| Year | Property Taxes |
|---|---|
| 2016 | $2,611 |
| 2019 | $3,186 |
| 2024 | $3,516 |
Contact Agent
Nearby Similar Homes
Nearby Sold Comparables
Contact Agent
Listing Provided By
@properties

