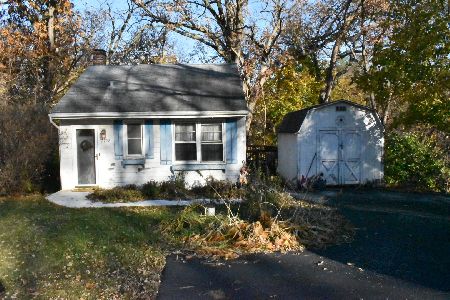6514 Silver Lake Road, Cary, Illinois 60013
$261,250
|
Sold
|
|
| Status: | Closed |
| Sqft: | 1,204 |
| Cost/Sqft: | $224 |
| Beds: | 3 |
| Baths: | 2 |
| Year Built: | 1978 |
| Property Taxes: | $4,711 |
| Days On Market: | 224 |
| Lot Size: | 0,18 |
Description
Welcome to this inviting ranch home with a great, easy-flowing layout that makes everyday living and entertaining a breeze. Inside, you'll find a spacious living area with fresh, neutral paint that opens right up to the dining space and kitchen-overlooking the backyard. The kitchen and bathrooms have been really well maintained and have a clean, updated feel. The bedrooms offer great closet space, and the primary suite is extra roomy with its own private bathroom. You've also got a 1-car garage with built-in storage and extra room for your hobbies or seasonal gear. Need more space? The full, unfinished basement gives you great options-whether you want to add more living space, set up a workshop, or just use it for storage. Step outside to enjoy the new, gray composite fence enclosing the backyard. The large front yard has many perennial plants that light up the home in the spring and summer. Whether you're looking for a starter home, wanting to downsize, or just want something low-maintenance and move-in ready, this home has it all. Located close to downtown Cary and the Metra.
Property Specifics
| Single Family | |
| — | |
| — | |
| 1978 | |
| — | |
| — | |
| No | |
| 0.18 |
| — | |
| — | |
| 0 / Not Applicable | |
| — | |
| — | |
| — | |
| 12381201 | |
| 1901257007 |
Nearby Schools
| NAME: | DISTRICT: | DISTANCE: | |
|---|---|---|---|
|
Grade School
Deer Path Elementary School |
26 | — | |
|
Middle School
Cary Junior High School |
26 | Not in DB | |
|
High School
Cary-grove Community High School |
155 | Not in DB | |
Property History
| DATE: | EVENT: | PRICE: | SOURCE: |
|---|---|---|---|
| 15 Jul, 2025 | Sold | $261,250 | MRED MLS |
| 9 Jun, 2025 | Under contract | $270,000 | MRED MLS |
| 2 Jun, 2025 | Listed for sale | $270,000 | MRED MLS |

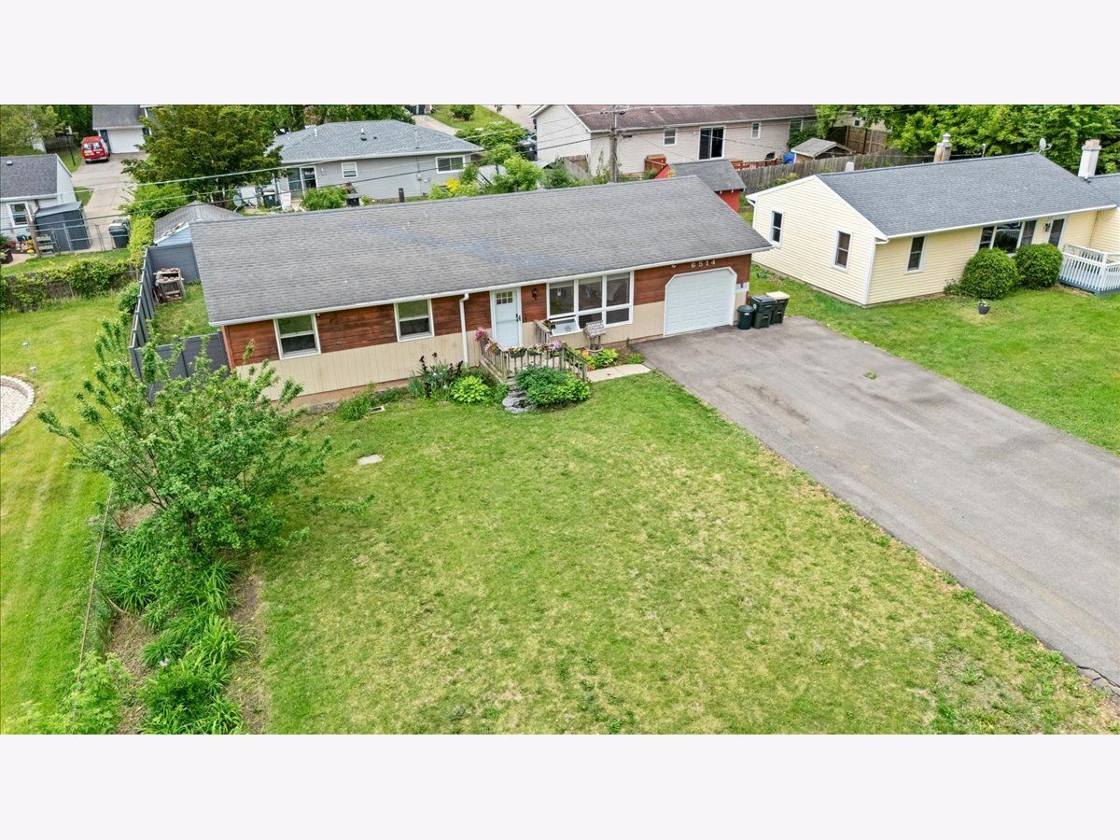





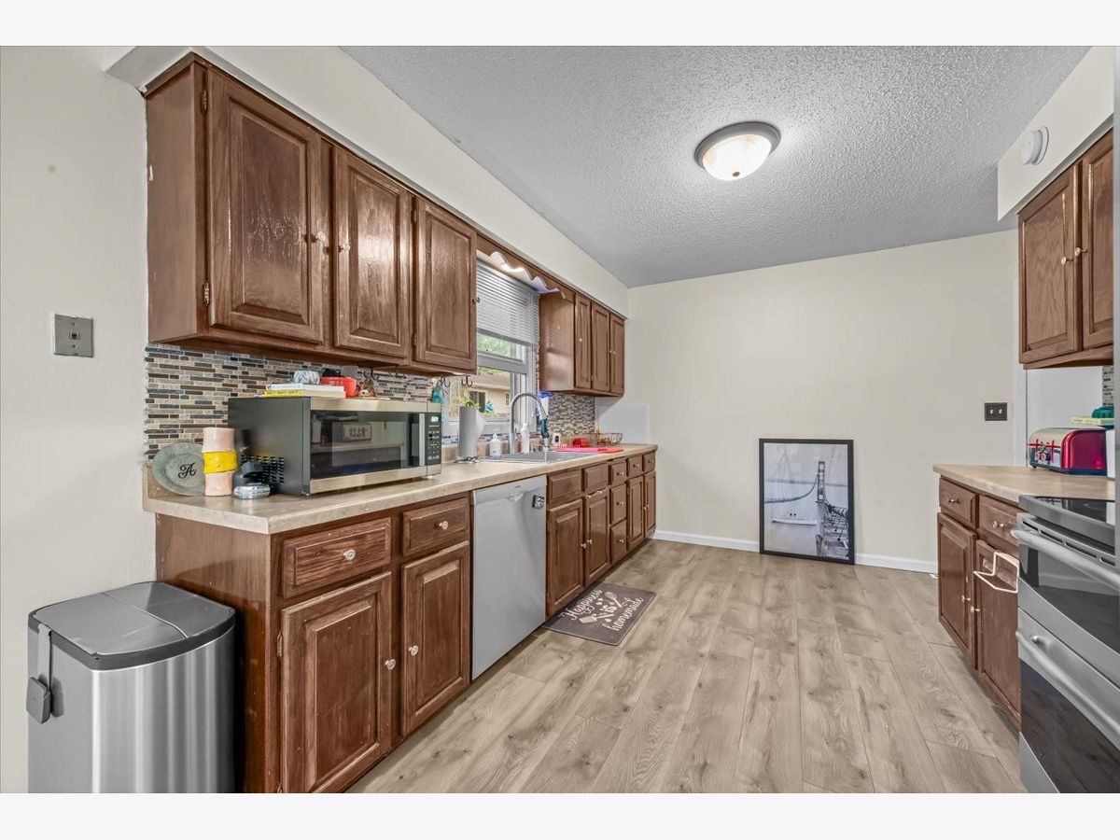

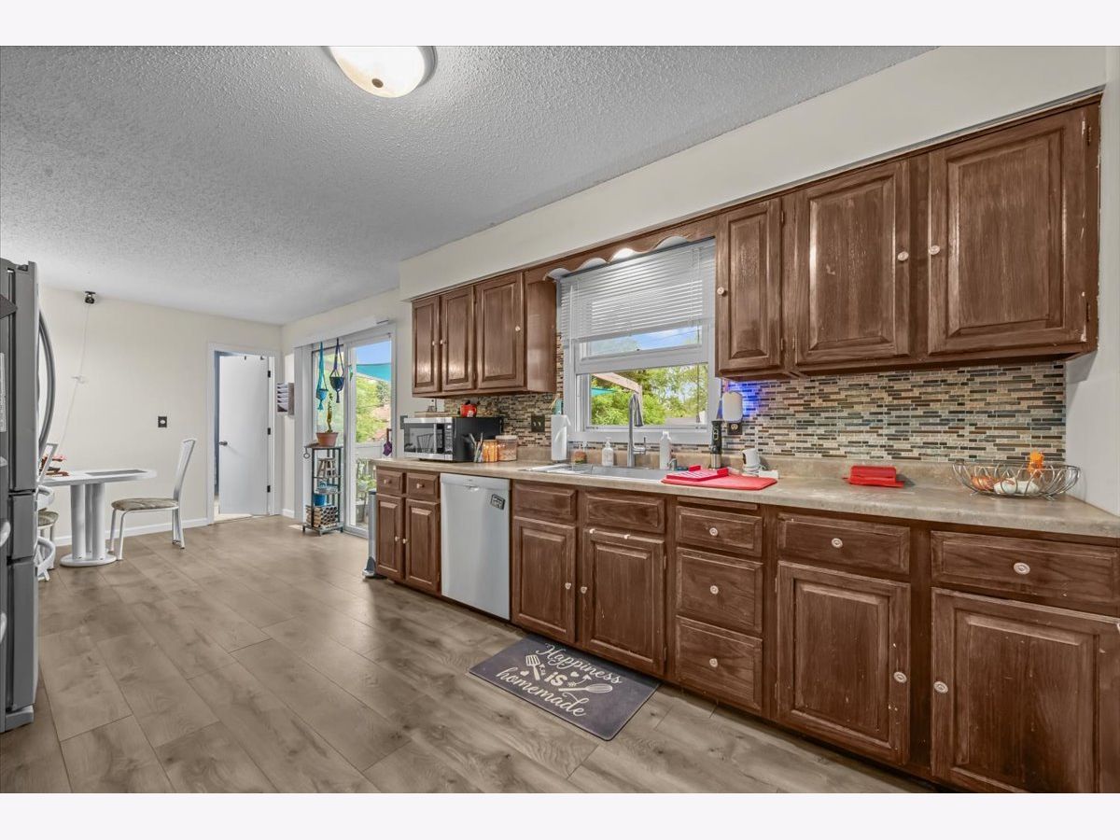











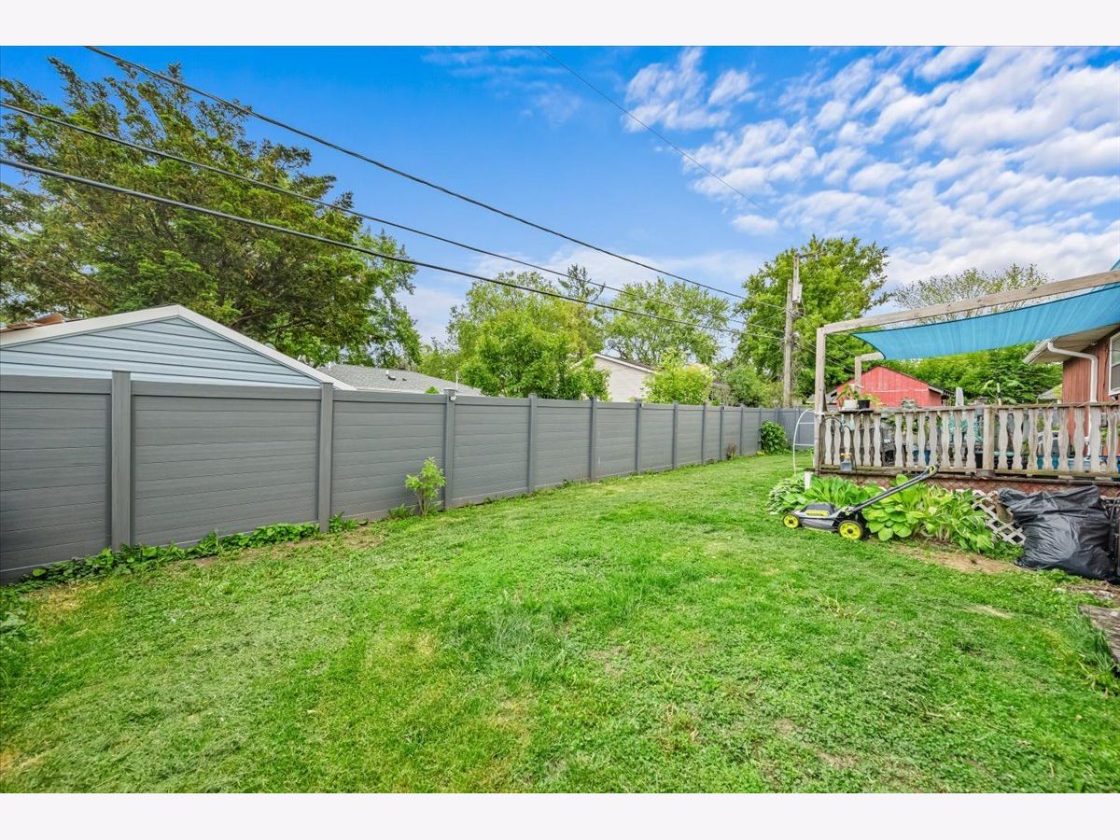
Room Specifics
Total Bedrooms: 3
Bedrooms Above Ground: 3
Bedrooms Below Ground: 0
Dimensions: —
Floor Type: —
Dimensions: —
Floor Type: —
Full Bathrooms: 2
Bathroom Amenities: —
Bathroom in Basement: 0
Rooms: —
Basement Description: —
Other Specifics
| 1.5 | |
| — | |
| — | |
| — | |
| — | |
| 103X73 | |
| — | |
| — | |
| — | |
| — | |
| Not in DB | |
| — | |
| — | |
| — | |
| — |
Tax History
| Year | Property Taxes |
|---|---|
| 2025 | $4,711 |
Contact Agent
Nearby Similar Homes
Nearby Sold Comparables
Contact Agent
Listing Provided By
Nest Equity Realty




