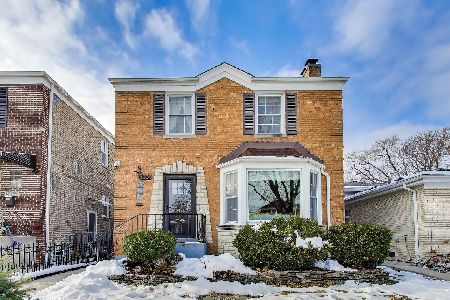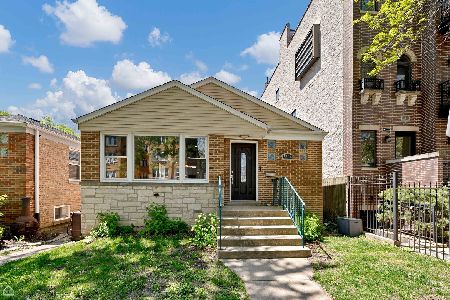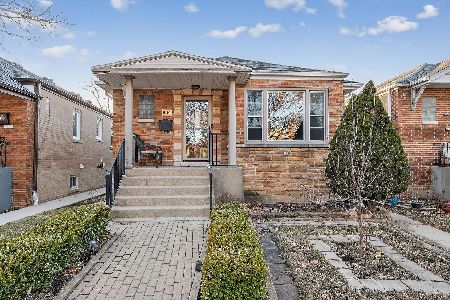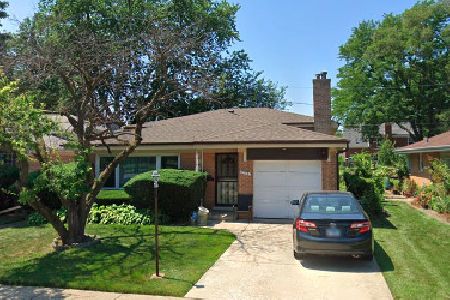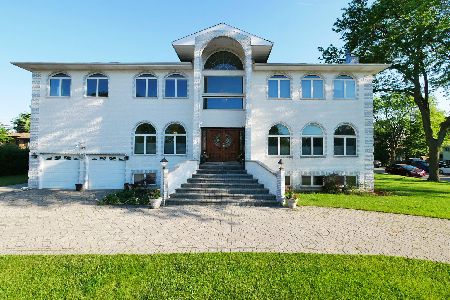6515 Christiana Avenue, Lincolnwood, Illinois 60712
$450,000
|
Sold
|
|
| Status: | Closed |
| Sqft: | 2,600 |
| Cost/Sqft: | $179 |
| Beds: | 4 |
| Baths: | 3 |
| Year Built: | 1949 |
| Property Taxes: | $6,396 |
| Days On Market: | 4149 |
| Lot Size: | 0,14 |
Description
4 Beds up in this spacious Cape Cod! Hwood throughout, formal live rm w/fireplace, separate din room, sun rm for an office or the kids, nice sized eat in kitchen with granite ctops and new peninsula. Fam room w/ newly built closets, b/in speakers. Nice sized patio in the beautifully landscaped backyard. Marble mstr bath has tons of closet space. Basement recently redone complete w/fireplace. Close to expwy and shops!
Property Specifics
| Single Family | |
| — | |
| Cape Cod | |
| 1949 | |
| Full | |
| — | |
| No | |
| 0.14 |
| Cook | |
| — | |
| 0 / Not Applicable | |
| None | |
| Lake Michigan | |
| Public Sewer | |
| 08757844 | |
| 10354170380000 |
Property History
| DATE: | EVENT: | PRICE: | SOURCE: |
|---|---|---|---|
| 21 Jun, 2013 | Sold | $415,000 | MRED MLS |
| 16 Apr, 2013 | Under contract | $439,900 | MRED MLS |
| 2 Apr, 2013 | Listed for sale | $439,900 | MRED MLS |
| 8 Jan, 2015 | Sold | $450,000 | MRED MLS |
| 31 Oct, 2014 | Under contract | $465,000 | MRED MLS |
| 21 Oct, 2014 | Listed for sale | $465,000 | MRED MLS |
Room Specifics
Total Bedrooms: 4
Bedrooms Above Ground: 4
Bedrooms Below Ground: 0
Dimensions: —
Floor Type: Hardwood
Dimensions: —
Floor Type: Hardwood
Dimensions: —
Floor Type: Hardwood
Full Bathrooms: 3
Bathroom Amenities: Whirlpool
Bathroom in Basement: 0
Rooms: Recreation Room,Heated Sun Room
Basement Description: Finished
Other Specifics
| — | |
| — | |
| Concrete | |
| Patio, Brick Paver Patio, Storms/Screens | |
| Fenced Yard | |
| 50X123 | |
| — | |
| Full | |
| Skylight(s), Hardwood Floors | |
| Range, Microwave, Dishwasher, Refrigerator, Washer, Dryer | |
| Not in DB | |
| Sidewalks, Street Lights, Street Paved | |
| — | |
| — | |
| Wood Burning, Gas Log, Gas Starter |
Tax History
| Year | Property Taxes |
|---|---|
| 2013 | $6,677 |
| 2015 | $6,396 |
Contact Agent
Nearby Similar Homes
Nearby Sold Comparables
Contact Agent
Listing Provided By
@properties




