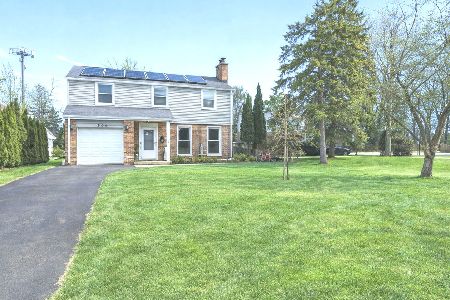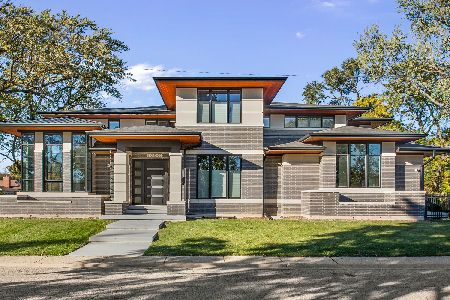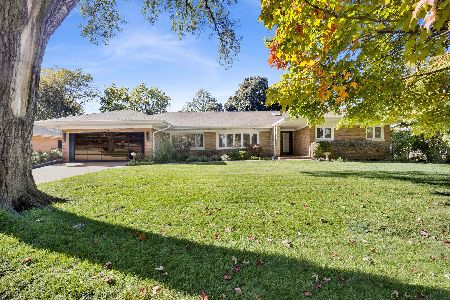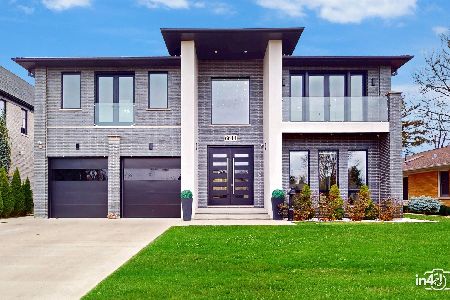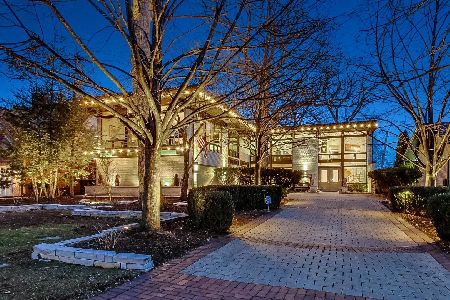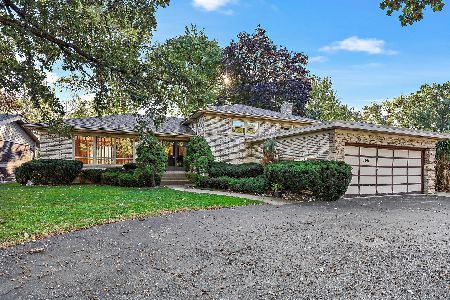6515 Kilbourn Avenue, Lincolnwood, Illinois 60712
$1,365,000
|
Sold
|
|
| Status: | Closed |
| Sqft: | 7,400 |
| Cost/Sqft: | $230 |
| Beds: | 5 |
| Baths: | 7 |
| Year Built: | 2003 |
| Property Taxes: | $30,045 |
| Days On Market: | 5668 |
| Lot Size: | 0,00 |
Description
Modern luxury & state of art technology.Strong clean lines, glass walls, wood beams & steel designed in sunlit contemporary fl plan complimenting both family areas & fabulous guest apartment suite w/ elevator.Stunning 2 story fam rm is focal pt, 1st fl mster suite adjoins indoor pool/ spa.Oscar worthy Theater, billiard rms w/kitchenettes & dumb waiter to fab kit!En-suites bedrms, 4 fp. More!Easy to downtown and OHare
Property Specifics
| Single Family | |
| — | |
| Contemporary | |
| 2003 | |
| Partial | |
| — | |
| No | |
| — |
| Cook | |
| — | |
| 0 / Not Applicable | |
| None | |
| Lake Michigan,Public | |
| Public Sewer | |
| 07593237 | |
| 10343270060000 |
Nearby Schools
| NAME: | DISTRICT: | DISTANCE: | |
|---|---|---|---|
|
Grade School
Todd Hall Elementary School |
74 | — | |
|
Middle School
Lincoln Hall Middle School |
74 | Not in DB | |
|
High School
Niles West High School |
219 | Not in DB | |
Property History
| DATE: | EVENT: | PRICE: | SOURCE: |
|---|---|---|---|
| 3 Nov, 2010 | Sold | $1,365,000 | MRED MLS |
| 1 Oct, 2010 | Under contract | $1,699,000 | MRED MLS |
| 28 Jul, 2010 | Listed for sale | $1,699,000 | MRED MLS |
| 25 Jul, 2022 | Sold | $2,183,535 | MRED MLS |
| 13 Jun, 2022 | Under contract | $2,750,000 | MRED MLS |
| — | Last price change | $2,995,000 | MRED MLS |
| 5 Apr, 2022 | Listed for sale | $2,995,000 | MRED MLS |
Room Specifics
Total Bedrooms: 5
Bedrooms Above Ground: 5
Bedrooms Below Ground: 0
Dimensions: —
Floor Type: Hardwood
Dimensions: —
Floor Type: Hardwood
Dimensions: —
Floor Type: Hardwood
Dimensions: —
Floor Type: —
Full Bathrooms: 7
Bathroom Amenities: Whirlpool,Separate Shower,Handicap Shower,Steam Shower,Double Sink
Bathroom in Basement: 1
Rooms: Kitchen,Bonus Room,Bedroom 5,Den,Exercise Room,Gallery,Great Room,Loft,Other Room,Recreation Room,Theatre Room,Utility Room-1st Floor
Basement Description: Finished
Other Specifics
| 2 | |
| Concrete Perimeter | |
| Brick,Circular,Heated | |
| Balcony, Patio, Hot Tub, Gazebo, In Ground Pool | |
| Fenced Yard,Landscaped | |
| 75X242X77X223 | |
| — | |
| Full | |
| Vaulted/Cathedral Ceilings, Skylight(s), Hot Tub, Bar-Wet, First Floor Bedroom, In-Law Arrangement, Pool Indoors | |
| Double Oven, Range, Microwave, Dishwasher, Refrigerator, Bar Fridge, Washer, Dryer, Disposal, Indoor Grill | |
| Not in DB | |
| Pool, Sidewalks, Street Lights, Street Paved | |
| — | |
| — | |
| Double Sided, Gas Log, Gas Starter |
Tax History
| Year | Property Taxes |
|---|---|
| 2010 | $30,045 |
| 2022 | $30,250 |
Contact Agent
Nearby Similar Homes
Nearby Sold Comparables
Contact Agent
Listing Provided By
@properties

