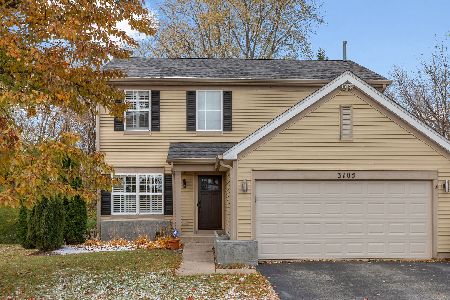6515 Pine Hollow Road, Carpentersville, Illinois 60110
$323,500
|
Sold
|
|
| Status: | Closed |
| Sqft: | 4,018 |
| Cost/Sqft: | $81 |
| Beds: | 4 |
| Baths: | 3 |
| Year Built: | 2000 |
| Property Taxes: | $11,211 |
| Days On Market: | 2814 |
| Lot Size: | 0,17 |
Description
Here's your chance to steal the largest model in Kimball farms at a very good price! Ultra spacious Westchester model has lots of room to live, grow or entertain and features an atrium style main hallway, granite/stainless/hardwood kitchen w/stone back splash, formal dining room, second floor game room, master suite oasis w/sitting room (makes a great nursery too) and luxury master bath. First floor full bath and den could be converted to a bedroom/in law arrangement and the home is wired for a network and features zoned heating and air with an energy saving Nest smart thermostat. EXCELLENT location convenient to Algonquin Commons shopping, I-90 and Metra. This one won't last long!
Property Specifics
| Single Family | |
| — | |
| Traditional | |
| 2000 | |
| Full | |
| WESTCHESTER | |
| No | |
| 0.17 |
| Kane | |
| Kimball Farms | |
| 176 / Annual | |
| Other | |
| Public | |
| Public Sewer, Sewer-Storm | |
| 09903521 | |
| 0308451025 |
Nearby Schools
| NAME: | DISTRICT: | DISTANCE: | |
|---|---|---|---|
|
Grade School
Liberty Elementary School |
300 | — | |
|
Middle School
Dundee Middle School |
300 | Not in DB | |
|
High School
H D Jacobs High School |
300 | Not in DB | |
Property History
| DATE: | EVENT: | PRICE: | SOURCE: |
|---|---|---|---|
| 1 Jun, 2018 | Sold | $323,500 | MRED MLS |
| 19 Apr, 2018 | Under contract | $324,900 | MRED MLS |
| 3 Apr, 2018 | Listed for sale | $324,900 | MRED MLS |
Room Specifics
Total Bedrooms: 4
Bedrooms Above Ground: 4
Bedrooms Below Ground: 0
Dimensions: —
Floor Type: Carpet
Dimensions: —
Floor Type: Carpet
Dimensions: —
Floor Type: Carpet
Full Bathrooms: 3
Bathroom Amenities: Separate Shower,Double Sink,Soaking Tub
Bathroom in Basement: 0
Rooms: Den,Foyer,Game Room,Sitting Room
Basement Description: Unfinished
Other Specifics
| 3 | |
| Concrete Perimeter | |
| Asphalt | |
| Storms/Screens | |
| — | |
| .17 ACRES | |
| Unfinished | |
| Full | |
| Vaulted/Cathedral Ceilings, Hardwood Floors, In-Law Arrangement, First Floor Laundry, First Floor Full Bath | |
| Range, Microwave, Dishwasher, Refrigerator, Washer, Dryer, Disposal | |
| Not in DB | |
| Sidewalks, Street Lights, Street Paved | |
| — | |
| — | |
| — |
Tax History
| Year | Property Taxes |
|---|---|
| 2018 | $11,211 |
Contact Agent
Nearby Sold Comparables
Contact Agent
Listing Provided By
Berkshire Hathaway HomeServices Starck Real Estate







