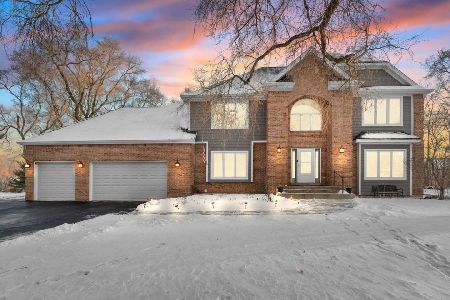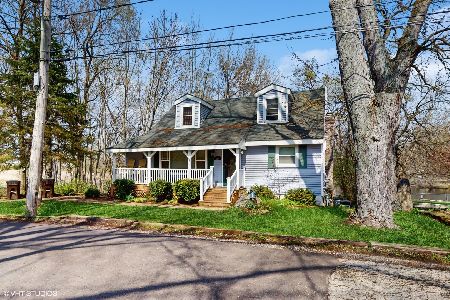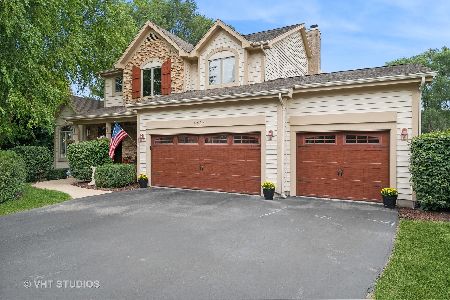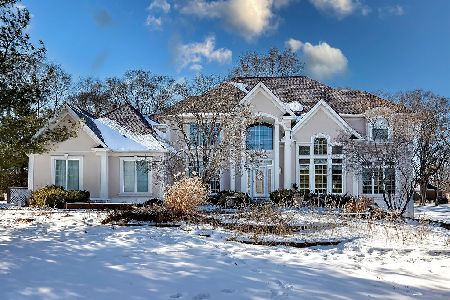6516 Wildberry Lane, Cary, Illinois 60013
$645,000
|
Sold
|
|
| Status: | Closed |
| Sqft: | 4,731 |
| Cost/Sqft: | $137 |
| Beds: | 4 |
| Baths: | 4 |
| Year Built: | 2001 |
| Property Taxes: | $12,383 |
| Days On Market: | 1587 |
| Lot Size: | 1,88 |
Description
Stately custom-built home nestled on 1.88 acres of beautifully landscaped grounds made complete with a stunning in-ground pool built in 2019. A newer deck and stamped concrete patio overlooking the pool and yard makes for a perfect place to entertain and enjoy the great outdoors spring, summer, and fall! This 4-bedroom, 4 full bath home lives large with the fully finished walk out basement that includes a rec room, a bar/kitchenette, an exercise space and workroom with plenty of storage left over. Upstairs you will find the eat-in kitchen of any cook's dream with many high-end appliances that include a DCS 6 burner gas oven and a second Dacor oven plus a center island breakfast bar with a convenient bar sink. The adjacent dining room is gorgeous with sky high ceilings and a gas log fireplace. A cozy family room, laundry room, living room/office and full bath round out the first floor. The spacious second-floor primary bedroom suite boasts a tray ceiling, a walk-in and wall closet plus a luxury bath with whirlpool tub, separate shower, and double sink vanity. Access to attic storage is found through the walk-in closet. The 3 secondary bedrooms are all nicely sized and share a hall bath. Additional newer items and updates include interior painting throughout most of the house, refinished hardwood flooring, HVAC, driveway washer and dryer, walk-out level carpet and so much more. River access and boat slips are available through the community harbor.
Property Specifics
| Single Family | |
| — | |
| — | |
| 2001 | |
| Full,Walkout | |
| CUSTOM | |
| No | |
| 1.88 |
| Mc Henry | |
| River Pointe | |
| 330 / Annual | |
| Other | |
| Private Well | |
| Septic-Private | |
| 11216692 | |
| 2005176005 |
Nearby Schools
| NAME: | DISTRICT: | DISTANCE: | |
|---|---|---|---|
|
Grade School
Deer Path Elementary School |
26 | — | |
|
Middle School
Cary Junior High School |
26 | Not in DB | |
|
High School
Cary-grove Community High School |
155 | Not in DB | |
Property History
| DATE: | EVENT: | PRICE: | SOURCE: |
|---|---|---|---|
| 2 Feb, 2018 | Sold | $385,000 | MRED MLS |
| 29 Nov, 2017 | Under contract | $409,900 | MRED MLS |
| — | Last price change | $419,900 | MRED MLS |
| 12 Sep, 2017 | Listed for sale | $419,900 | MRED MLS |
| 31 Jan, 2022 | Sold | $645,000 | MRED MLS |
| 15 Dec, 2021 | Under contract | $649,900 | MRED MLS |
| — | Last price change | $669,900 | MRED MLS |
| 18 Sep, 2021 | Listed for sale | $669,900 | MRED MLS |
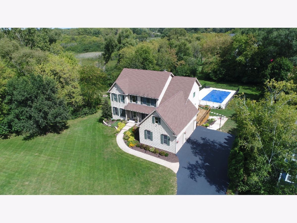
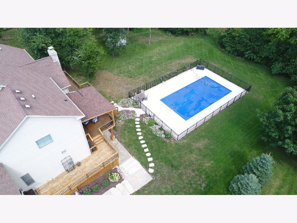
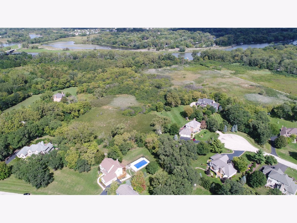
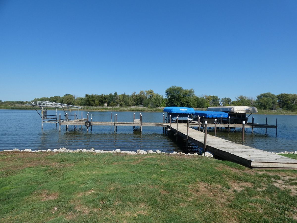
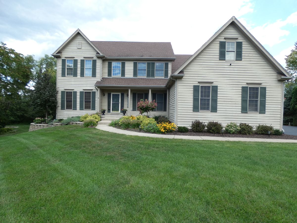
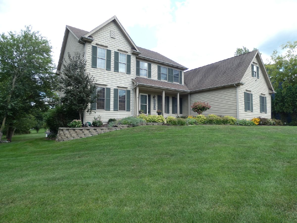
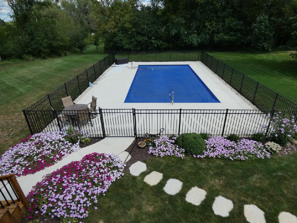
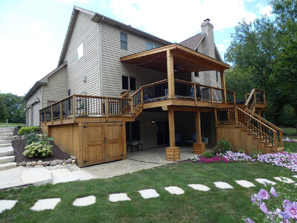
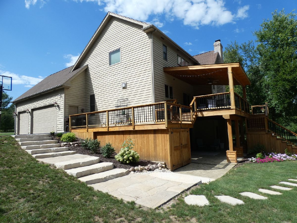
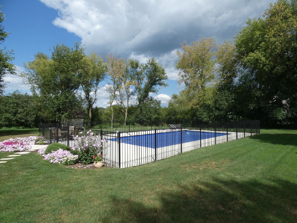
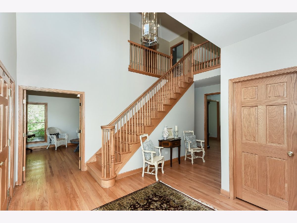
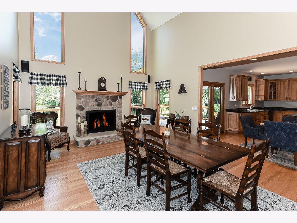
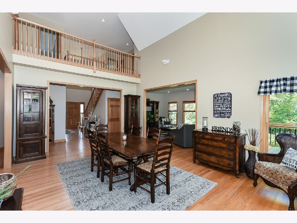
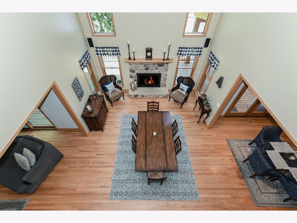
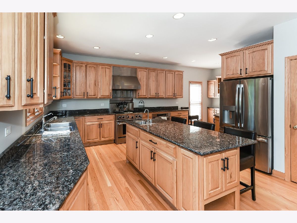
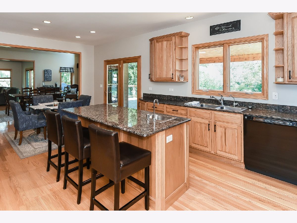
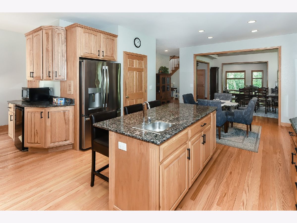
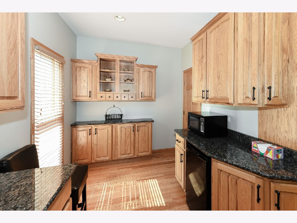
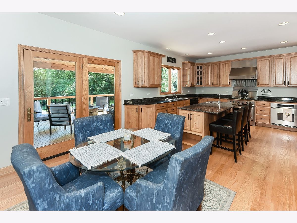
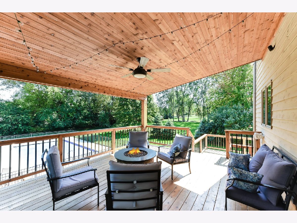
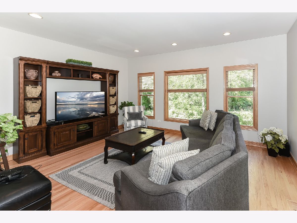
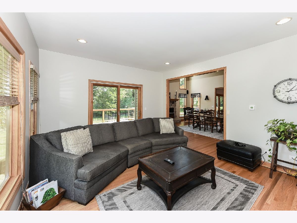
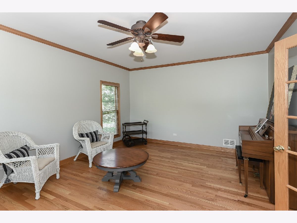
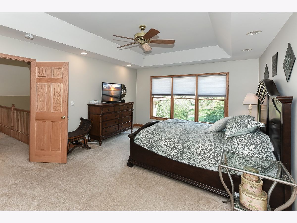
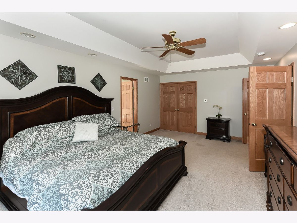
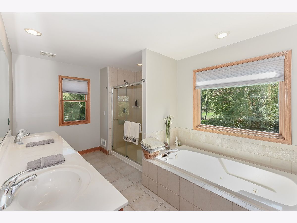
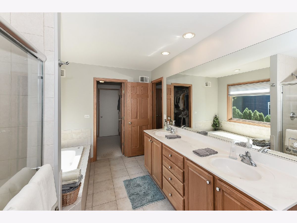
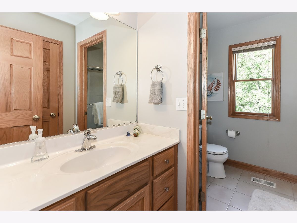
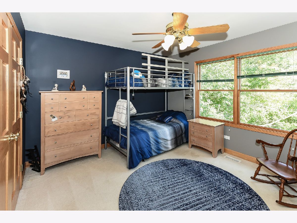
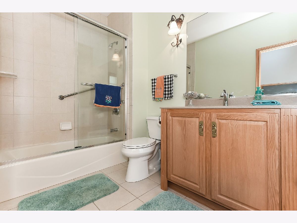
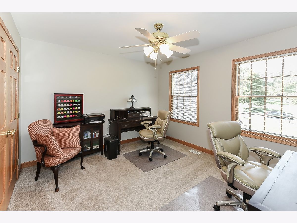
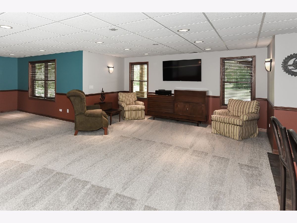
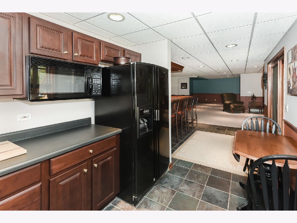
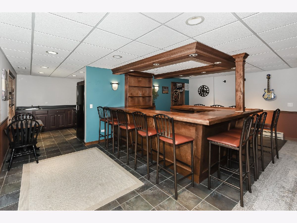
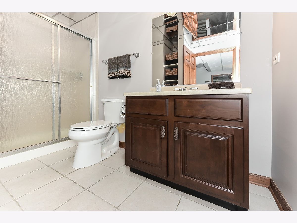
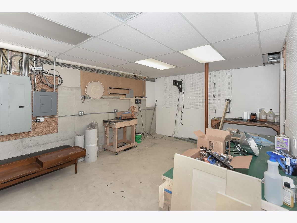
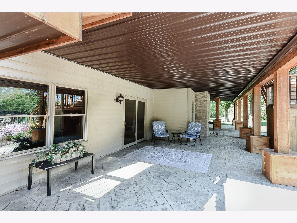
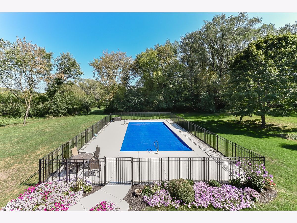
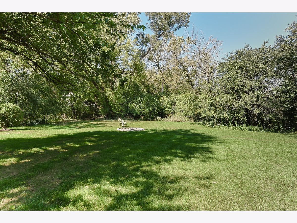
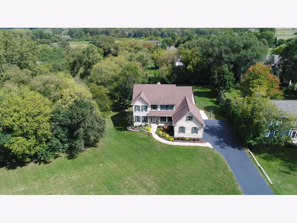
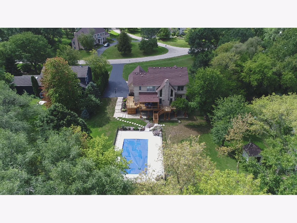
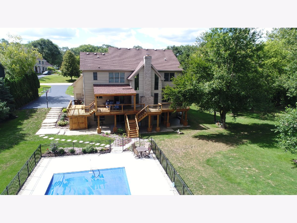
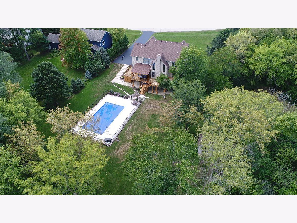
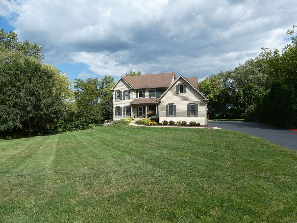
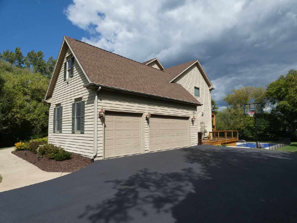
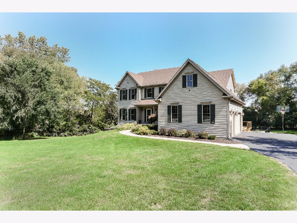
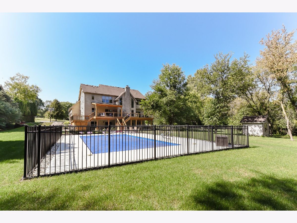
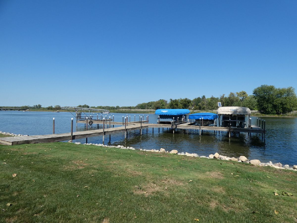
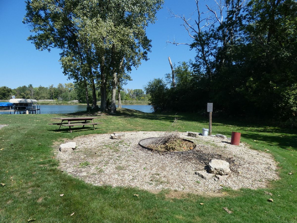
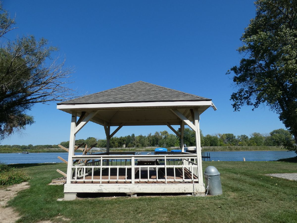
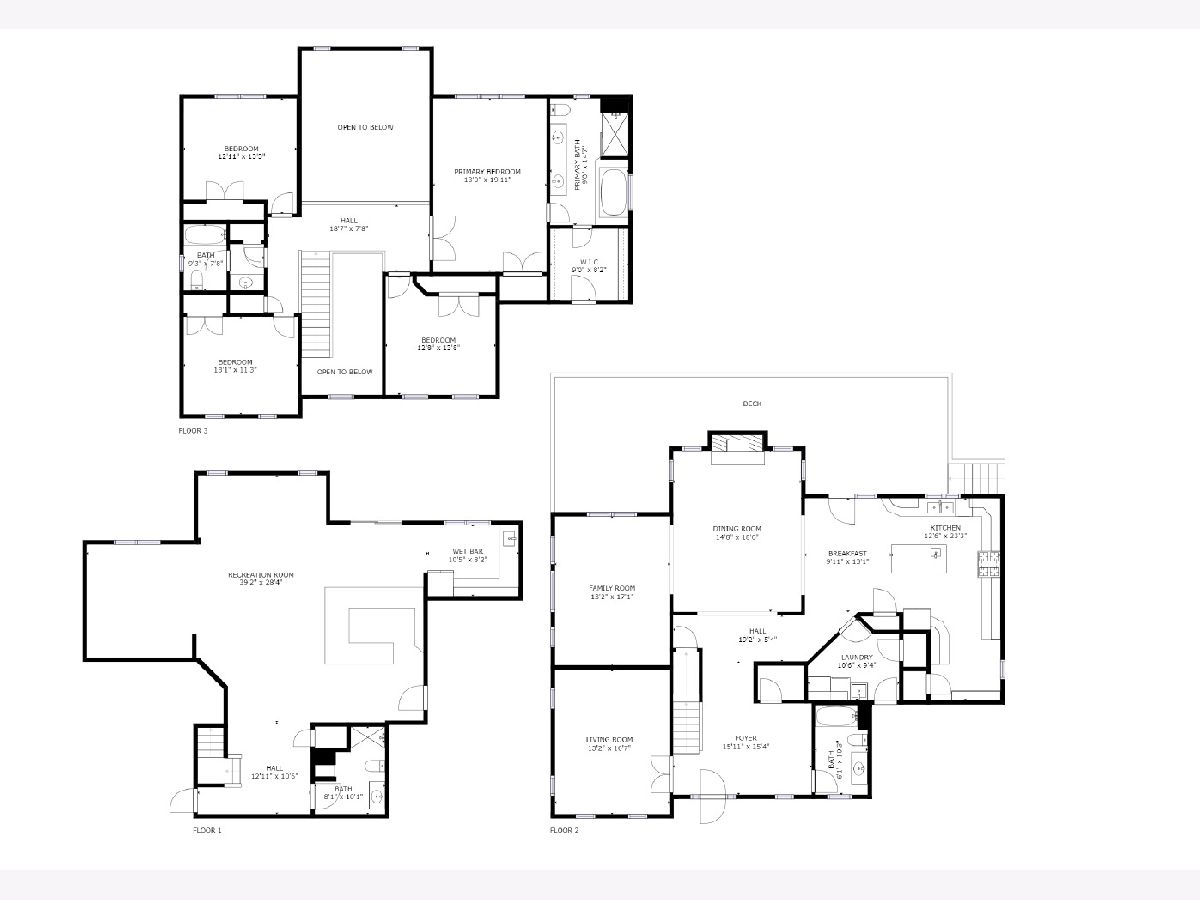
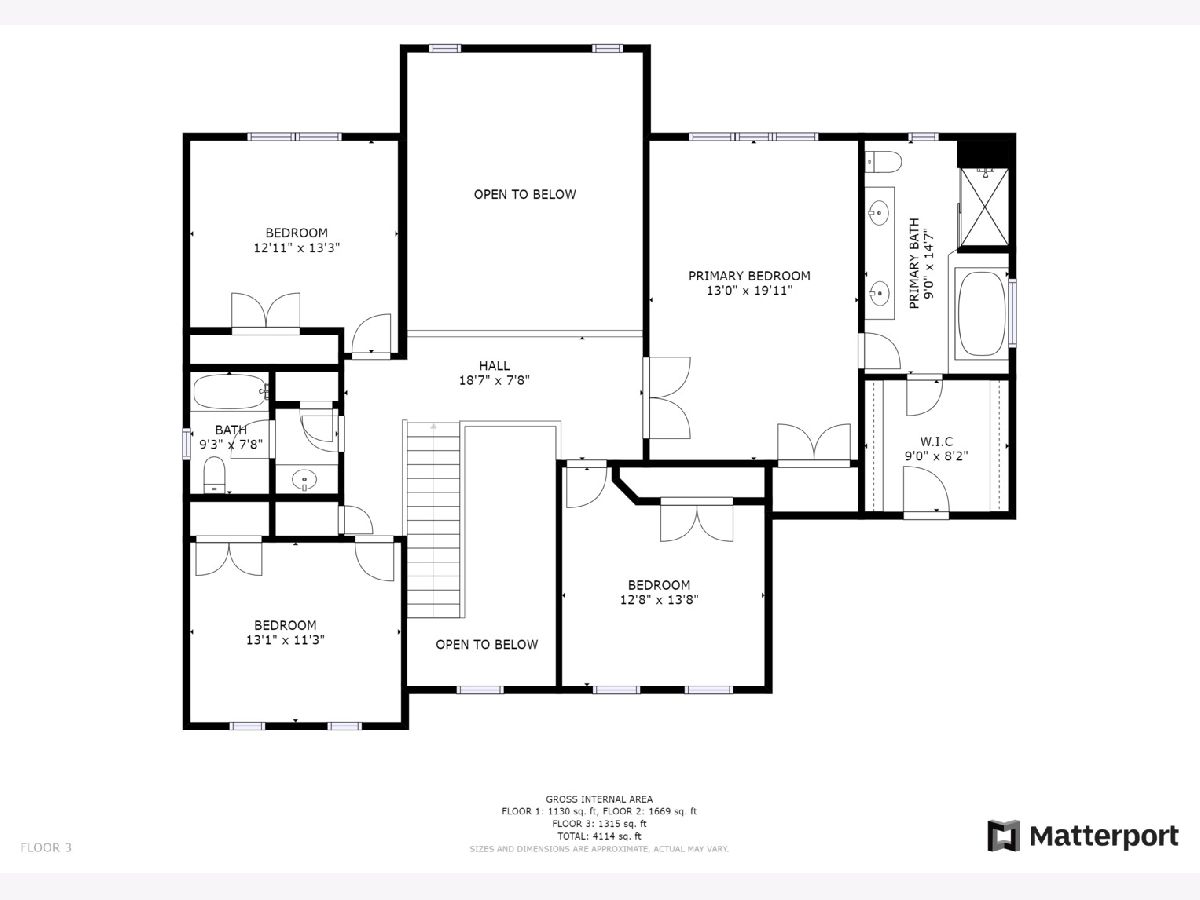
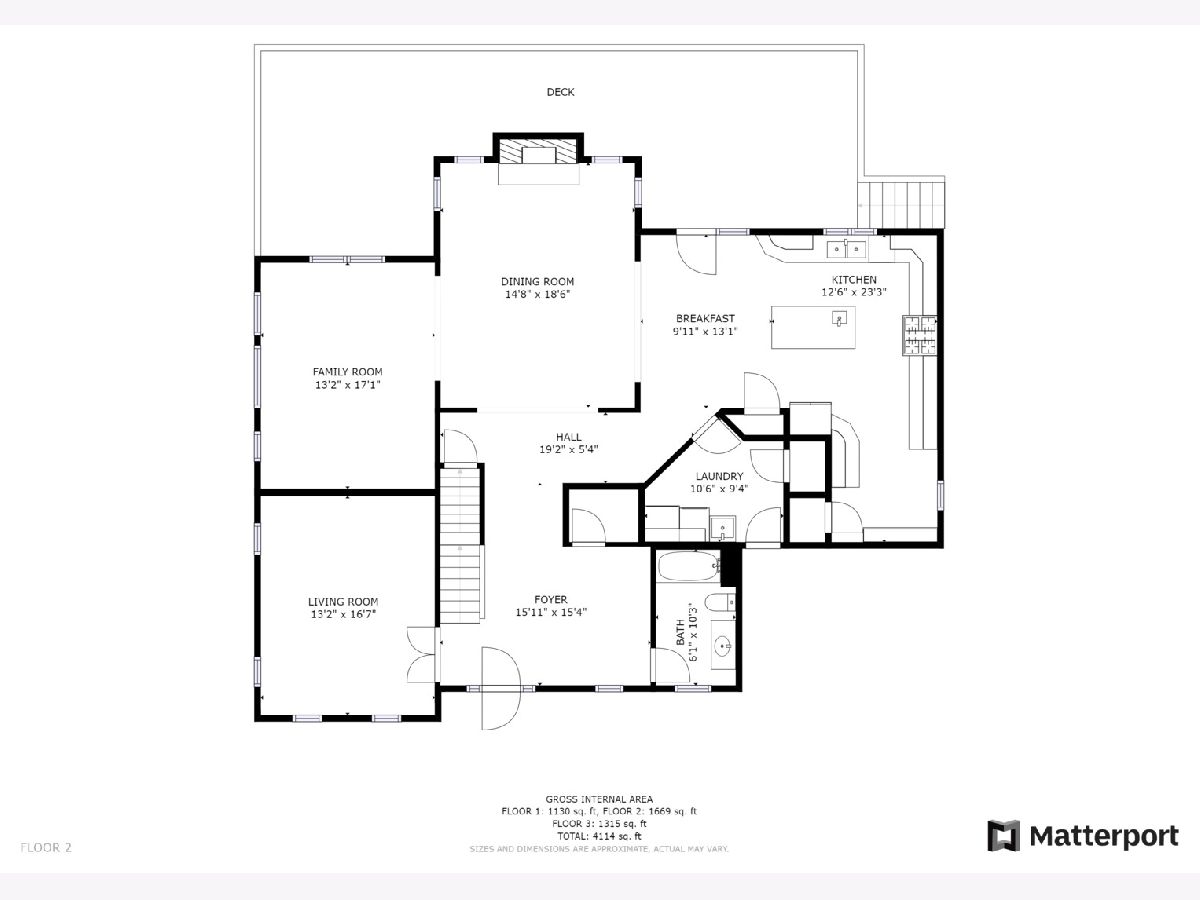
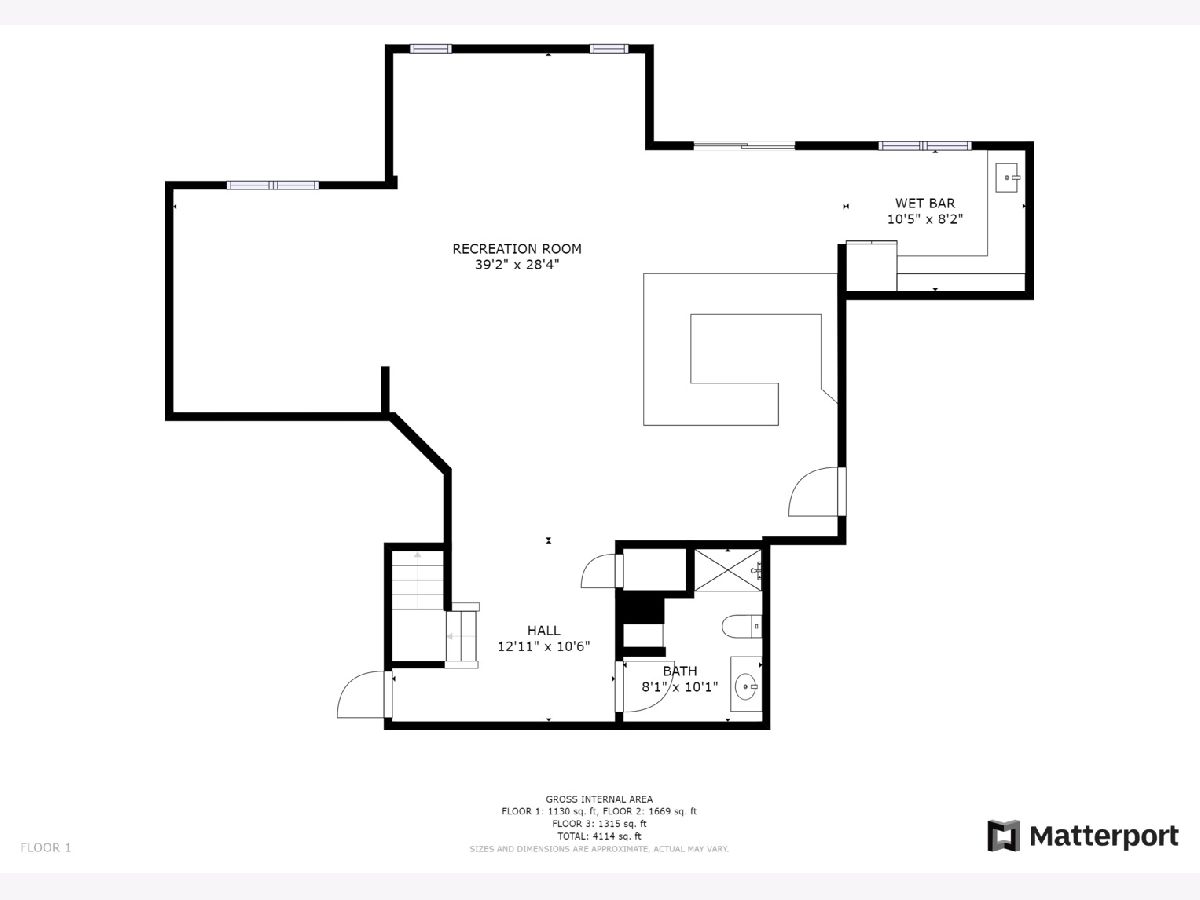
Room Specifics
Total Bedrooms: 4
Bedrooms Above Ground: 4
Bedrooms Below Ground: 0
Dimensions: —
Floor Type: Carpet
Dimensions: —
Floor Type: Carpet
Dimensions: —
Floor Type: Carpet
Full Bathrooms: 4
Bathroom Amenities: Whirlpool,Separate Shower,Double Sink
Bathroom in Basement: 1
Rooms: Eating Area,Recreation Room,Workshop,Exercise Room
Basement Description: Finished,Exterior Access
Other Specifics
| 3 | |
| Concrete Perimeter | |
| Asphalt,Side Drive | |
| Deck, Stamped Concrete Patio, In Ground Pool | |
| Landscaped,Water Rights,Mature Trees,Partial Fencing | |
| 164 X 462 X 431 X 234 | |
| Unfinished | |
| Full | |
| Vaulted/Cathedral Ceilings, Bar-Wet, Hardwood Floors, First Floor Laundry, First Floor Full Bath, Built-in Features, Walk-In Closet(s), Open Floorplan | |
| Range, Microwave, Dishwasher, Refrigerator, Washer, Dryer, Range Hood, Water Softener | |
| Not in DB | |
| Park, Dock, Water Rights, Curbs, Street Lights, Street Paved | |
| — | |
| — | |
| Gas Log |
Tax History
| Year | Property Taxes |
|---|---|
| 2018 | $14,026 |
| 2022 | $12,383 |
Contact Agent
Nearby Similar Homes
Nearby Sold Comparables
Contact Agent
Listing Provided By
RE/MAX of Barrington

