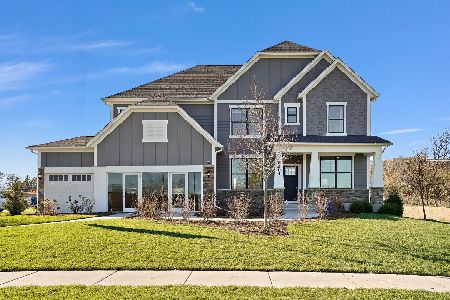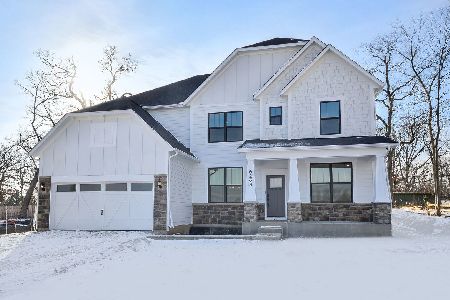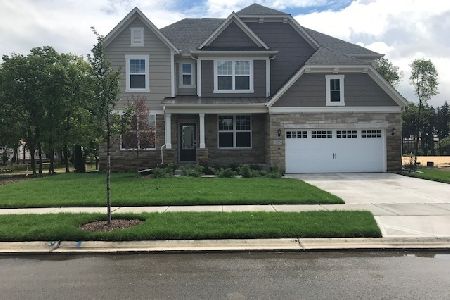6517 Middlecoff Court, Woodridge, Illinois 60517
$665,000
|
Sold
|
|
| Status: | Closed |
| Sqft: | 3,025 |
| Cost/Sqft: | $213 |
| Beds: | 5 |
| Baths: | 4 |
| Year Built: | 1994 |
| Property Taxes: | $12,257 |
| Days On Market: | 1675 |
| Lot Size: | 0,23 |
Description
Located in acclaimed school district 203 this beautiful classic home sits atop a magnificently landscaped knoll. It is is as beautiful on the inside as it is on the outside. The large front porch says sit and stay a while. So much has been done inside, there is really nothing to do but settle in and allow the welcoming ambiance to embrace you and your guests. The decor is the ultimate in refinement. Five bedrooms provide plenty of room for the whole family and 3.1 baths make it easy for everyone to get ready for the day's adventure without stepping on one another's toes. The large master bedroom suite has a sizable sitting room which is currently used as a workout room. (No excuse here to not stay in shape). The finished basement has a separate area designated as a sleep over heaven OR room for guests. The half bath makes it very nice for some extra privacy and it IS an English basement so you have great daylight; extra living space, quiet office room for an in-law???? Oh, and then there is the kitchen; upgraded cabinets, a six burner Viking range, stainless appliances and a perfect center island for prep work or serving...How about both? While the hosts are in the kitchen they can enjoy the gas fireplace and lively conversation with family and guests in the adjacent sunken family room. Parks and playgrounds abound and the Seven Bridges Golf Course is next door. The area is in the award winning school district 203 and the commute anywhere is a dream; ten minutes to the train, the expressway, the world famous Arboretum, shopping, a major movie theatre, an ice arena, great restaurants, trails for hiking and running AND fantastic neighbors. This list goes on and on. Settle in before school starts. Welcome home. Please note additional information.
Property Specifics
| Single Family | |
| — | |
| — | |
| 1994 | |
| English | |
| — | |
| No | |
| 0.23 |
| Du Page | |
| Seven Bridges | |
| 250 / Annual | |
| Other | |
| Lake Michigan | |
| Public Sewer | |
| 11128826 | |
| 0822109043 |
Nearby Schools
| NAME: | DISTRICT: | DISTANCE: | |
|---|---|---|---|
|
Grade School
Meadow Glens Elementary School |
203 | — | |
|
Middle School
Kennedy Junior High School |
203 | Not in DB | |
|
High School
Naperville North High School |
203 | Not in DB | |
Property History
| DATE: | EVENT: | PRICE: | SOURCE: |
|---|---|---|---|
| 11 Aug, 2021 | Sold | $665,000 | MRED MLS |
| 5 Jul, 2021 | Under contract | $645,000 | MRED MLS |
| 18 Jun, 2021 | Listed for sale | $645,000 | MRED MLS |
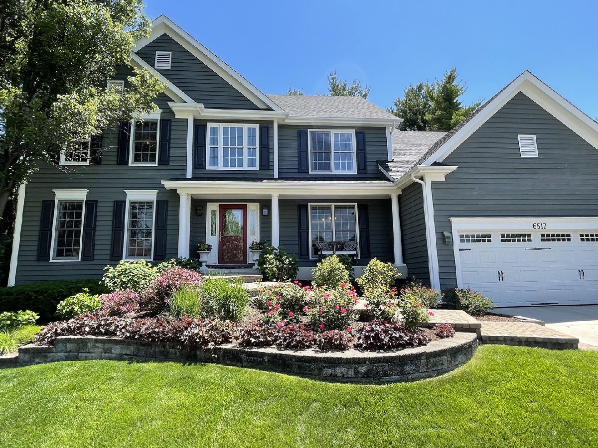
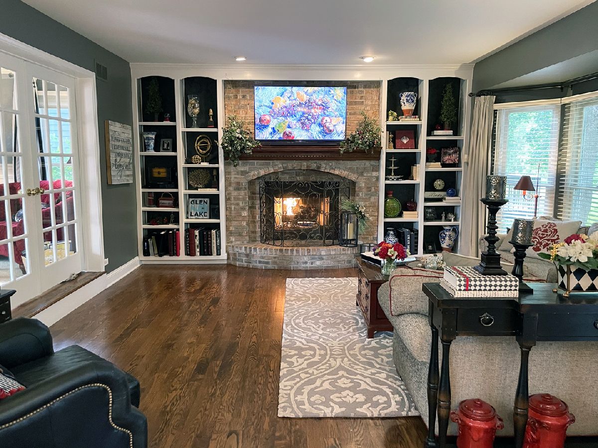
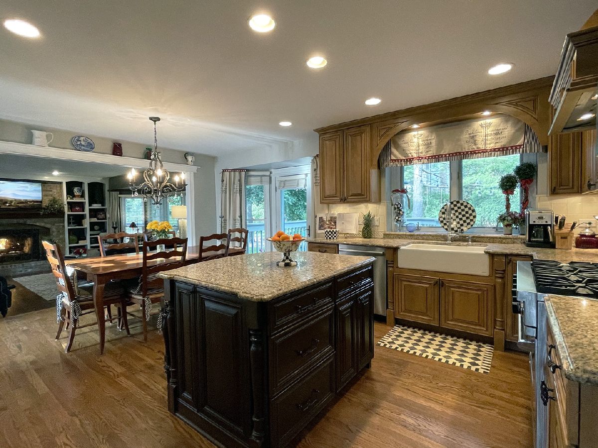
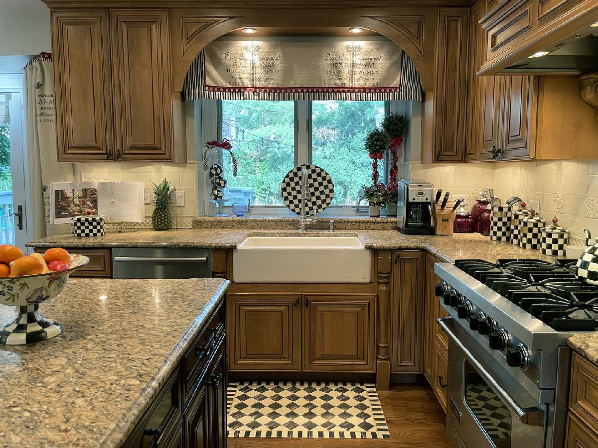
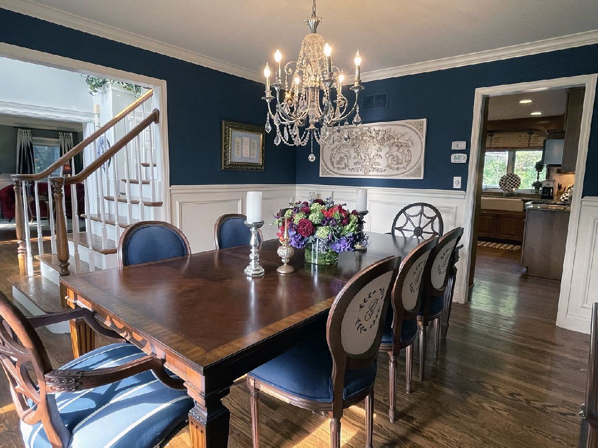

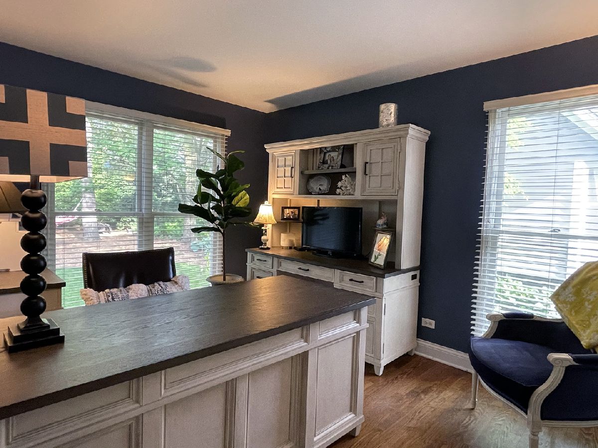
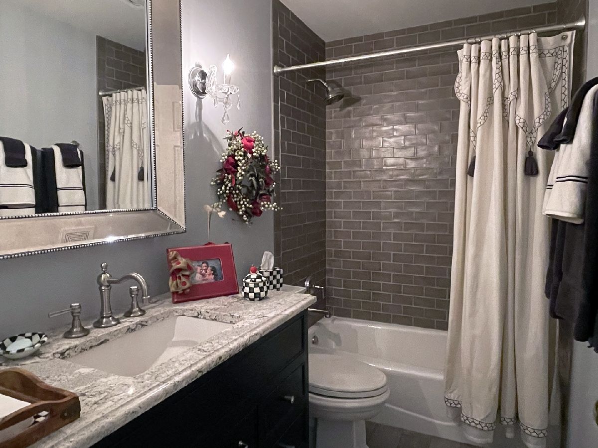
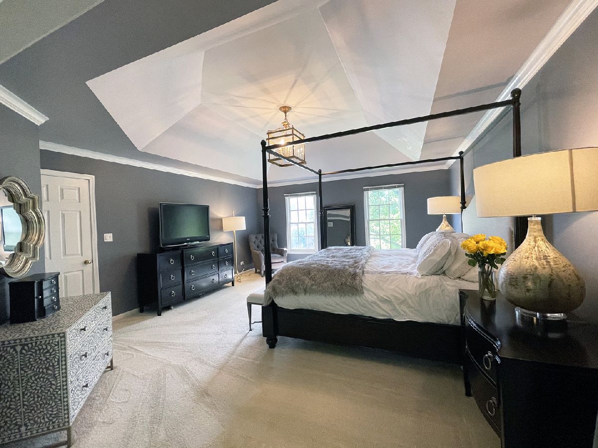
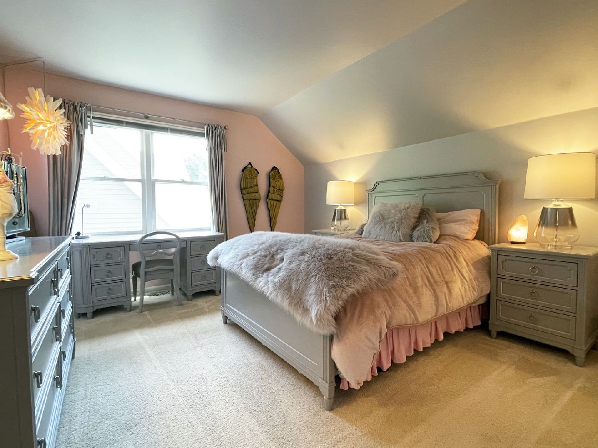


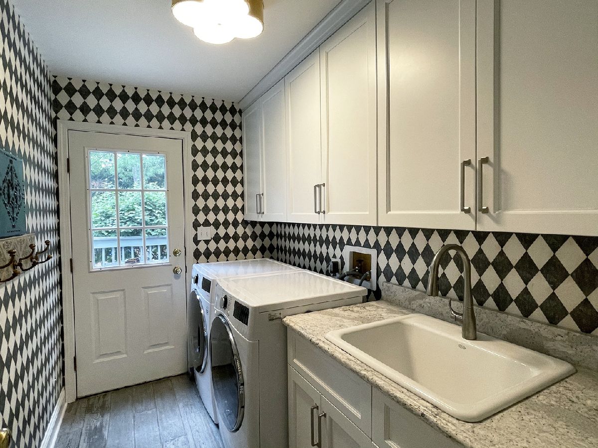
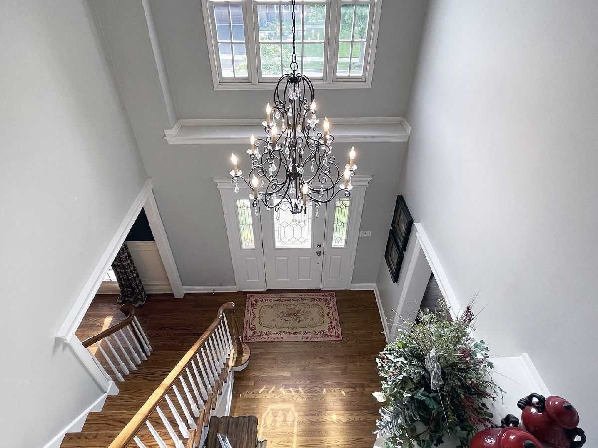
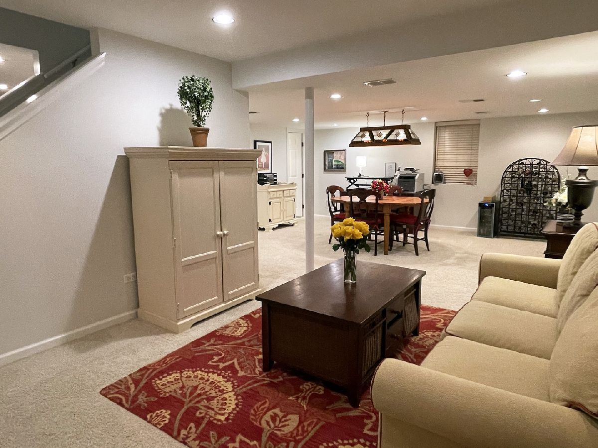
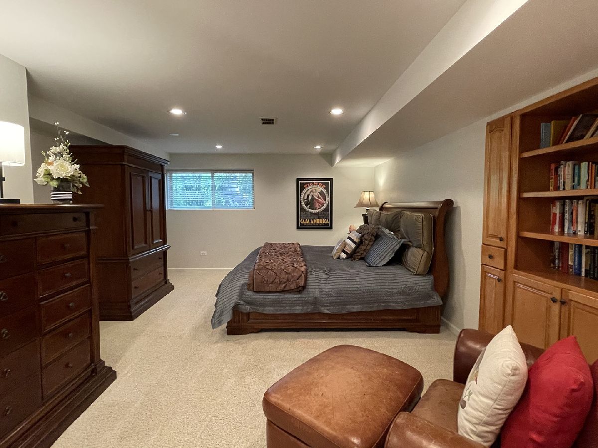

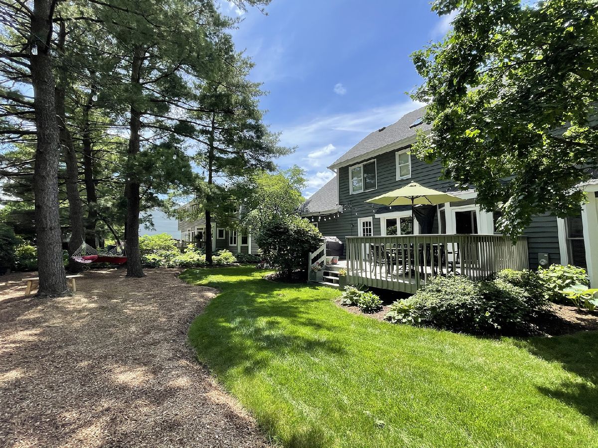
Room Specifics
Total Bedrooms: 5
Bedrooms Above Ground: 5
Bedrooms Below Ground: 0
Dimensions: —
Floor Type: Carpet
Dimensions: —
Floor Type: Carpet
Dimensions: —
Floor Type: Carpet
Dimensions: —
Floor Type: —
Full Bathrooms: 4
Bathroom Amenities: Whirlpool,Separate Shower,Double Sink
Bathroom in Basement: 1
Rooms: Bedroom 5,Recreation Room,Sitting Room
Basement Description: Partially Finished
Other Specifics
| 2 | |
| — | |
| Concrete | |
| — | |
| Mature Trees,Electric Fence,Fence-Invisible Pet,Views,Sidewalks,Streetlights | |
| 80X125 | |
| — | |
| Full | |
| Hardwood Floors, First Floor Bedroom, First Floor Laundry, First Floor Full Bath, Walk-In Closet(s), Bookcases, Center Hall Plan, Coffered Ceiling(s), Some Carpeting, Special Millwork, Some Window Treatmnt, Some Wood Floors, Granite Counters, Some Storm Doors, Some Wal | |
| Range, Microwave, Dishwasher, Refrigerator, Washer, Dryer, Disposal, Stainless Steel Appliance(s), Range Hood | |
| Not in DB | |
| Park, Tennis Court(s), Sidewalks, Street Lights, Street Paved | |
| — | |
| — | |
| Gas Starter |
Tax History
| Year | Property Taxes |
|---|---|
| 2021 | $12,257 |
Contact Agent
Nearby Similar Homes
Nearby Sold Comparables
Contact Agent
Listing Provided By
HOMES BY ...LLC


